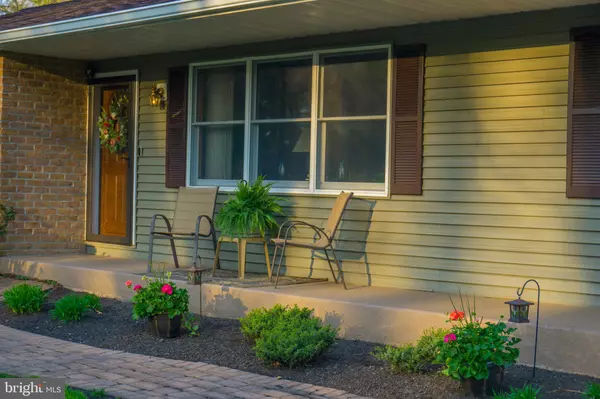$386,500
$386,500
For more information regarding the value of a property, please contact us for a free consultation.
3 Beds
2 Baths
2,304 SqFt
SOLD DATE : 09/08/2021
Key Details
Sold Price $386,500
Property Type Single Family Home
Sub Type Detached
Listing Status Sold
Purchase Type For Sale
Square Footage 2,304 sqft
Price per Sqft $167
Subdivision None Available
MLS Listing ID MDHR258638
Sold Date 09/08/21
Style Ranch/Rambler
Bedrooms 3
Full Baths 2
HOA Y/N N
Abv Grd Liv Area 1,604
Originating Board BRIGHT
Year Built 1984
Annual Tax Amount $3,381
Tax Year 2021
Lot Size 1.980 Acres
Acres 1.98
Property Description
The home and grounds youve been dreaming of! Custom built rancher on almost 2 acres. Beautiful setting on a quiet cul-de-sac while conveniently close to I95. So many upgrades: New whole house fan, new gas water heater, new water pressure tank, new water conditioner, new sump pump, freshly painted partially finished basement area with new carpet throughout, gas log fireplace and built in bookshelves. Remainder of the basement is workshop area that includes 3 large work tables, shelving and utility sink. Outside, new 6" gutters and large radio fenced area for your dog to run. Main floor laundry with new washer and dryer (2019). Fresh paint throughout. Both bathrooms remodeled in 2021. 8 camera security system along with Google/Nest doorbell and echo units. Red oak floors throughout (some under carpet and flooring). Numerous ceiling fans. Living room, dining room, first floor family room with built-in bookshelves. Kitchen with Corian countertops, all appliances convey, ceramic tile floor, and large pantry. Oversized garage with extensive shelving. Lovely yard with loads of easy-care perennials, fun kids playhouse. Stone fire pit and patio. Covered porch with multi-tiered decks overlooking the partially wooded landscape with beautiful sunsets. Convenient walk-out basement. A must see - too terrific to pass up!
Location
State MD
County Harford
Zoning AG
Rooms
Other Rooms Office
Basement Connecting Stairway, Daylight, Partial, Heated, Improved, Partially Finished, Poured Concrete, Rear Entrance, Sump Pump, Workshop
Main Level Bedrooms 3
Interior
Interior Features Attic, Carpet, Dining Area, Family Room Off Kitchen, Formal/Separate Dining Room, Kitchen - Eat-In, Pantry, Window Treatments, Wood Floors, Ceiling Fan(s)
Hot Water Natural Gas
Heating Heat Pump(s)
Cooling Central A/C, Programmable Thermostat, Whole House Fan
Flooring Hardwood, Ceramic Tile, Carpet
Equipment Dishwasher, Energy Efficient Appliances, Exhaust Fan, Refrigerator, Washer, Dryer - Electric, Oven/Range - Electric
Fireplace N
Window Features Double Hung,Wood Frame
Appliance Dishwasher, Energy Efficient Appliances, Exhaust Fan, Refrigerator, Washer, Dryer - Electric, Oven/Range - Electric
Heat Source Natural Gas
Laundry Main Floor
Exterior
Exterior Feature Patio(s), Deck(s)
Garage Garage - Front Entry, Additional Storage Area, Inside Access
Garage Spaces 7.0
Waterfront N
Water Access N
Roof Type Shingle
Accessibility None
Porch Patio(s), Deck(s)
Parking Type Driveway, Attached Garage
Attached Garage 1
Total Parking Spaces 7
Garage Y
Building
Story 2
Sewer Community Septic Tank, Private Septic Tank
Water Well
Architectural Style Ranch/Rambler
Level or Stories 2
Additional Building Above Grade, Below Grade
New Construction N
Schools
School District Harford County Public Schools
Others
Pets Allowed Y
Senior Community No
Tax ID 1301104616
Ownership Fee Simple
SqFt Source Assessor
Acceptable Financing Cash, Conventional, FHA, VA
Listing Terms Cash, Conventional, FHA, VA
Financing Cash,Conventional,FHA,VA
Special Listing Condition Standard
Pets Description Number Limit
Read Less Info
Want to know what your home might be worth? Contact us for a FREE valuation!

Our team is ready to help you sell your home for the highest possible price ASAP

Bought with Vanessa Plantholt • Cummings & Co. Realtors

"My job is to find and attract mastery-based agents to the office, protect the culture, and make sure everyone is happy! "






