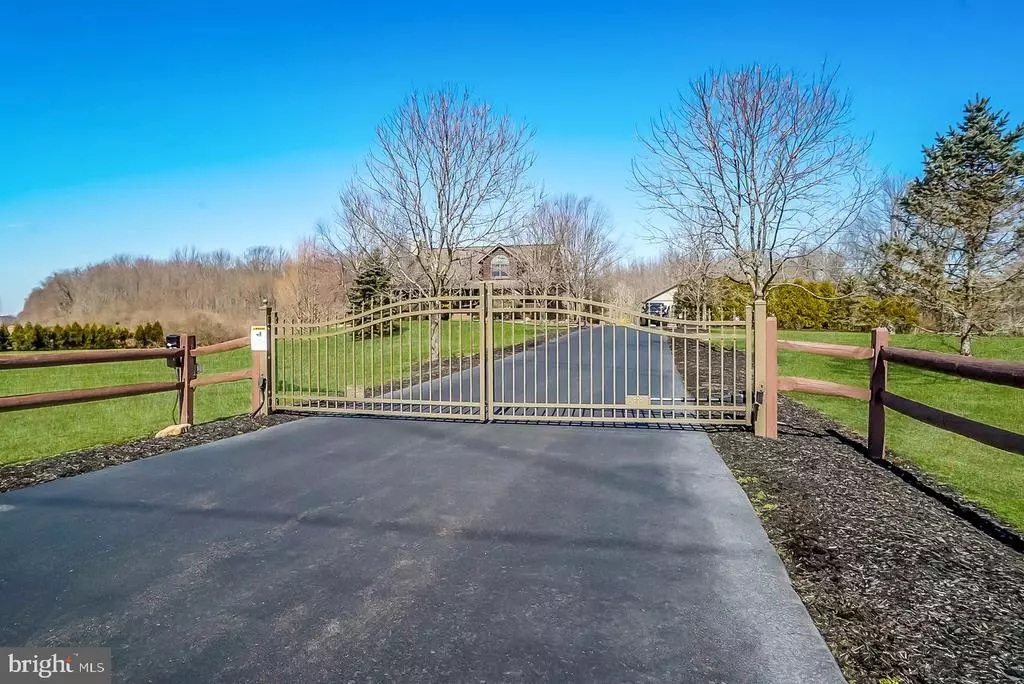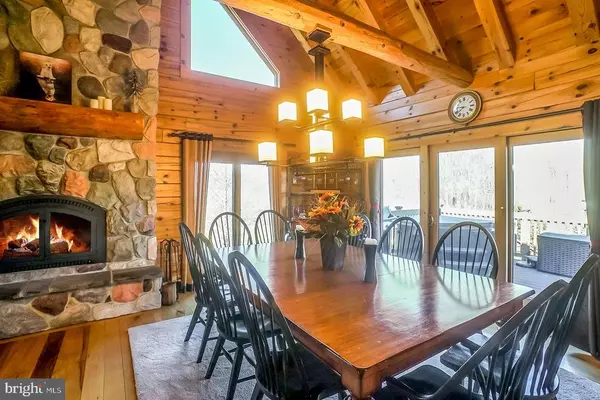$828,000
$799,999
3.5%For more information regarding the value of a property, please contact us for a free consultation.
3 Beds
2 Baths
3,200 SqFt
SOLD DATE : 05/30/2021
Key Details
Sold Price $828,000
Property Type Single Family Home
Sub Type Detached
Listing Status Sold
Purchase Type For Sale
Square Footage 3,200 sqft
Price per Sqft $258
MLS Listing ID NJMM111046
Sold Date 05/30/21
Style Craftsman,Contemporary,Log Home
Bedrooms 3
Full Baths 2
HOA Y/N N
Abv Grd Liv Area 3,200
Originating Board BRIGHT
Year Built 2002
Annual Tax Amount $10,773
Tax Year 2020
Lot Size 12.880 Acres
Acres 12.88
Property Description
SHOWINGS Start Sunday! Colorado Dream Estate! Award winning home !Features Soaring cathedral ceilings with With incredible custom architecture with beautiful windows and views,Overlooking 12.88 acres of meticulous manicured property, 6 car garage,Magnificent Loft and master suite one could only dream of! Overlooking a Spectacular 20 ft Stone fireplace in your great room .Walk out to your magnificent deck & hot tub which overlooks your Stunning pool, with an incredible deck &patio such a magnificent feeling of tranquility & beauty.The lower level has a full Gym! Sauna! with a tanning bed! And a amazing video arcade! There is also a 6 car garage with extra high ceilings which can be used for RV, or a large boat. Adjacent to the property is a new 900 SQ FT,Could also be converted into a Guest house or 3 additional bedrooms for High school or college student.That gives you 6 bedrooms if needed. Full house generator, heated pool 2 pool houses! Stunning entrance gate for elegance and security , 2250 Sq ft 1st and 2nd level 1125 Sq ft lower level w 900 Sq ft adjacent New Home office This is a spectacular Property you would be proud to call Home!
Location
State NJ
County Monmouth
Area Millstone Twp (21333)
Zoning RESIDENTIAL/
Rooms
Basement Partially Finished, Walkout Level, Space For Rooms, Rear Entrance, Interior Access, Improved
Main Level Bedrooms 3
Interior
Interior Features Built-Ins, Breakfast Area, Bar, Additional Stairway, Ceiling Fan(s), Butlers Pantry, Combination Dining/Living, Dining Area, Entry Level Bedroom, Exposed Beams, Family Room Off Kitchen, Floor Plan - Open, Kitchen - Country, Kitchen - Island, Kitchen - Gourmet, Kitchen - Eat-In, Pantry, Primary Bath(s), Sauna, Soaking Tub, Stall Shower, Walk-in Closet(s), Store/Office, Studio, WhirlPool/HotTub, Wood Floors, Upgraded Countertops, Tub Shower
Hot Water 60+ Gallon Tank
Heating Baseboard - Hot Water, Forced Air
Cooling Central A/C
Flooring Hardwood, Ceramic Tile
Fireplaces Number 1
Equipment Built-In Range, Cooktop, Dishwasher, Dryer, Dryer - Gas, Energy Efficient Appliances, ENERGY STAR Clothes Washer, ENERGY STAR Dishwasher, ENERGY STAR Freezer, ENERGY STAR Refrigerator, Microwave, Oven - Double, Washer - Front Loading, Water Conditioner - Owned, Water Heater - High-Efficiency
Window Features Atrium,Bay/Bow,Double Pane,Palladian,Wood Frame
Appliance Built-In Range, Cooktop, Dishwasher, Dryer, Dryer - Gas, Energy Efficient Appliances, ENERGY STAR Clothes Washer, ENERGY STAR Dishwasher, ENERGY STAR Freezer, ENERGY STAR Refrigerator, Microwave, Oven - Double, Washer - Front Loading, Water Conditioner - Owned, Water Heater - High-Efficiency
Heat Source Other
Laundry Main Floor
Exterior
Exterior Feature Deck(s), Porch(es), Patio(s)
Parking Features Oversized, Garage Door Opener, Additional Storage Area, Garage - Front Entry, Garage - Side Entry
Garage Spaces 14.0
Fence Partially
Pool Fenced, Heated, In Ground, Filtered, Vinyl
Utilities Available Water Available, Natural Gas Available, Cable TV Available
Water Access N
View Garden/Lawn, Panoramic, Trees/Woods
Roof Type Asphalt
Accessibility None
Porch Deck(s), Porch(es), Patio(s)
Total Parking Spaces 14
Garage Y
Building
Lot Description Backs to Trees, Level, Road Frontage, Rear Yard, Trees/Wooded, Private, Premium, Partly Wooded, Landscaping
Story 3
Sewer Septic Exists
Water Filter, Well, Private
Architectural Style Craftsman, Contemporary, Log Home
Level or Stories 3
Additional Building Above Grade
Structure Type 2 Story Ceilings,Cathedral Ceilings,Beamed Ceilings,9'+ Ceilings,Vaulted Ceilings,Wood Ceilings,Wood Walls
New Construction N
Schools
Elementary Schools Millstone Township E.S.
Middle Schools Millstone Township M.S.
High Schools Allentown H.S.
School District Millstone Township Public Schools
Others
Senior Community No
Tax ID NO TAX RECORD
Ownership Fee Simple
SqFt Source Estimated
Horse Property N
Special Listing Condition Standard
Read Less Info
Want to know what your home might be worth? Contact us for a FREE valuation!

Our team is ready to help you sell your home for the highest possible price ASAP

Bought with Felicia Ruskin • Coldwell Banker Residential Brokerage-Manalapan

"My job is to find and attract mastery-based agents to the office, protect the culture, and make sure everyone is happy! "






