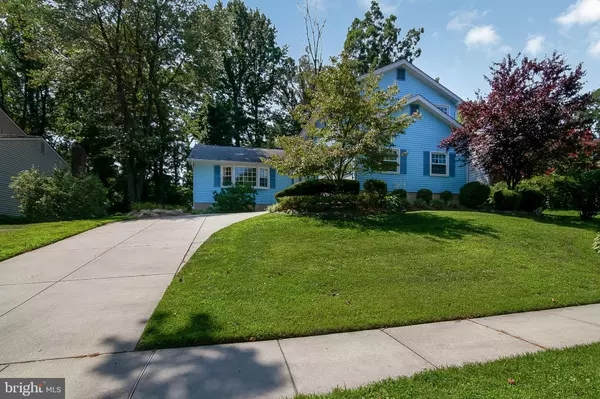$400,000
$389,000
2.8%For more information regarding the value of a property, please contact us for a free consultation.
4 Beds
3 Baths
2,362 SqFt
SOLD DATE : 09/30/2021
Key Details
Sold Price $400,000
Property Type Single Family Home
Sub Type Detached
Listing Status Sold
Purchase Type For Sale
Square Footage 2,362 sqft
Price per Sqft $169
Subdivision Mill Run
MLS Listing ID NJBL2004918
Sold Date 09/30/21
Style Colonial
Bedrooms 4
Full Baths 2
Half Baths 1
HOA Y/N N
Abv Grd Liv Area 2,362
Originating Board BRIGHT
Year Built 1970
Annual Tax Amount $9,284
Tax Year 2020
Lot Size 10,500 Sqft
Acres 0.24
Lot Dimensions 75.00 x 140.00
Property Description
Welcome to the community of Mill Run. 282 St. David Drive backs up to Ramblewood Country Club Golf Course creating a private backyard. Hardwood floors throughout the main floor Foyer includes coat closet, higher ceilings and spacious access garage and adjoining rooms. The open family room has great light from the bay window facing the neighborhood. Adjacent you will find a formal dining room that leads into the newly remodeled kitchen. Kitchen has quartz countertops, stainless steel frigidaire appliances with an eat in breakfast nook facing the backyard. The living room adjacent to the Kitchen is carpeted with a wood burning fireplace, coffered ceiling with access to the back patio, and well maintained backyard. 282 St. David Drive backs up to Ramblewood Country Club Golf Course creating quiet privacy. Convenient first floor laundry with GE Appliances and plenty of space for a folding station / storage. Upstairs you will find 4 bedrooms, with great closet space for each, 2 bathrooms and hardwood floors throughout. The master bedroom has a nice walk-in closet along with dual sinks and walk-in shower in the master math. Fully finished basement! Dropped ceilings, fluorescent lighting, with cable access. All of the bathrooms in the property have been recently remodeled, along with the kitchen. Newer HVAC and roof. The 2 car oversized garage offers a taller ceiling and area for a workshop, even with cars parked inside. A great community to be a part of while offering privacy due to its unique backyard- the best of both worlds!
Location
State NJ
County Burlington
Area Mount Laurel Twp (20324)
Zoning RES
Rooms
Basement Fully Finished
Interior
Interior Features Carpet
Hot Water Natural Gas
Heating Forced Air
Cooling Central A/C
Flooring Hardwood, Carpet, Ceramic Tile
Fireplaces Number 1
Fireplaces Type Brick, Mantel(s)
Equipment Dishwasher, Dryer, Refrigerator, Washer
Furnishings No
Fireplace Y
Appliance Dishwasher, Dryer, Refrigerator, Washer
Heat Source Natural Gas
Laundry Dryer In Unit, Main Floor
Exterior
Exterior Feature Patio(s)
Parking Features Additional Storage Area, Garage - Side Entry, Oversized
Garage Spaces 2.0
Utilities Available Cable TV, Electric Available, Natural Gas Available, Sewer Available, Water Available
Water Access N
Roof Type Asphalt
Accessibility None
Porch Patio(s)
Attached Garage 2
Total Parking Spaces 2
Garage Y
Building
Lot Description Backs to Trees, Landscaping
Story 3
Sewer Public Sewer
Water Public
Architectural Style Colonial
Level or Stories 3
Additional Building Above Grade, Below Grade
New Construction N
Schools
High Schools Lenape H.S.
School District Mount Laurel Township Public Schools
Others
Pets Allowed N
Senior Community No
Tax ID 24-01006 01-00016
Ownership Fee Simple
SqFt Source Assessor
Acceptable Financing Cash, Conventional, FHA
Listing Terms Cash, Conventional, FHA
Financing Cash,Conventional,FHA
Special Listing Condition Standard
Read Less Info
Want to know what your home might be worth? Contact us for a FREE valuation!

Our team is ready to help you sell your home for the highest possible price ASAP

Bought with Jeffrey Cofsky • RE/MAX Preferred - Cherry Hill

"My job is to find and attract mastery-based agents to the office, protect the culture, and make sure everyone is happy! "






