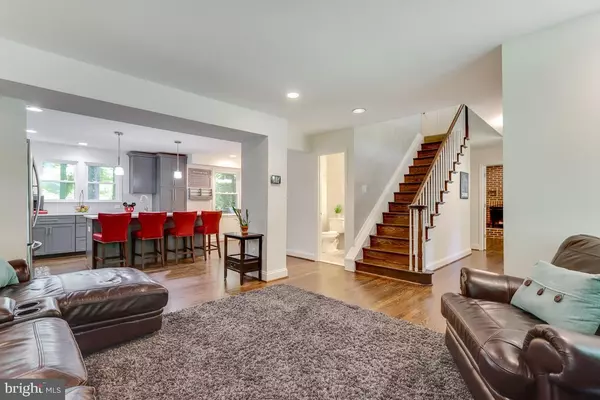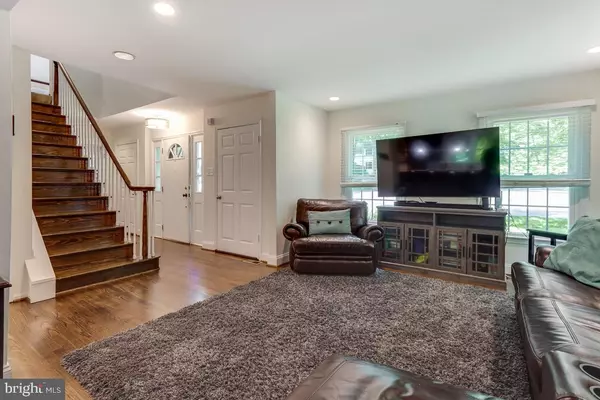$630,000
$630,000
For more information regarding the value of a property, please contact us for a free consultation.
4 Beds
3 Baths
3,469 SqFt
SOLD DATE : 06/28/2021
Key Details
Sold Price $630,000
Property Type Single Family Home
Sub Type Detached
Listing Status Sold
Purchase Type For Sale
Square Footage 3,469 sqft
Price per Sqft $181
Subdivision Kings Contrivance
MLS Listing ID MDHW295186
Sold Date 06/28/21
Style Traditional,Colonial
Bedrooms 4
Full Baths 2
Half Baths 1
HOA Fees $125/ann
HOA Y/N Y
Abv Grd Liv Area 2,384
Originating Board BRIGHT
Year Built 1979
Annual Tax Amount $6,766
Tax Year 2021
Lot Size 9,945 Sqft
Acres 0.23
Property Description
Traditional Colonial style home with Two Car Garage, 4 Bedrooms, 2.5 Baths with a Partially Finished Basement within a cul-de-sac in the much sought after Village of Kings Contrivance Subdivision. Recently Fully Renovated with Open Floor Plan for Kitchen, Living, Dining areas. Large Rear Wood Deck and Fenced Rear Yard backs to parkland, trees and connecting walking trails that the area is known for. Large Fully Upgraded Modern Kitchen with Stainless Steel Appliances throughout with Quartz Countertops and Island centrally located within the Main Level with views into Family Room and Dining Area. Newer Hardwood Floors throughout Main Level. Newly Renovated Mudroom with Custom Built-ins. Upgraded Main Level Powder Room and Separate Pantry. Main Level Laundry Room with Front Load Washer & Dryer with Pedestal Drawers. Primary Bedroom come with ample space for privacy and relaxation with a dressing area with two vanity sinks, walk-in closet along with an en-suite bath with a large glass enclosed shower and jetted tub. Enjoy the convenience of the Large Walk-Out Basement – with Recreation Room and separate Utility Room. Gable Roof estimated age 12-17 years per prior inspection report. Multiple energy efficient features have been upgraded such as Energy Efficient Windows installed in 2016, R49 Loose fill insulation in Attic, Central Home Fan Exhaust System with remote control, Forced air - Lennox Energy Efficient Heat Pump and Air Handler, Aprilaire whole house Humidifier System 2019. You will certainly enjoy being able to entertain easily with the all the different spaces throughout - from the Open Kitchen, Family Room, Rear Deck and Yard and the Large Basement Recreation Room. Let's get you entertaining in this new home before Summer Ends – Don't waste time – make an offer today!
Location
State MD
County Howard
Zoning NT
Rooms
Other Rooms Living Room, Dining Room, Primary Bedroom, Bedroom 2, Bedroom 3, Bedroom 4, Kitchen, Family Room, Foyer, Laundry, Mud Room, Recreation Room, Utility Room, Bathroom 2, Primary Bathroom
Basement Daylight, Partial, Sump Pump, Rough Bath Plumb, Rear Entrance, Partially Finished, Drainage System, Water Proofing System, Walkout Level, Shelving, Other
Interior
Interior Features Attic/House Fan, Breakfast Area, Built-Ins, Carpet, Ceiling Fan(s), Combination Kitchen/Dining, Dining Area, Floor Plan - Open, Kitchen - Eat-In, Kitchen - Gourmet, Kitchen - Island, Pantry, Primary Bath(s), Recessed Lighting, Soaking Tub, Upgraded Countertops, Walk-in Closet(s), Window Treatments, Wood Floors, Stall Shower, WhirlPool/HotTub
Hot Water Electric
Heating Central, Energy Star Heating System, Humidifier, Programmable Thermostat, Forced Air, Heat Pump(s)
Cooling Ceiling Fan(s), Whole House Fan, Central A/C, Heat Pump(s), Programmable Thermostat
Flooring Carpet, Ceramic Tile, Concrete, Hardwood
Fireplaces Number 1
Fireplaces Type Brick
Equipment Disposal, Dishwasher, Dryer, Dryer - Electric, Dryer - Front Loading, Microwave, Range Hood, Water Heater, Washer - Front Loading, Washer, Built-In Microwave, Exhaust Fan, Humidifier, Icemaker, Oven - Self Cleaning, Oven/Range - Electric, Stainless Steel Appliances, Stove
Fireplace Y
Window Features Screens,Sliding
Appliance Disposal, Dishwasher, Dryer, Dryer - Electric, Dryer - Front Loading, Microwave, Range Hood, Water Heater, Washer - Front Loading, Washer, Built-In Microwave, Exhaust Fan, Humidifier, Icemaker, Oven - Self Cleaning, Oven/Range - Electric, Stainless Steel Appliances, Stove
Heat Source Electric
Laundry Main Floor, Has Laundry
Exterior
Exterior Feature Deck(s), Patio(s), Porch(es)
Parking Features Garage - Front Entry, Garage Door Opener, Inside Access
Garage Spaces 4.0
Fence Partially, Wood
Utilities Available Cable TV Available, Electric Available, Phone Available, Sewer Available, Water Available
Amenities Available Baseball Field, Basketball Courts, Bike Trail, Common Grounds, Community Center, Golf Club, Golf Course, Golf Course Membership Available, Jog/Walk Path, Picnic Area, Pool - Indoor, Pool - Outdoor, Pool Mem Avail, Putting Green, Racquet Ball, Recreational Center, Soccer Field, Tennis - Indoor, Tennis Courts, Tot Lots/Playground, Volleyball Courts
Water Access N
View Garden/Lawn, Park/Greenbelt, Trees/Woods
Roof Type Shingle
Street Surface Black Top
Accessibility None
Porch Deck(s), Patio(s), Porch(es)
Attached Garage 2
Total Parking Spaces 4
Garage Y
Building
Lot Description Backs - Open Common Area, Backs to Trees, Backs - Parkland, Cul-de-sac, Front Yard, Landscaping, Partly Wooded, PUD, Rear Yard
Story 3
Sewer Public Sewer
Water Public
Architectural Style Traditional, Colonial
Level or Stories 3
Additional Building Above Grade, Below Grade
Structure Type Paneled Walls,Dry Wall
New Construction N
Schools
Elementary Schools Call School Board
Middle Schools Call School Board
High Schools Call School Board
School District Howard County Public School System
Others
HOA Fee Include Common Area Maintenance,Recreation Facility,Reserve Funds
Senior Community No
Tax ID 1416149926
Ownership Fee Simple
SqFt Source Assessor
Security Features Carbon Monoxide Detector(s),Motion Detectors,Security System,Smoke Detector,Monitored,Exterior Cameras
Acceptable Financing Conventional, VA, FHA, Cash
Listing Terms Conventional, VA, FHA, Cash
Financing Conventional,VA,FHA,Cash
Special Listing Condition Standard
Read Less Info
Want to know what your home might be worth? Contact us for a FREE valuation!

Our team is ready to help you sell your home for the highest possible price ASAP

Bought with Lisa E Kittleman • Keller Williams Integrity
"My job is to find and attract mastery-based agents to the office, protect the culture, and make sure everyone is happy! "






