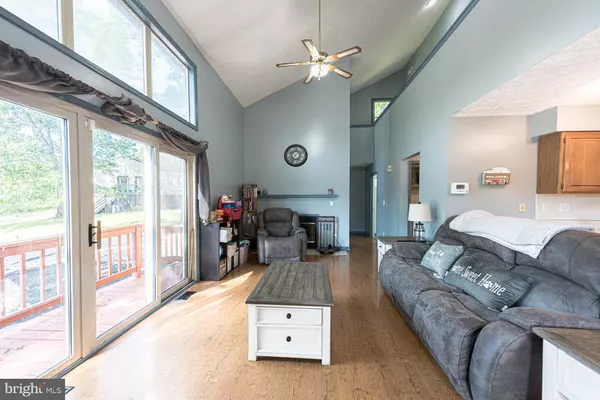$305,000
$275,000
10.9%For more information regarding the value of a property, please contact us for a free consultation.
3 Beds
2 Baths
1,344 SqFt
SOLD DATE : 09/20/2022
Key Details
Sold Price $305,000
Property Type Single Family Home
Sub Type Detached
Listing Status Sold
Purchase Type For Sale
Square Footage 1,344 sqft
Price per Sqft $226
Subdivision Massanutten
MLS Listing ID VARO2000558
Sold Date 09/20/22
Style Cabin/Lodge,Contemporary
Bedrooms 3
Full Baths 2
HOA Fees $72/mo
HOA Y/N Y
Abv Grd Liv Area 1,344
Originating Board BRIGHT
Year Built 1993
Tax Year 2022
Lot Size 9,845 Sqft
Acres 0.23
Property Description
This fantastic 3 bedroom, 2 full bath home in desirable Massanutten located near the entrance to the resort is a perfect primary or vacation home! Located on a quiet cul-de-sac across from a lovely park and surround by majestic trees this lovely contemporary cedar sided home features a huge wraparound deck and a private rear wooded yard that ideal for indoor and outdoor entertaining, nature watching and simple relaxation. Step into large open family room featuring a wall of sliding glass doors with windows above that fills the space with natural light highlighting a soaring vaulted ceiling with dual lighted ceiling fans, rich wide plank flooring, a cozy wood burning fireplace, and 2nd set of sliding glass doors opening to the expansive wraparound deck. The spacious open eat-in kitchen has a peninsula with bar seating that makes spending time with family and friends and breeze during meal prep. A glass paned door opens to a rear porch/sunroom great for a workshop, storage, or as table space for dining while overlooking the lush backyard. Back inside, youll find a convenient main level owners bedroom with new carpet with a private entry to the well-appointed full bath, and laundry closet with high end machines. New carpet continues up the stairs to the upper level landing overlooking the great room below and into 2 bright and cheerful bedrooms sharing a Jack and Jill bath. All this in a tranquil setting where nearby 4 season Massanutten Resort offers amenities galore including heated outdoor pool, tennis, skiing, snow-tubing, golfing, hiking, biking, stocked fishing ponds, waterpark, and so more!
Location
State VA
County Rockingham
Zoning R4
Rooms
Other Rooms Primary Bedroom, Bedroom 2, Bedroom 3, Kitchen, 2nd Stry Fam Ovrlk, Sun/Florida Room, Great Room, Laundry, Primary Bathroom, Full Bath
Main Level Bedrooms 1
Interior
Interior Features Breakfast Area, Carpet, Ceiling Fan(s), Dining Area, Entry Level Bedroom, Family Room Off Kitchen, Floor Plan - Open, Kitchen - Eat-In, Kitchen - Table Space, Primary Bath(s), Recessed Lighting, Tub Shower, Window Treatments
Hot Water Electric
Heating Heat Pump(s), Forced Air
Cooling Central A/C, Ceiling Fan(s)
Flooring Carpet, Luxury Vinyl Plank
Fireplaces Number 1
Fireplaces Type Fireplace - Glass Doors, Mantel(s), Wood
Equipment Dishwasher, Disposal, Dryer, Exhaust Fan, Oven/Range - Electric, Range Hood, Refrigerator, Washer, Water Heater
Fireplace Y
Appliance Dishwasher, Disposal, Dryer, Exhaust Fan, Oven/Range - Electric, Range Hood, Refrigerator, Washer, Water Heater
Heat Source Electric
Laundry Main Floor, Washer In Unit, Dryer In Unit
Exterior
Exterior Feature Deck(s), Wrap Around
Garage Spaces 4.0
Fence Split Rail
Amenities Available Basketball Courts, Bike Trail, Jog/Walk Path, Golf Course Membership Available, Recreational Center, Community Center, Picnic Area, Tot Lots/Playground, Baseball Field, Common Grounds, Pool - Outdoor, Tennis Courts
Water Access N
View Garden/Lawn, Trees/Woods, Mountain
Accessibility None
Porch Deck(s), Wrap Around
Total Parking Spaces 4
Garage N
Building
Lot Description Backs to Trees, Cul-de-sac, Landscaping, Partly Wooded, Premium, Private
Story 2
Foundation Crawl Space
Sewer Public Sewer
Water Public
Architectural Style Cabin/Lodge, Contemporary
Level or Stories 2
Additional Building Above Grade, Below Grade
Structure Type 2 Story Ceilings,Vaulted Ceilings
New Construction N
Schools
Elementary Schools Mcgaheysville
Middle Schools Elkton
High Schools Spotswood
School District Rockingham County Public Schools
Others
HOA Fee Include Common Area Maintenance,Management,Recreation Facility,Snow Removal,Security Gate
Senior Community No
Tax ID 128C2 1 13
Ownership Fee Simple
SqFt Source Assessor
Special Listing Condition Standard
Read Less Info
Want to know what your home might be worth? Contact us for a FREE valuation!

Our team is ready to help you sell your home for the highest possible price ASAP

Bought with Nick Whitelock • Massanutten Realty

"My job is to find and attract mastery-based agents to the office, protect the culture, and make sure everyone is happy! "






