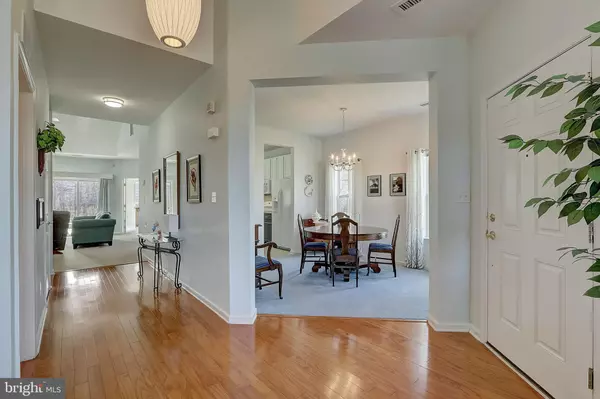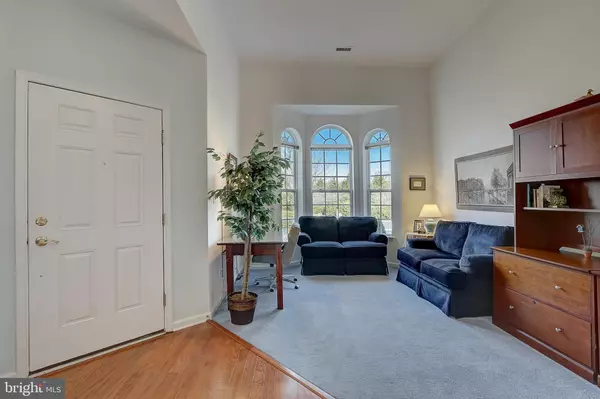$575,000
$550,000
4.5%For more information regarding the value of a property, please contact us for a free consultation.
3 Beds
3 Baths
2,244 SqFt
SOLD DATE : 05/31/2022
Key Details
Sold Price $575,000
Property Type Single Family Home
Sub Type Detached
Listing Status Sold
Purchase Type For Sale
Square Footage 2,244 sqft
Price per Sqft $256
Subdivision Wellington Manor
MLS Listing ID NJME2013474
Sold Date 05/31/22
Style Colonial
Bedrooms 3
Full Baths 3
HOA Fees $238/mo
HOA Y/N Y
Abv Grd Liv Area 2,244
Originating Board BRIGHT
Year Built 2006
Annual Tax Amount $11,682
Tax Year 2021
Lot Size 8,712 Sqft
Acres 0.2
Lot Dimensions 0.00 x 0.00
Property Description
Welcome home to this beautiful Lincoln model home, located in the age 55 and over Wellington Manor community! This home has been meticulously maintained by the homeowner and has many updates. Located on a premium lot directly across from the clubhouse and pool! This location has pine trees and open space on one side, and backs to a natural wooded area! Featuring oak hardwood floors in the foyer, an updated kitchen, fully remodeled bathrooms, and a first floor primary bedroom suite. The primary bedroom features a coffered ceiling, walk-in closet, and an en-suite beautifully updated bathroom with chic tiles, double vanity, and standing shower. The spectacular remodeled kitchen boasts refinished cabinets, granite counter tops, pretty tile back splash, a breakfast bar seating area, and newer appliances. There is a gas hook up behind the electric stove for easy conversion to install a gas stove. There is plenty of space for entertaining or relaxing in the formal living room and in the lovely 2 story family room. The gas fireplace in the family room has a stunning surround. A home office located on the first floor is an added bonus. The laundry room, a second bedroom, and a fully updated gorgeous new hallway bathroom, complete the first floor. The second floor consists of a loft area with many possibilities, a third bedroom, a full bathroom, and a large storage area. Two sets of sliding glass doors from the family room lead to the patio in the tranquil backyard where you can enjoy listening to the sounds of nature. All of the systems, including the furnace, air conditioner, and hot water heater, are new and were installed less than 1 year ago. The newer roof was installed about 4 years ago. There is plenty of shelving in the garage for storage and upgraded electric in the garage for workshop area use. The desirable Wellington Manor community has many amenities including a swimming pool, tennis court, bocce ball courts, and clubhouse which consists of an exercise room. Conveniently located close to the many shops, restaurants, 3 miles from the Capital Health Hospital, minutes from grocery stores, hiking trails, downtown Princeton, and easy access to highways for commuting to New York City and Philadelphia. Make your appointment today to see this fantastic home!
Location
State NJ
County Mercer
Area Hopewell Twp (21106)
Zoning R100
Rooms
Other Rooms Living Room, Dining Room, Primary Bedroom, Bedroom 2, Bedroom 3, Kitchen, Family Room, Breakfast Room, Loft, Office
Main Level Bedrooms 2
Interior
Interior Features Kitchen - Eat-In
Hot Water Natural Gas
Heating Forced Air, Energy Star Heating System
Cooling Central A/C
Flooring Wood, Fully Carpeted, Vinyl, Tile/Brick
Fireplaces Number 1
Fireplaces Type Gas/Propane
Equipment Oven - Self Cleaning, Dishwasher
Fireplace Y
Appliance Oven - Self Cleaning, Dishwasher
Heat Source Natural Gas
Laundry Main Floor
Exterior
Exterior Feature Porch(es), Patio(s)
Parking Features Garage - Front Entry
Garage Spaces 2.0
Amenities Available Swimming Pool, Tennis Courts, Club House
Water Access N
Accessibility None
Porch Porch(es), Patio(s)
Attached Garage 2
Total Parking Spaces 2
Garage Y
Building
Lot Description Level, Front Yard, Rear Yard, SideYard(s)
Story 2
Foundation Concrete Perimeter
Sewer Public Sewer
Water Public
Architectural Style Colonial
Level or Stories 2
Additional Building Above Grade, Below Grade
Structure Type 9'+ Ceilings
New Construction N
Schools
Middle Schools Timberlane
High Schools Central
School District Hopewell Valley Regional Schools
Others
HOA Fee Include Pool(s),Common Area Maintenance,Lawn Maintenance,Snow Removal,All Ground Fee
Senior Community Yes
Age Restriction 55
Tax ID 06-00078-00007 04
Ownership Fee Simple
SqFt Source Estimated
Special Listing Condition Standard
Read Less Info
Want to know what your home might be worth? Contact us for a FREE valuation!

Our team is ready to help you sell your home for the highest possible price ASAP

Bought with Janice L Hutchinson • Century 21 Abrams & Associates, Inc.

"My job is to find and attract mastery-based agents to the office, protect the culture, and make sure everyone is happy! "






