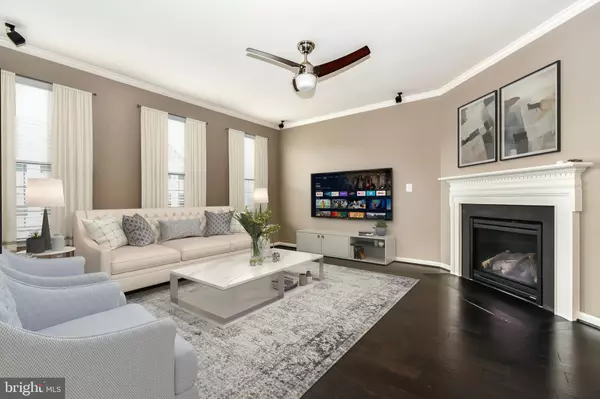$715,000
$729,900
2.0%For more information regarding the value of a property, please contact us for a free consultation.
4 Beds
4 Baths
2,580 SqFt
SOLD DATE : 06/28/2022
Key Details
Sold Price $715,000
Property Type Townhouse
Sub Type End of Row/Townhouse
Listing Status Sold
Purchase Type For Sale
Square Footage 2,580 sqft
Price per Sqft $277
Subdivision Eastgate Square
MLS Listing ID VALO2028832
Sold Date 06/28/22
Style Craftsman
Bedrooms 4
Full Baths 3
Half Baths 1
HOA Fees $105/mo
HOA Y/N Y
Abv Grd Liv Area 2,580
Originating Board BRIGHT
Year Built 2013
Annual Tax Amount $5,400
Tax Year 2022
Lot Size 3,049 Sqft
Acres 0.07
Property Description
STUNNING AND HIGHLY OPTIONED STONE FRONT END UNIT LUXURY TOWN HOME LOADED WITH NATURAL LIGHT LOCATED IN EASTGATE SQUARE! THIS 4 BEDROOM/3.5 BATH HOME IS READY FOR IMMEDIATE OCCUPANCY AND FEATURES GORGEOUS HARDWOOD FLOORS THROUGHOUT MOST OF THE HOME AND STAIRS, A LARGE LIVING AREA W/ GAS FIREPLACE, A GOURMET KITCHEN W/ QUARTZ COUNTERS, STAINLESS STEEL APPLIANCES, NEW DISHWASHER, CUSTOM BACKSPLASH, 42 INCH CABINETS, A MASSIVE WALK IN PANTRY, AN ISLAND WITH SEATING AND CUSTOM LIGHTING! STEP OUT ONTO YOUR 2ND STORY PATIO THAT OVERLOOKS THE PARK AND GREEN SPACE BEHIND THE PROPERTY! THE UPPER LEVEL FEATURES A PRIMARY SUITE W/ LUXURY BATH, SOAKING TUB, UPGRADED COUNTERS AND HUGE WALK IN CLOSET, ALONG WITH 2 ADDL BEDROOMS, ANOTHER FULL BATH AND LAUNDRY W/ FRONT LOAD MACHINES! THE LOWER LEVEL HAS A BEDROOM W/ ENSUITE BATH THAT COULD ALSO DOUBLE AS AN OFFICE, PLUS ANOTHER FAMILY OR MEDIA ROOM PERFECT FOR ENTERTAINING FRIENDS. THIS HOME HAS A REAR LOAD 2 CAR GARAGE, TONS OF CLOSET SPACE, 2 INCH BLINDS ON ALL WINDOWS, CEILING FANS, AND IS UNIQUELY SITUATED BY THE COMMUNITY PARK WITH LONG, UNOBSTRUCTED VIEWS AND LOTS OF PARKING! LOCATED JUST OFF RT 50 AND MINS TO RT 28, LOUDOUN CO PKWY, FAIRFAX CO PARKWAY AND DULLES CORRIDOR! ****ANY/ALL OFFERS WILL BE REVIEWED 6/12/22*****
Location
State VA
County Loudoun
Zoning R16
Interior
Interior Features Carpet, Ceiling Fan(s), Combination Kitchen/Dining, Entry Level Bedroom, Family Room Off Kitchen, Floor Plan - Open, Kitchen - Gourmet, Kitchen - Island, Pantry, Recessed Lighting, Upgraded Countertops, Walk-in Closet(s), Window Treatments, Wood Floors
Hot Water Natural Gas
Heating Forced Air
Cooling Central A/C
Flooring Ceramic Tile, Carpet, Engineered Wood
Fireplaces Number 1
Fireplaces Type Gas/Propane
Equipment Built-In Microwave, Dishwasher, Disposal, Dryer - Front Loading, Icemaker, Oven/Range - Gas, Refrigerator, Stainless Steel Appliances, Washer - Front Loading
Fireplace Y
Appliance Built-In Microwave, Dishwasher, Disposal, Dryer - Front Loading, Icemaker, Oven/Range - Gas, Refrigerator, Stainless Steel Appliances, Washer - Front Loading
Heat Source Natural Gas
Laundry Upper Floor
Exterior
Exterior Feature Balcony, Deck(s)
Parking Features Garage - Rear Entry
Garage Spaces 4.0
Amenities Available Common Grounds, Jog/Walk Path, Tot Lots/Playground
Water Access N
Accessibility None
Porch Balcony, Deck(s)
Attached Garage 2
Total Parking Spaces 4
Garage Y
Building
Lot Description Corner, Premium
Story 3
Foundation Permanent
Sewer Public Sewer
Water Public
Architectural Style Craftsman
Level or Stories 3
Additional Building Above Grade, Below Grade
New Construction N
Schools
Elementary Schools Cardinal Ridge
Middle Schools Mercer
High Schools John Champe
School District Loudoun County Public Schools
Others
HOA Fee Include Snow Removal,Trash
Senior Community No
Tax ID 098401165000
Ownership Fee Simple
SqFt Source Assessor
Special Listing Condition Standard
Read Less Info
Want to know what your home might be worth? Contact us for a FREE valuation!

Our team is ready to help you sell your home for the highest possible price ASAP

Bought with Camilo A Bermudez • Compass

"My job is to find and attract mastery-based agents to the office, protect the culture, and make sure everyone is happy! "






