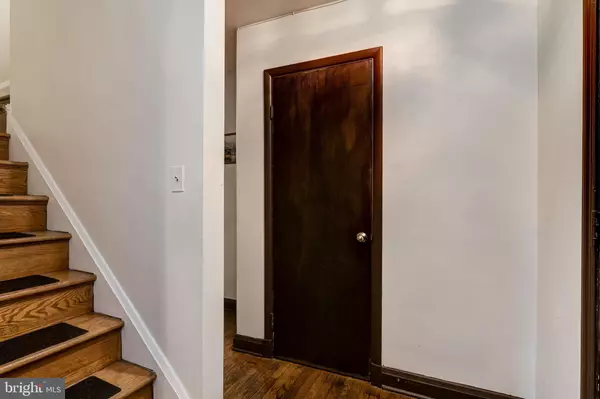$287,500
$299,900
4.1%For more information regarding the value of a property, please contact us for a free consultation.
5 Beds
3 Baths
3,467 SqFt
SOLD DATE : 12/07/2020
Key Details
Sold Price $287,500
Property Type Single Family Home
Sub Type Detached
Listing Status Sold
Purchase Type For Sale
Square Footage 3,467 sqft
Price per Sqft $82
Subdivision Waldron Park
MLS Listing ID MDBC497864
Sold Date 12/07/20
Style Cape Cod
Bedrooms 5
Full Baths 3
HOA Y/N N
Abv Grd Liv Area 2,013
Originating Board BRIGHT
Year Built 1951
Annual Tax Amount $3,521
Tax Year 2020
Lot Size 0.321 Acres
Acres 0.32
Lot Dimensions 1.00 x
Property Description
Incredibly spacious 5 bedroom, 3 bath custom home with charming features. Enjoy your morning coffee and experience the beauty of the outdoors from the comfort of your enclosed front porch. Curl up in the cozy living room next to a roaring fire in the wood burning brick fireplace, surrounded by built in shelving to display your books or precious treasures. Dine in the comfort of your separate formal dining room with a built in hutch, and breakfast in the kitchen where there is plenty of room for a table and chairs. Three main level bedrooms allow for plenty of main level living options, and the two upstairs bedrooms, one complete with a kitchenette create a unique separate space. Find your perfect entertainment space in the finished basement with a dry bar and room for dancing, as well as an additional full bath. The enclosed backyard with privacy fencing and tall trees in the front yard combined with its end of the street location create a private outdoor space all around the home. It is also conveniently located within walking distance from plenty of food and shopping on Reisterstown Rd. A new roof was installed in 2018 with a 15 year warranty. This spacious, private, conveniently located home is ready to welcome you.
Location
State MD
County Baltimore
Zoning RESIDENTIAL
Rooms
Other Rooms Dining Room, Primary Bedroom, Bedroom 2, Bedroom 3, Bedroom 4, Bedroom 5, Kitchen, Family Room, Laundry, Recreation Room
Basement Connecting Stairway, Full, Fully Finished, Heated, Improved, Interior Access
Main Level Bedrooms 3
Interior
Interior Features Breakfast Area, Built-Ins, Carpet, Ceiling Fan(s), Chair Railings, Dining Area, Entry Level Bedroom, Floor Plan - Traditional, Formal/Separate Dining Room, Kitchen - Table Space, Tub Shower, Wood Floors, Kitchenette, Kitchen - Country, Kitchen - Eat-In
Hot Water Electric
Heating Radiant
Cooling Ceiling Fan(s)
Flooring Hardwood, Carpet
Fireplaces Number 1
Fireplaces Type Brick, Fireplace - Glass Doors, Mantel(s), Wood
Equipment Dryer, Washer, Water Heater, Exhaust Fan, Disposal, Refrigerator, Icemaker, Stove
Fireplace Y
Appliance Dryer, Washer, Water Heater, Exhaust Fan, Disposal, Refrigerator, Icemaker, Stove
Heat Source Oil
Exterior
Exterior Feature Porch(es), Enclosed
Garage Spaces 2.0
Carport Spaces 2
Fence Wood, Chain Link
Waterfront N
Water Access N
View Garden/Lawn, Trees/Woods
Roof Type Shingle
Accessibility None
Porch Porch(es), Enclosed
Parking Type Detached Carport
Total Parking Spaces 2
Garage N
Building
Lot Description Backs to Trees, Landscaping
Story 3
Sewer Public Sewer
Water Public
Architectural Style Cape Cod
Level or Stories 3
Additional Building Above Grade, Below Grade
Structure Type Wood Walls,Plaster Walls
New Construction N
Schools
Elementary Schools Milbrook
Middle Schools Pikesville
High Schools Pikesville
School District Baltimore County Public Schools
Others
Senior Community No
Tax ID 04030315025027
Ownership Fee Simple
SqFt Source Assessor
Security Features Security System
Special Listing Condition Standard
Read Less Info
Want to know what your home might be worth? Contact us for a FREE valuation!

Our team is ready to help you sell your home for the highest possible price ASAP

Bought with Donnell Spivey Sr. • EXIT Spivey Professional Realty Co.

"My job is to find and attract mastery-based agents to the office, protect the culture, and make sure everyone is happy! "






