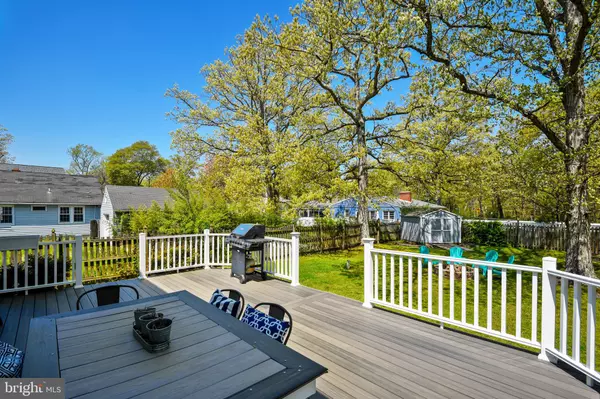$430,000
$445,000
3.4%For more information regarding the value of a property, please contact us for a free consultation.
3 Beds
3 Baths
1,644 SqFt
SOLD DATE : 06/18/2021
Key Details
Sold Price $430,000
Property Type Single Family Home
Sub Type Detached
Listing Status Sold
Purchase Type For Sale
Square Footage 1,644 sqft
Price per Sqft $261
Subdivision Beverley Beach
MLS Listing ID MDAA464264
Sold Date 06/18/21
Style Colonial
Bedrooms 3
Full Baths 2
Half Baths 1
HOA Y/N N
Abv Grd Liv Area 1,644
Originating Board BRIGHT
Year Built 2000
Annual Tax Amount $3,815
Tax Year 2021
Lot Size 7,250 Sqft
Acres 0.17
Property Description
BEVERLEY BEACH!! And, nothing to do but to move in! This Colonial has it all! A welcoming front porch gives way to renovated spaces. Lets start with the Kitchen, granite counter tops, white cabinetry, Samsung microwave (2017), stainless steel appliances, dishwasher. Hand-scraped hardwood floors through-out most of the main level. Carpet in Family Room (2021). Gas fireplace (propane) with a stone surround and wood mantel. Dining area has an upgraded light fixture. The main level also has a half bath. Access to a New Composite Deck, hidden fastener system and New Vinyl Railings (2021) nearly the full width of the house with two set of steps to a fully fenced back yard. Heading to the upper level youll find an awesome space with built-in cabinets and shelves. The Laundry room is on this level convenient to the Bedrooms with Samsung washer and dryer set and additional shelving in this space. The primary bedroom has a vaulted ceiling with a generous walk-in closet and the bath has been updated and creates a lovely suite. Two other bedrooms are generous in size and closet spaces. A new water conditioning system installed (2020) and owned. Includes Smart-Home Technology using Moen Flo installed (2021) using a mobile phone app. A new water heater (2020). Finished Garage painted walls and epoxy painted floors (2021). Newly landscaped front yard.
Location
State MD
County Anne Arundel
Zoning R5
Rooms
Other Rooms Dining Room, Primary Bedroom, Bedroom 2, Bedroom 3, Kitchen, Family Room, Laundry, Utility Room, Primary Bathroom, Full Bath, Half Bath
Interior
Interior Features Attic, Built-Ins, Carpet, Ceiling Fan(s), Combination Dining/Living, Floor Plan - Open, Kitchen - Island, Kitchen - Table Space, Primary Bath(s), Recessed Lighting, Upgraded Countertops, Walk-in Closet(s), Water Treat System, Window Treatments, Wood Floors
Hot Water Electric
Heating Heat Pump(s)
Cooling Ceiling Fan(s), Central A/C
Flooring Carpet, Ceramic Tile, Hardwood
Fireplaces Number 1
Fireplaces Type Gas/Propane, Mantel(s), Non-Functioning
Equipment Built-In Microwave, Dishwasher, Dryer, Exhaust Fan, Icemaker, Oven/Range - Electric, Refrigerator, Washer, Water Conditioner - Owned, Water Heater
Fireplace Y
Window Features Bay/Bow,Double Pane,Screens,Replacement,Sliding
Appliance Built-In Microwave, Dishwasher, Dryer, Exhaust Fan, Icemaker, Oven/Range - Electric, Refrigerator, Washer, Water Conditioner - Owned, Water Heater
Heat Source Electric
Laundry Upper Floor, Has Laundry
Exterior
Exterior Feature Deck(s), Porch(es)
Parking Features Garage - Front Entry, Garage Door Opener
Garage Spaces 3.0
Fence Fully, Wood
Water Access Y
Water Access Desc Canoe/Kayak,Boat - Powered
Roof Type Asphalt
Accessibility None
Porch Deck(s), Porch(es)
Attached Garage 1
Total Parking Spaces 3
Garage Y
Building
Story 2
Foundation Crawl Space
Sewer Public Sewer
Water Well, Conditioner, Filter
Architectural Style Colonial
Level or Stories 2
Additional Building Above Grade, Below Grade
Structure Type High,Vaulted Ceilings
New Construction N
Schools
Elementary Schools Mayo
Middle Schools Central
High Schools South River
School District Anne Arundel County Public Schools
Others
Senior Community No
Tax ID 020104602880352
Ownership Fee Simple
SqFt Source Assessor
Special Listing Condition Standard
Read Less Info
Want to know what your home might be worth? Contact us for a FREE valuation!

Our team is ready to help you sell your home for the highest possible price ASAP

Bought with Holly Gue • Keller Williams Lucido Agency

"My job is to find and attract mastery-based agents to the office, protect the culture, and make sure everyone is happy! "






