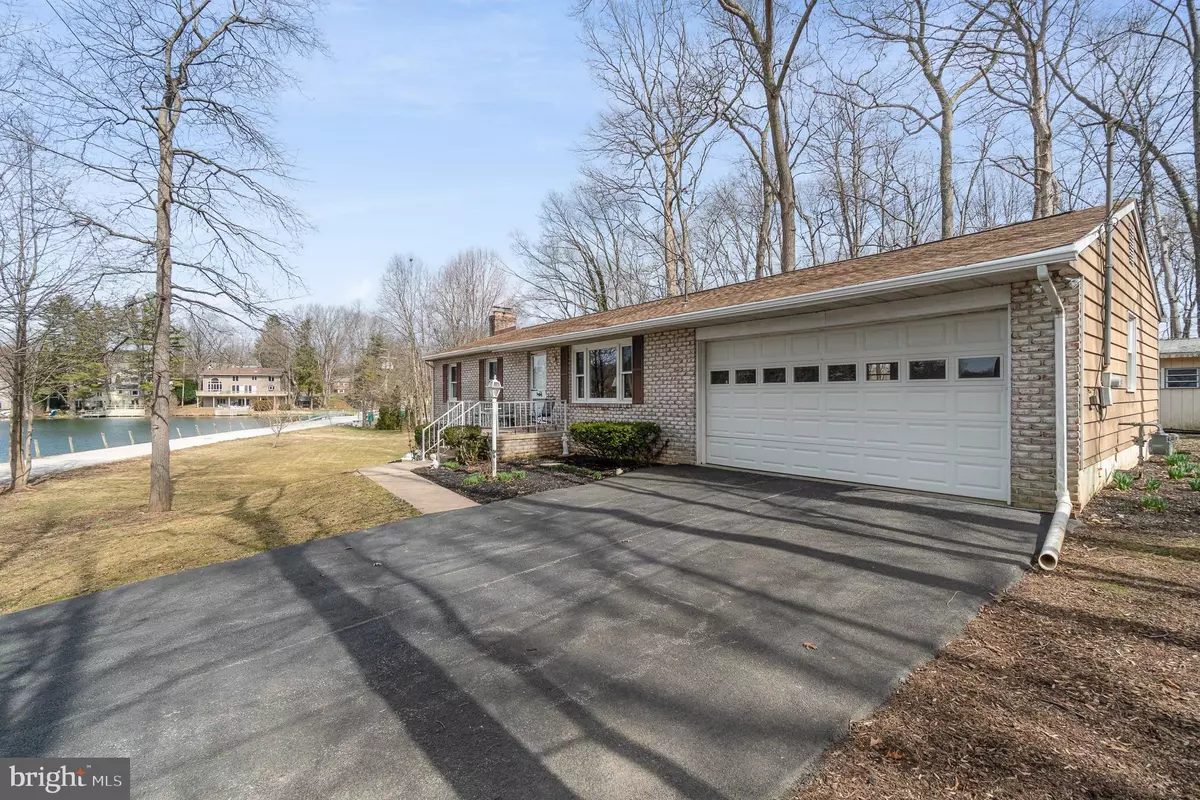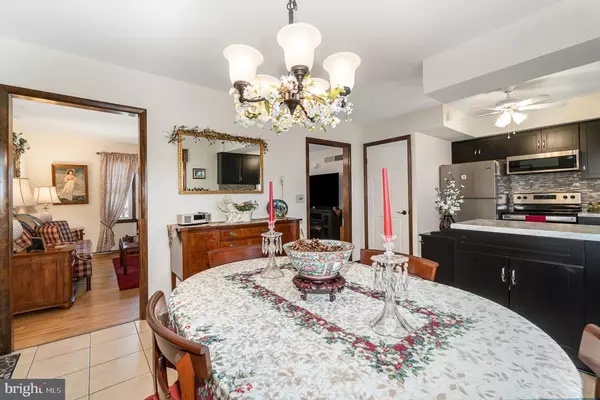$365,000
$324,900
12.3%For more information regarding the value of a property, please contact us for a free consultation.
3 Beds
1 Bath
2,009 SqFt
SOLD DATE : 05/06/2022
Key Details
Sold Price $365,000
Property Type Single Family Home
Sub Type Detached
Listing Status Sold
Purchase Type For Sale
Square Footage 2,009 sqft
Price per Sqft $181
Subdivision Forest Lakes
MLS Listing ID PAYK2017664
Sold Date 05/06/22
Style Ranch/Rambler
Bedrooms 3
Full Baths 1
HOA Y/N N
Abv Grd Liv Area 1,144
Originating Board BRIGHT
Year Built 1979
Annual Tax Amount $4,005
Tax Year 2021
Lot Size 0.432 Acres
Acres 0.43
Property Description
Live life as is you are VACATION every day! This pretty secluded community is just over the MD/PA line.
Walk through the neighborhood shaded by the towering trees in the summer and watch the sunlight dance off the water from almost every room of your new home. Completely updated home showcases refinished oak floors*all new interior doors*all new kitchen*new kitchen appliances* newer roof* all new natural gas furnace and central A/C*new replacement windows*updated bath*new gutters and downspouts* newly installed basement carpet* entire home freshly painted* NEW*NEW*NEW! This is not a flip - the work has been done by homeowner for her family, with quality materials & professional contractors. The best thing about this lovely home is its location in the private community of Forest Lakes - the Lakes and Beach are only for the residents of this community. You can paddle, canoe, kayak, fish, swim from the private beach/ picnic area within walking distance of this home. Clear views of the lake are available from all the front windows of the home and the 2 above grade windows in the walk out basement as well. Just minutes to shopping - but you feel like you are on vacation the minute you pull into the community. Between last exit in MD and 1st in PA of I-83 easy access to employment in either direction - you can be to Hunt Valley in 22 minutes.
Location
State PA
County York
Area Shrewsbury Twp (15245)
Zoning RESIDENTIAL
Rooms
Basement Full, Daylight, Full, Outside Entrance, Walkout Level, Windows
Main Level Bedrooms 3
Interior
Interior Features Ceiling Fan(s), Combination Kitchen/Dining, Entry Level Bedroom, Floor Plan - Traditional, Tub Shower, Wood Floors, Carpet
Hot Water Natural Gas
Heating Forced Air
Cooling Central A/C
Flooring Hardwood, Solid Hardwood, Tile/Brick, Carpet
Equipment Dryer, Refrigerator, Stainless Steel Appliances, Washer, Oven/Range - Electric
Fireplace N
Window Features Insulated,Replacement,Vinyl Clad
Appliance Dryer, Refrigerator, Stainless Steel Appliances, Washer, Oven/Range - Electric
Heat Source Natural Gas
Laundry Basement
Exterior
Exterior Feature Deck(s), Porch(es)
Garage Garage - Front Entry, Garage Door Opener
Garage Spaces 6.0
Utilities Available Natural Gas Available, Phone Available, Sewer Available, Water Available
Waterfront N
Water Access Y
Water Access Desc Canoe/Kayak,Fishing Allowed,Private Access,Swimming Allowed
View Lake
Roof Type Asphalt,Architectural Shingle
Street Surface Black Top
Accessibility 2+ Access Exits
Porch Deck(s), Porch(es)
Attached Garage 2
Total Parking Spaces 6
Garage Y
Building
Lot Description Backs to Trees, Partly Wooded, Private
Story 1
Foundation Other
Sewer Public Septic
Water Public
Architectural Style Ranch/Rambler
Level or Stories 1
Additional Building Above Grade, Below Grade
New Construction N
Schools
School District Southern York County
Others
Senior Community No
Tax ID 45-000-02-0086-00-00000
Ownership Fee Simple
SqFt Source Assessor
Special Listing Condition Standard
Read Less Info
Want to know what your home might be worth? Contact us for a FREE valuation!

Our team is ready to help you sell your home for the highest possible price ASAP

Bought with Anne Garcelon • Berkshire Hathaway HomeServices Homesale Realty

"My job is to find and attract mastery-based agents to the office, protect the culture, and make sure everyone is happy! "






