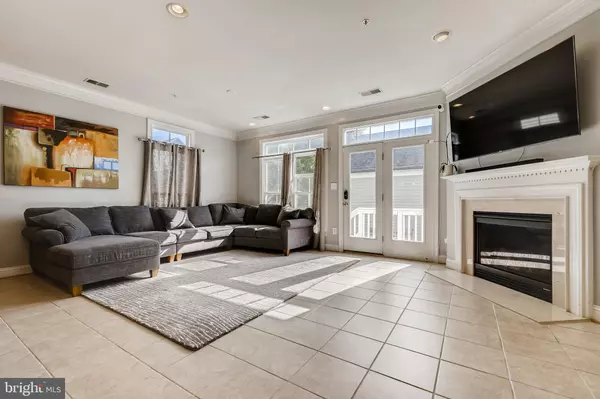$610,000
$610,000
For more information regarding the value of a property, please contact us for a free consultation.
4 Beds
3 Baths
2,640 SqFt
SOLD DATE : 11/30/2020
Key Details
Sold Price $610,000
Property Type Townhouse
Sub Type End of Row/Townhouse
Listing Status Sold
Purchase Type For Sale
Square Footage 2,640 sqft
Price per Sqft $231
Subdivision Maple Lawn Farms
MLS Listing ID MDHW286640
Sold Date 11/30/20
Style Colonial
Bedrooms 4
Full Baths 2
Half Baths 1
HOA Fees $152/mo
HOA Y/N Y
Abv Grd Liv Area 2,640
Originating Board BRIGHT
Year Built 2007
Annual Tax Amount $7,744
Tax Year 2020
Lot Size 2,090 Sqft
Acres 0.05
Property Description
Stunning 4BR/2.5BA end of group townhome located in the desirable neighborhood of Maple Lawn! Stroll up to this Victorian-style home while taking in the lush landscaping and the attention to detail that surrounds the exterior faade and step into your forever home. Once inside you are drawn to the 9 foot ceilings, amazing crown moldings, and the open floor plan. Just off the entrance, there is a half bath and an office/den with hardwood floors, 3 large windows allowing for an abundance of natural light, and glass French doors. Continue on through and enter the open-concept living area with plenty of natural light, easy-care ceramic tile flooring, recessed lighting, built-in cabinetry for showcasing your treasures, and a gas burning fireplace flanked by a beautifully detailed wood mantel. You can't help notice the amazing kitchen with stunning cherry wood cabinets, granite counters, black stainless steel appliances, a gas cooktop, double wall ovens, a pantry closet, and a large custom island with a double stainless sink and breakfast bar with pendant lighting. Take the French doors leading to a fenced-in yard with raised planter beds, brick paver patio, green space, and access to the two-car garage with additional storage. Move up to the second level where you find an awesome owner's suite featuring a double entry door, trey ceilings, and an en-suite with a large jetted soaker tub, glass-enclosed stand-alone shower, double sink vanity, and large walk-in closet. This floor also boasts a second spacious bedroom and that all-important easy access laundry room. We are not done yet, take the stairs to the third level where you find two spacious bedrooms (one featuring wainscoting) and a full bath with double sink vanity. There is also a bonus area that can be transformed into a study/den or playroom. This home is move-in ready with a soft color palette, a newer water heater, and is located in a community that offers a clubhouse, fitness center, and pool. Imagine all this and in close proximity to shopping, restaurants, and commuter routes. Take a virtual tour here: https://tinyurl.com/y2m363me
Location
State MD
County Howard
Zoning MXD3
Interior
Interior Features Breakfast Area, Carpet, Ceiling Fan(s), Combination Kitchen/Living, Crown Moldings, Dining Area, Family Room Off Kitchen, Kitchen - Eat-In, Kitchen - Island, Primary Bath(s), Recessed Lighting, Soaking Tub, Sprinkler System, Store/Office, Upgraded Countertops, Wood Floors, Built-Ins
Hot Water Electric
Heating Forced Air
Cooling Ceiling Fan(s), Central A/C
Flooring Hardwood, Carpet, Ceramic Tile
Fireplaces Number 1
Fireplaces Type Gas/Propane, Mantel(s)
Equipment Built-In Microwave, Dishwasher, Dryer, Oven - Double, Oven - Wall, Washer, Cooktop
Fireplace Y
Appliance Built-In Microwave, Dishwasher, Dryer, Oven - Double, Oven - Wall, Washer, Cooktop
Heat Source Natural Gas
Laundry Dryer In Unit, Upper Floor, Washer In Unit
Exterior
Exterior Feature Patio(s)
Garage Additional Storage Area, Garage - Front Entry
Garage Spaces 2.0
Fence Rear
Amenities Available Basketball Courts, Club House, Common Grounds, Community Center, Fitness Center, Jog/Walk Path, Pool - Outdoor, Tennis Courts, Tot Lots/Playground
Waterfront N
Water Access N
Roof Type Shingle
Accessibility 2+ Access Exits
Porch Patio(s)
Parking Type Detached Garage
Total Parking Spaces 2
Garage Y
Building
Story 3
Sewer Public Sewer
Water Public
Architectural Style Colonial
Level or Stories 3
Additional Building Above Grade, Below Grade
Structure Type 9'+ Ceilings,Dry Wall,Tray Ceilings
New Construction N
Schools
Elementary Schools Fulton
Middle Schools Lime Kiln
High Schools Reservoir
School District Howard County Public School System
Others
HOA Fee Include Pool(s),Snow Removal,Trash
Senior Community No
Tax ID 1405440017
Ownership Fee Simple
SqFt Source Estimated
Acceptable Financing Cash, Conventional, FHA, VA
Listing Terms Cash, Conventional, FHA, VA
Financing Cash,Conventional,FHA,VA
Special Listing Condition Standard
Read Less Info
Want to know what your home might be worth? Contact us for a FREE valuation!

Our team is ready to help you sell your home for the highest possible price ASAP

Bought with Hang Lei • HomeSmart

"My job is to find and attract mastery-based agents to the office, protect the culture, and make sure everyone is happy! "






