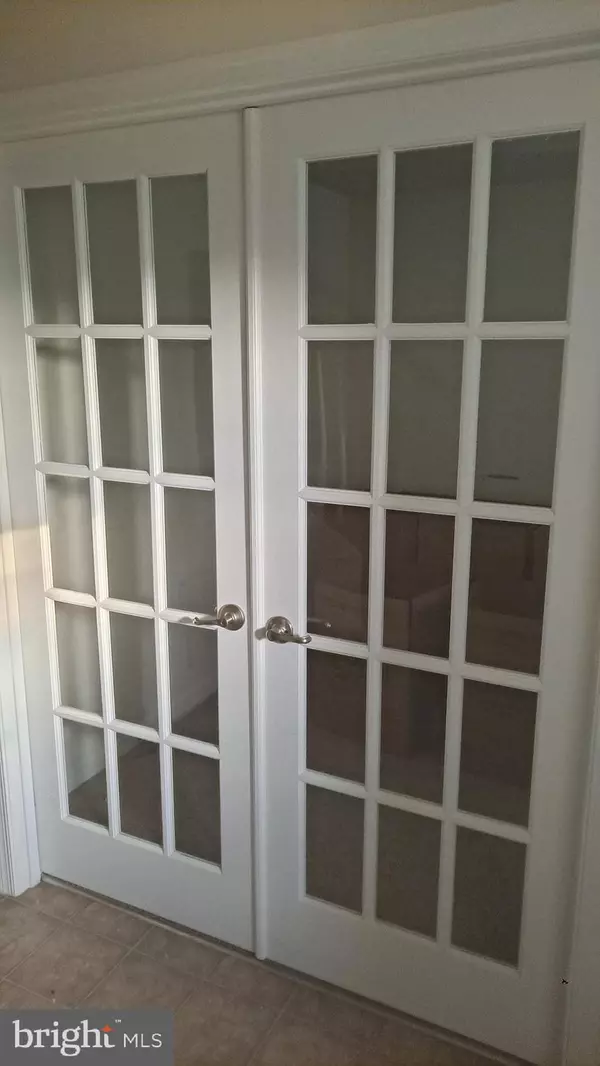$318,900
$318,900
For more information regarding the value of a property, please contact us for a free consultation.
3 Beds
3 Baths
1,292 SqFt
SOLD DATE : 02/15/2022
Key Details
Sold Price $318,900
Property Type Condo
Sub Type Condo/Co-op
Listing Status Sold
Purchase Type For Sale
Square Footage 1,292 sqft
Price per Sqft $246
Subdivision Rappahannock Landing
MLS Listing ID VAST2005628
Sold Date 02/15/22
Style Colonial
Bedrooms 3
Full Baths 2
Half Baths 1
Condo Fees $130/mo
HOA Y/N N
Abv Grd Liv Area 1,292
Originating Board BRIGHT
Year Built 2012
Annual Tax Amount $2,059
Tax Year 2021
Property Sub-Type Condo/Co-op
Property Description
Price Reduction! Pls follow Covid 19 precautions and wear masks. Nice spacious 3 lvl TH Condo ready for new owner, located in a great TH/Condo community. Home features finished lower level with powder room, study or exercise room, and large open room that can be used for multiple purposes. Main level features open floor plan, large family room with bay window, nice spacious kitchen and eat in dining room off the kitchen, leading out to a nice outdoor deck. Top level features nice master bedroom with master bathroom and walk-in closet, 2 additional normal size TH style bedrooms, main bathroom, and laundry room. HOW! Community features nice clubhouse, pool, and exercise room. Community is conveniently close to I-95 and shopping. Lower-level glass door will be prepared by Condo Association that was cracked while the maintenance crew was cutting grass. Condo Association is responsible for all grounds and outside maintenance. Family is in the process of packing. For showing contact owner. Submit all contracts to agent's email address.
Location
State VA
County Stafford
Zoning R2
Rooms
Basement Fully Finished, Front Entrance
Interior
Interior Features Carpet, Ceiling Fan(s), Combination Kitchen/Dining, Family Room Off Kitchen, Floor Plan - Open, Store/Office, Walk-in Closet(s), Tub Shower
Hot Water Natural Gas
Heating Central
Cooling Central A/C
Flooring Carpet, Tile/Brick
Equipment Built-In Microwave, Dishwasher, Disposal, Exhaust Fan, Icemaker, Stove, Washer/Dryer Hookups Only
Fireplace N
Appliance Built-In Microwave, Dishwasher, Disposal, Exhaust Fan, Icemaker, Stove, Washer/Dryer Hookups Only
Heat Source Natural Gas
Laundry Upper Floor
Exterior
Exterior Feature Deck(s)
Parking On Site 1
Utilities Available Water Available, Sewer Available, Natural Gas Available
Amenities Available Club House, Fitness Center, Pool - Outdoor
Water Access N
Roof Type Asphalt
Accessibility None
Porch Deck(s)
Garage N
Building
Story 3
Foundation Other
Sewer Public Sewer
Water Public
Architectural Style Colonial
Level or Stories 3
Additional Building Above Grade, Below Grade
Structure Type 9'+ Ceilings,Dry Wall
New Construction N
Schools
High Schools Stafford
School District Stafford County Public Schools
Others
Pets Allowed Y
HOA Fee Include Lawn Maintenance,Snow Removal,Trash,Pool(s),Other
Senior Community No
Tax ID 53K 1 101
Ownership Fee Simple
SqFt Source Assessor
Acceptable Financing FHA, Conventional, Cash
Horse Property N
Listing Terms FHA, Conventional, Cash
Financing FHA,Conventional,Cash
Special Listing Condition Standard
Pets Allowed No Pet Restrictions
Read Less Info
Want to know what your home might be worth? Contact us for a FREE valuation!

Our team is ready to help you sell your home for the highest possible price ASAP

Bought with Ivan Alberto Ortega • Samson Properties
"My job is to find and attract mastery-based agents to the office, protect the culture, and make sure everyone is happy! "






