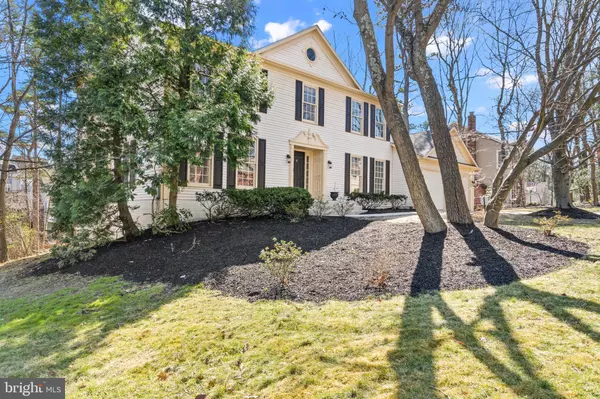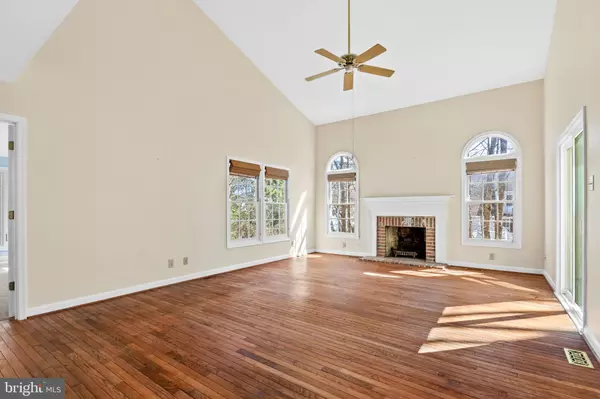$565,000
$550,000
2.7%For more information regarding the value of a property, please contact us for a free consultation.
4 Beds
4 Baths
3,207 SqFt
SOLD DATE : 05/25/2022
Key Details
Sold Price $565,000
Property Type Single Family Home
Sub Type Detached
Listing Status Sold
Purchase Type For Sale
Square Footage 3,207 sqft
Price per Sqft $176
Subdivision Beagle Club
MLS Listing ID NJCD2022044
Sold Date 05/25/22
Style Colonial
Bedrooms 4
Full Baths 3
Half Baths 1
HOA Y/N N
Abv Grd Liv Area 3,207
Originating Board BRIGHT
Year Built 1989
Annual Tax Amount $14,100
Tax Year 2020
Lot Size 0.300 Acres
Acres 0.3
Lot Dimensions 0.00 x 0.00
Property Description
Well-Maintained 4 Bed 3.5 Bath home in sought after Beagle Club subdivision in Voorhees, NJ. Distinctive Curb Appeal, Plenty of Natural Light, High Efficiency Dual Zone Heating and Air-Conditioning, 2 Car Garage, Underground Sprinkler System, Concrete Driveway and Brand New Concrete Walkway! Freshly Landscaped and ready for you to move right in. Main Level has beautiful hardwood floors, Home Office, Brick Natural Wood-Burning Fireplace. Brand New Glass Sliding Door welcomes you outside to a beautiful 15x14 Wooden Deck that's only a few years old. Upstairs you will find Brand New Carpets throughout the whole second floor of the home along with a brand new updated bathroom. Master Bedroom features programmable thermostat, walk in closet, security system, ceiling fans, Jacuzzi soaking Tub, Double Vanity, Water Closet, and Stand up Shower stall. Every Bedroom in the home has access to it's own Bathroom! Basement features a 100% footprint of the home with a walk out, and rough-in plumbing for a bathroom! This home is ready for a new owner and ready to settle quick.
Location
State NJ
County Camden
Area Voorhees Twp (20434)
Zoning 100B
Rooms
Other Rooms Living Room, Dining Room, Primary Bedroom, Bedroom 2, Bedroom 3, Bedroom 4, Kitchen, Family Room, Basement, Breakfast Room, Office, Primary Bathroom
Basement Poured Concrete, Sump Pump, Walkout Level, Outside Entrance, Rear Entrance, Rough Bath Plumb, Unfinished
Interior
Interior Features Attic, Carpet, Ceiling Fan(s), Dining Area, Efficiency, Kitchen - Eat-In, Kitchen - Island, Pantry, Recessed Lighting, Soaking Tub, Tub Shower, Walk-in Closet(s), Wood Floors
Hot Water 60+ Gallon Tank, Natural Gas
Heating Forced Air
Cooling Central A/C, Programmable Thermostat, Zoned
Flooring Hardwood, Carpet, Ceramic Tile
Fireplaces Number 1
Fireplaces Type Brick, Wood
Equipment Cooktop, Oven - Wall
Furnishings No
Fireplace Y
Window Features Wood Frame,Vinyl Clad,Double Pane,Double Hung
Appliance Cooktop, Oven - Wall
Heat Source Natural Gas
Laundry Main Floor
Exterior
Exterior Feature Deck(s)
Parking Features Garage Door Opener, Inside Access
Garage Spaces 6.0
Utilities Available Natural Gas Available, Electric Available, Cable TV Available, Phone Available, Sewer Available, Water Available
Water Access N
View Street
Roof Type Shingle
Street Surface Black Top
Accessibility None
Porch Deck(s)
Road Frontage City/County
Attached Garage 2
Total Parking Spaces 6
Garage Y
Building
Lot Description Partly Wooded, Rear Yard, SideYard(s)
Story 2
Foundation Concrete Perimeter
Sewer Public Sewer
Water Public
Architectural Style Colonial
Level or Stories 2
Additional Building Above Grade, Below Grade
Structure Type Dry Wall
New Construction N
Schools
Elementary Schools Kresson School E.S.
Middle Schools Voorhees M.S.
High Schools Eastern H.S.
School District Voorhees Township Board Of Education
Others
Senior Community No
Tax ID 34-00213 03-00018
Ownership Fee Simple
SqFt Source Assessor
Security Features Carbon Monoxide Detector(s),Electric Alarm,Smoke Detector
Acceptable Financing Conventional, Cash, FHA
Horse Property N
Listing Terms Conventional, Cash, FHA
Financing Conventional,Cash,FHA
Special Listing Condition Standard
Read Less Info
Want to know what your home might be worth? Contact us for a FREE valuation!

Our team is ready to help you sell your home for the highest possible price ASAP

Bought with Sabella Sparano • Curran Group Real Estate Services

"My job is to find and attract mastery-based agents to the office, protect the culture, and make sure everyone is happy! "






