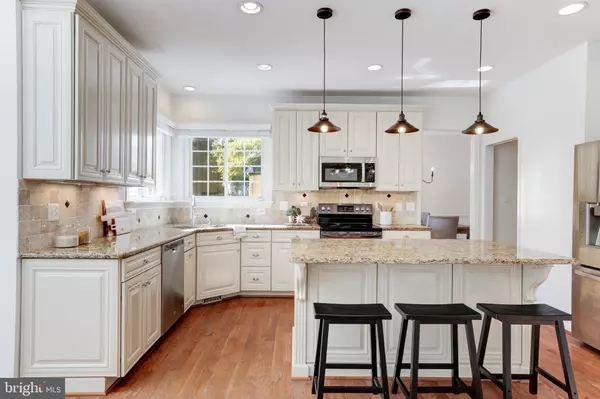$825,000
$825,000
For more information regarding the value of a property, please contact us for a free consultation.
5 Beds
4 Baths
3,597 SqFt
SOLD DATE : 07/22/2022
Key Details
Sold Price $825,000
Property Type Single Family Home
Sub Type Detached
Listing Status Sold
Purchase Type For Sale
Square Footage 3,597 sqft
Price per Sqft $229
Subdivision Potomac Hunt
MLS Listing ID VALO2028360
Sold Date 07/22/22
Style Colonial
Bedrooms 5
Full Baths 3
Half Baths 1
HOA Fees $70/qua
HOA Y/N Y
Abv Grd Liv Area 2,700
Originating Board BRIGHT
Year Built 1992
Annual Tax Amount $6,736
Tax Year 2022
Lot Size 0.290 Acres
Acres 0.29
Property Description
This stunningly renovated sunlit, three-level home is perfectly situated on a quiet cul-de-sac near wooded walking trails, streams, and bike paths. An open floor plan includes 5 bedrooms, 3.5 baths and a generous lower level. A gourmet kitchen featuring stainless steel appliances, granite countertops, an island featuring new pendant lighting, tile backsplash and pristine ivory cabinetry flows effortlessly into the bright eat-in dining area perfect for family meals. The main level continues with an oversized family room with a cozy fireplace, a beautiful two-story foyer, a living room perfect for hosting guests, and a separate dining area catering to more formal gatherings. All new neutral paint and carpet throughout. Retire in the evening to a luxurious owners suite with a large sitting area or office, walk-in closet (his/hers) and an upgraded en suite bath, soaking tub and shower. 3 other generous upper-level bedrooms share a well-appointed secondary bath. The lower level features a huge rec space perfect for a gym or home theater, a 5th bedroom, and a third full bathroom. The fenced backyard offers a spacious full-length deck and plenty of space for gardening. Located near miles and miles of trails, you can even walk or bike to Algonkian Regional Park, Riverbend Park or Great Falls National Park along the Potomac River. Not up for a long ride? Head to the shopping center about a mile away and grab an ice cream! Conveniently located near Rt. 7, Fairfax County Parkway, Rt. 28, Dulles Airport, the Reston Town Center and two Metro stops.
Location
State VA
County Loudoun
Zoning R8
Rooms
Other Rooms Living Room, Dining Room, Primary Bedroom, Bedroom 2, Bedroom 3, Bedroom 4, Bedroom 5, Kitchen, Family Room, Storage Room
Basement Full, Fully Finished, Connecting Stairway, Heated, Improved, Interior Access
Interior
Interior Features Breakfast Area, Family Room Off Kitchen, Kitchen - Island, Kitchen - Table Space, Dining Area, Primary Bath(s), Floor Plan - Open, Carpet, Ceiling Fan(s), Skylight(s), Soaking Tub, Stall Shower, Tub Shower, Upgraded Countertops, Walk-in Closet(s), Wood Floors
Hot Water Natural Gas
Heating Forced Air
Cooling Central A/C
Flooring Hardwood, Carpet
Fireplaces Number 1
Equipment Dishwasher, Disposal, Dryer, Microwave, Oven/Range - Electric, Refrigerator, Washer, Built-In Microwave
Fireplace Y
Window Features Bay/Bow,Double Pane,Skylights
Appliance Dishwasher, Disposal, Dryer, Microwave, Oven/Range - Electric, Refrigerator, Washer, Built-In Microwave
Heat Source Natural Gas
Exterior
Exterior Feature Deck(s)
Parking Features Garage Door Opener
Garage Spaces 2.0
Amenities Available Common Grounds, Jog/Walk Path, Tot Lots/Playground
Water Access N
View Garden/Lawn
Roof Type Asphalt
Accessibility None
Porch Deck(s)
Road Frontage City/County
Attached Garage 2
Total Parking Spaces 2
Garage Y
Building
Lot Description Cul-de-sac
Story 3
Foundation Concrete Perimeter
Sewer Public Sewer
Water Public
Architectural Style Colonial
Level or Stories 3
Additional Building Above Grade, Below Grade
Structure Type Cathedral Ceilings,2 Story Ceilings,Vaulted Ceilings
New Construction N
Schools
Elementary Schools Horizon
Middle Schools Seneca Ridge
High Schools Dominion
School District Loudoun County Public Schools
Others
HOA Fee Include Common Area Maintenance,Management,Road Maintenance,Trash
Senior Community No
Tax ID 008454048000
Ownership Fee Simple
SqFt Source Assessor
Special Listing Condition Standard
Read Less Info
Want to know what your home might be worth? Contact us for a FREE valuation!

Our team is ready to help you sell your home for the highest possible price ASAP

Bought with Paul Thistle • Take 2 Real Estate LLC

"My job is to find and attract mastery-based agents to the office, protect the culture, and make sure everyone is happy! "






