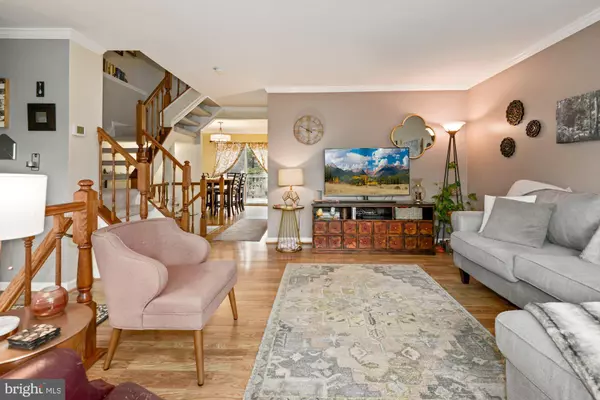$425,000
$399,900
6.3%For more information regarding the value of a property, please contact us for a free consultation.
2 Beds
4 Baths
1,776 SqFt
SOLD DATE : 04/03/2021
Key Details
Sold Price $425,000
Property Type Townhouse
Sub Type Interior Row/Townhouse
Listing Status Sold
Purchase Type For Sale
Square Footage 1,776 sqft
Price per Sqft $239
Subdivision Fox Creek
MLS Listing ID VALO433566
Sold Date 04/03/21
Style Other
Bedrooms 2
Full Baths 2
Half Baths 2
HOA Fees $92/mo
HOA Y/N Y
Abv Grd Liv Area 1,336
Originating Board BRIGHT
Year Built 1988
Annual Tax Amount $3,535
Tax Year 2021
Lot Size 1,742 Sqft
Acres 0.04
Property Description
Welcome to Fox Creek tucked in on the border of Fairfax County and located minutes from Rt 7 and the FXCO parkway. The townhome backs to common area and has two assigned spaces side by side in front of the unit. The charming character of this home starts outside with the gabled roof , walk in bay window and the new Shaker style door. When you walk in make sure to check out the main level powder room and all the details from the tin ceiling to the newer lighting. The main level has crown molding and an open floor plan. The kitchen has corian counters , double pantries , SS appliances, double oven, refrigerator with ice/water in the door, new dishwasher, tray ceiling and recessed lighting. You will love the spacious two master bedroom suites with walk in shower, jetted tub and ceiling fans. The lower level has a full walk out with windowed door an windows. Fully fenced rear yard.
Location
State VA
County Loudoun
Zoning 08
Rooms
Basement Full, Daylight, Full, Fully Finished, Walkout Level
Interior
Hot Water Electric
Heating Heat Pump(s)
Cooling Central A/C
Flooring Hardwood, Ceramic Tile
Equipment Built-In Microwave, Dishwasher, Disposal, Dryer, Exhaust Fan, Oven - Double, Oven/Range - Electric, Refrigerator, Stainless Steel Appliances, Washer
Window Features Double Pane
Appliance Built-In Microwave, Dishwasher, Disposal, Dryer, Exhaust Fan, Oven - Double, Oven/Range - Electric, Refrigerator, Stainless Steel Appliances, Washer
Heat Source Electric
Exterior
Parking On Site 2
Fence Fully, Privacy
Water Access N
View Trees/Woods
Roof Type Asphalt
Accessibility None
Garage N
Building
Lot Description Backs - Open Common Area
Story 3
Sewer Public Septic
Water Public
Architectural Style Other
Level or Stories 3
Additional Building Above Grade, Below Grade
New Construction N
Schools
School District Loudoun County Public Schools
Others
Pets Allowed Y
Senior Community No
Tax ID 014371983000
Ownership Fee Simple
SqFt Source Assessor
Acceptable Financing FHA, Conventional, VHDA, VA
Listing Terms FHA, Conventional, VHDA, VA
Financing FHA,Conventional,VHDA,VA
Special Listing Condition Standard
Pets Allowed Cats OK, Dogs OK
Read Less Info
Want to know what your home might be worth? Contact us for a FREE valuation!

Our team is ready to help you sell your home for the highest possible price ASAP

Bought with Steven Thomas Lasik • TTR Sotheby's International Realty

"My job is to find and attract mastery-based agents to the office, protect the culture, and make sure everyone is happy! "






