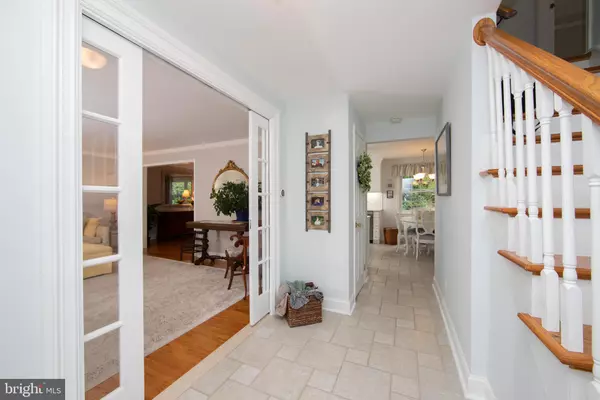$489,500
$499,000
1.9%For more information regarding the value of a property, please contact us for a free consultation.
4 Beds
3 Baths
2,244 SqFt
SOLD DATE : 11/10/2022
Key Details
Sold Price $489,500
Property Type Single Family Home
Sub Type Detached
Listing Status Sold
Purchase Type For Sale
Square Footage 2,244 sqft
Price per Sqft $218
Subdivision Meadowwood
MLS Listing ID NJBL2032368
Sold Date 11/10/22
Style Colonial
Bedrooms 4
Full Baths 2
Half Baths 1
HOA Y/N N
Abv Grd Liv Area 2,244
Originating Board BRIGHT
Year Built 1981
Annual Tax Amount $8,121
Tax Year 2021
Lot Size 9,148 Sqft
Acres 0.21
Lot Dimensions 0.00 x 0.00
Property Description
This beautiful home has one of Medford's best locations. The lush professional landscaping and the relaxing front porch will catch your eye as soon as you pull up. Located on a corner lot and nestled at the end of a dead end street you’ll agree it is a great location. On the exterior you will have a private backyard with a patio and wooded views. Well maintained with a new roof, a newer kitchen that boasts soft close cabinets, granite countertops, recessed lighting, walk-in pantry, ceramic tiled floors, and a marble backsplash. All bathrooms are updated with neutral tiled surround tub & showers. French paned pocket doors, crown molding and hardwood floors can be found in the living room and dining room. The large gathering room includes and includes Brazilian cherry hardwood floors, beamed ceiling and a brick fireplace. Primary bedroom includes a walk-in closet, updated bathroom, ceiling fan, and a wooded view. All secondary bedrooms are generous sized bedrooms with great closet space, and ceiling fans. Hassle free city sewer and water are an added plus. Pride of ownership is apparent throughout this making this home a true gem. Includes a HSA home warranty, make your appointment today before it is gone.
Location
State NJ
County Burlington
Area Medford Twp (20320)
Zoning RESIDENTIAL
Rooms
Other Rooms Living Room, Dining Room, Bedroom 2, Bedroom 4, Kitchen, Family Room, Bedroom 1, Bathroom 3
Main Level Bedrooms 4
Interior
Interior Features Carpet, Ceiling Fan(s), Crown Moldings, Dining Area, Family Room Off Kitchen, Formal/Separate Dining Room, Kitchen - Eat-In, Pantry, Recessed Lighting, Sprinkler System, Stall Shower, Tub Shower, Walk-in Closet(s), Wood Floors
Hot Water Natural Gas
Heating Forced Air
Cooling Central A/C
Equipment Built-In Microwave, Dishwasher, Disposal, Dryer - Gas, Oven - Self Cleaning, Oven/Range - Electric, Range Hood, Refrigerator, Stainless Steel Appliances, Washer
Appliance Built-In Microwave, Dishwasher, Disposal, Dryer - Gas, Oven - Self Cleaning, Oven/Range - Electric, Range Hood, Refrigerator, Stainless Steel Appliances, Washer
Heat Source Natural Gas
Laundry Main Floor
Exterior
Garage Garage Door Opener, Garage - Front Entry
Garage Spaces 1.0
Waterfront N
Water Access N
View Trees/Woods
Accessibility None
Parking Type Driveway, Attached Garage
Attached Garage 1
Total Parking Spaces 1
Garage Y
Building
Story 2
Foundation Crawl Space
Sewer Public Sewer
Water Public
Architectural Style Colonial
Level or Stories 2
Additional Building Above Grade, Below Grade
New Construction N
Schools
Elementary Schools Allen
Middle Schools Memorial
High Schools Shawnee H.S.
School District Lenape Regional High
Others
Senior Community No
Tax ID 20-04801 03-00003
Ownership Fee Simple
SqFt Source Assessor
Acceptable Financing Cash, Conventional, FHA, VA, USDA
Listing Terms Cash, Conventional, FHA, VA, USDA
Financing Cash,Conventional,FHA,VA,USDA
Special Listing Condition Standard
Read Less Info
Want to know what your home might be worth? Contact us for a FREE valuation!

Our team is ready to help you sell your home for the highest possible price ASAP

Bought with Donna M Symons • BHHS Fox & Roach-Medford

"My job is to find and attract mastery-based agents to the office, protect the culture, and make sure everyone is happy! "






