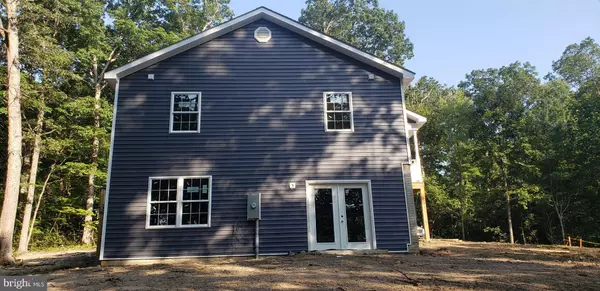$309,900
$309,000
0.3%For more information regarding the value of a property, please contact us for a free consultation.
3 Beds
2 Baths
1,500 SqFt
SOLD DATE : 11/24/2020
Key Details
Sold Price $309,900
Property Type Single Family Home
Sub Type Detached
Listing Status Sold
Purchase Type For Sale
Square Footage 1,500 sqft
Price per Sqft $206
Subdivision Fleming Park
MLS Listing ID VASH119572
Sold Date 11/24/20
Style Ranch/Rambler
Bedrooms 3
Full Baths 2
HOA Fees $25/ann
HOA Y/N Y
Abv Grd Liv Area 1,500
Originating Board BRIGHT
Year Built 2020
Annual Tax Amount $235
Tax Year 2019
Lot Size 3.120 Acres
Acres 3.12
Property Description
Brand New 1500 Sq. Ft. 3 Bedroom 2 Bath Ranch Style Home on 3.12 acres with a 9' full unfinished walk-out basement being built in Fleming Park Subdivision just minutes from the Town of Mt Jackson, Va. and I-81. This home offers an Open Floor Plan that has a Kitchen with an Island, Dining Room, Living Room and Laundry Room. The home will have a Wooden Front Porch and a Rear Deck. Just imagine yourself sitting on your Front Porch or your Back Deck enjoying your morning cup of coffee watching the sun come up before work and then coming home after a hard day at work relaxing and connecting with nature and wildlife this property has to offer. Come check out this beautiful piece of property in the gorgeous foothills of the Shenandoah Valley. There is a 3 Bedroom Conventional Septic System Cert Letter and a Well Permit on File. The lot has been cleared and the septic, well and house sites have all been marked. A Survey has been completed and a Driveway has been installed.
Location
State VA
County Shenandoah
Zoning R1
Rooms
Basement Walkout Level
Main Level Bedrooms 3
Interior
Interior Features Ceiling Fan(s), Dining Area, Floor Plan - Open, Kitchen - Island, Tub Shower, Walk-in Closet(s)
Hot Water Electric
Heating Heat Pump(s)
Cooling Heat Pump(s), Central A/C
Equipment Built-In Microwave, Dishwasher, Disposal, Oven/Range - Electric, Refrigerator
Fireplace N
Appliance Built-In Microwave, Dishwasher, Disposal, Oven/Range - Electric, Refrigerator
Heat Source Electric
Laundry Main Floor
Exterior
Utilities Available Cable TV Available, Electric Available, Phone Available, Sewer Available, Water Available
Water Access N
View Trees/Woods
Roof Type Shingle
Accessibility Level Entry - Main
Garage N
Building
Story 1.5
Sewer Perc Approved Septic
Water Well Permit on File
Architectural Style Ranch/Rambler
Level or Stories 1.5
Additional Building Above Grade
Structure Type Dry Wall
New Construction Y
Schools
Elementary Schools Ashby-Lee
Middle Schools North Fork
High Schools Stonewall Jackson
School District Shenandoah County Public Schools
Others
HOA Fee Include Road Maintenance
Senior Community No
Tax ID 0004149
Ownership Fee Simple
SqFt Source Estimated
Horse Property N
Special Listing Condition Standard
Read Less Info
Want to know what your home might be worth? Contact us for a FREE valuation!

Our team is ready to help you sell your home for the highest possible price ASAP

Bought with NON MEMBER • Non Subscribing Office

"My job is to find and attract mastery-based agents to the office, protect the culture, and make sure everyone is happy! "






