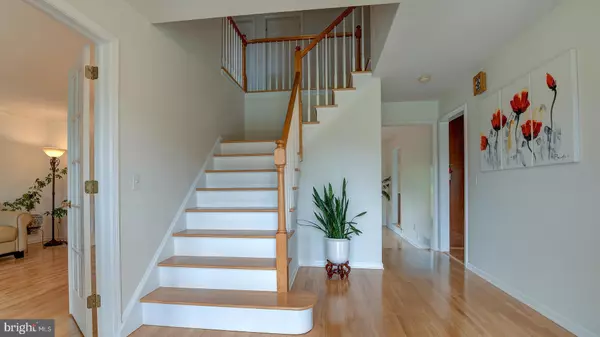$740,000
$745,000
0.7%For more information regarding the value of a property, please contact us for a free consultation.
4 Beds
3 Baths
2,840 SqFt
SOLD DATE : 11/17/2021
Key Details
Sold Price $740,000
Property Type Single Family Home
Sub Type Detached
Listing Status Sold
Purchase Type For Sale
Square Footage 2,840 sqft
Price per Sqft $260
Subdivision Hoagland Farms West
MLS Listing ID NJSO2000396
Sold Date 11/17/21
Style Colonial
Bedrooms 4
Full Baths 2
Half Baths 1
HOA Y/N N
Abv Grd Liv Area 2,840
Originating Board BRIGHT
Year Built 1992
Annual Tax Amount $16,400
Tax Year 2020
Lot Size 1.230 Acres
Acres 1.23
Lot Dimensions 0.00 x 0.00
Property Description
The phenomenal property is in a quaint peaceful neighborhood in a cul de sac. Spectacular mint condition custom colonial with front porch, 4 bedrooms, study/bedroom and 2.5 baths. This colonial showcases many updates, detail moldings, quality features and hardwood floors on both levels. The home offers a dazzling gourmet kitchen with 42"custom cabinetry, granite countertops, designer stone backsplash, stainless steel appliances and pantry. Further enhancing the home's appeal is a large breakfast area surrounded by a large window for an abundance of sunlight. This area opens to the FR which features a wood burning brick fireplace with screen, wood mantel and glass doors. The flow to the LR is enhanced by two French doors for easy entertaining. The dining room has chair railing, dentil molding, chandelier and French doors. All bathrooms have had partial updating. Professionally
landscaped, brick walkway, enlarged stained decking, exterior/interior painted, roof 2016, driveway and
hot water heater in 2021. Easy transportation to Princeton area by bus, and trains to NYC and Philadelphia.
Location
State NJ
County Somerset
Area Montgomery Twp (21813)
Zoning RESIDENTIAL
Rooms
Other Rooms Living Room, Dining Room, Bedroom 4, Kitchen, Family Room, Foyer, Study, Bathroom 1, Bathroom 2, Bathroom 3, Full Bath, Half Bath
Interior
Interior Features Attic, Breakfast Area, Ceiling Fan(s), Chair Railings, Crown Moldings, Dining Area, Family Room Off Kitchen, Kitchen - Gourmet, Pantry, Recessed Lighting, Floor Plan - Traditional, Wood Floors, WhirlPool/HotTub, Walk-in Closet(s), Carpet
Hot Water Natural Gas
Heating Forced Air
Cooling Ceiling Fan(s), Central A/C
Flooring Carpet, Hardwood, Laminated, Partially Carpeted, Vinyl
Equipment Dishwasher, Dryer, Microwave, Oven - Self Cleaning, Oven/Range - Gas, Refrigerator, Stainless Steel Appliances, Washer, Water Heater, Oven - Single
Window Features Screens,Skylights,Vinyl Clad
Appliance Dishwasher, Dryer, Microwave, Oven - Self Cleaning, Oven/Range - Gas, Refrigerator, Stainless Steel Appliances, Washer, Water Heater, Oven - Single
Heat Source Natural Gas
Laundry Main Floor, Washer In Unit, Dryer In Unit
Exterior
Garage Garage Door Opener, Garage - Side Entry
Garage Spaces 2.0
Utilities Available Cable TV Available, Phone Available
Waterfront N
Water Access N
View Street, Trees/Woods
Roof Type Shingle
Accessibility None
Attached Garage 2
Total Parking Spaces 2
Garage Y
Building
Lot Description Cul-de-sac, Open
Story 3
Foundation Block
Sewer Private Septic Tank
Water Public
Architectural Style Colonial
Level or Stories 3
Additional Building Above Grade, Below Grade
Structure Type Dry Wall
New Construction N
Schools
Elementary Schools Montgomery
Middle Schools Montogomery M.S.
High Schools Montgomery H.S.
School District Montgomery Township Public Schools
Others
Pets Allowed Y
Senior Community No
Tax ID 13-07033-00011
Ownership Fee Simple
SqFt Source Assessor
Special Listing Condition Standard
Pets Description No Pet Restrictions
Read Less Info
Want to know what your home might be worth? Contact us for a FREE valuation!

Our team is ready to help you sell your home for the highest possible price ASAP

Bought with Douglas J Swearengin • RE/MAX Instyle Realty Corp

"My job is to find and attract mastery-based agents to the office, protect the culture, and make sure everyone is happy! "






