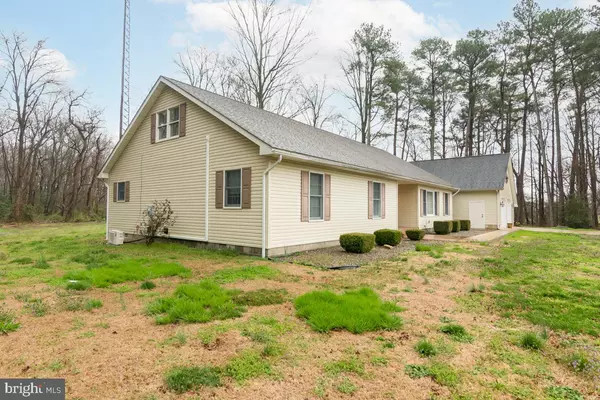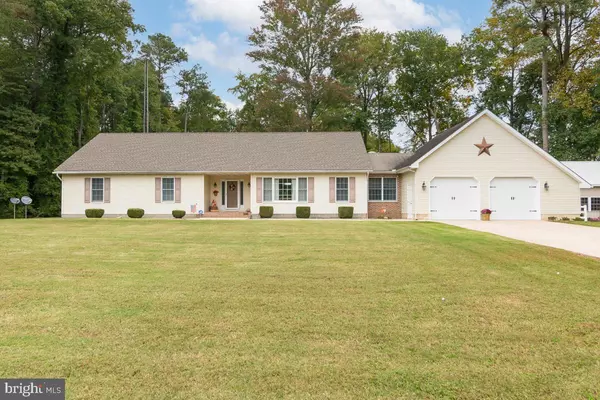$435,000
$375,000
16.0%For more information regarding the value of a property, please contact us for a free consultation.
4 Beds
3 Baths
2,744 SqFt
SOLD DATE : 05/12/2022
Key Details
Sold Price $435,000
Property Type Single Family Home
Sub Type Detached
Listing Status Sold
Purchase Type For Sale
Square Footage 2,744 sqft
Price per Sqft $158
Subdivision None Available
MLS Listing ID DESU2018974
Sold Date 05/12/22
Style Traditional
Bedrooms 4
Full Baths 2
Half Baths 1
HOA Y/N N
Abv Grd Liv Area 2,744
Originating Board BRIGHT
Year Built 1991
Annual Tax Amount $1,630
Tax Year 2021
Lot Size 2.160 Acres
Acres 2.16
Property Description
Nestled in the quiet town of Greenwood, this charming 4 bedroom 2.5 bathroom home sits on over 2 acres of partially wooded land and is just a short drive to Delaware beaches, local schools, fine dining and ample recreational options. Upon entry, you're welcomed into the open concept living and dining space with sparkling hardwood flooring flowing throughout. When entering the home from the garage, you'll step into a generous room, perfect for a drop station, with an adjoining half-bath. Break out your inner chef in the gourmet, eat-in kitchen highlighting sparkling granite countertops, a wood-paneled accent wall as well as stainless steel appliances including a double wall oven, stand-alone cooktop and a French door refrigerator. The first floor owner's bedroom is equipped with a spacious walk-in closet and an en suite bathroom featuring a dual vanity and standing shower. The entry level also highlights two additional bedrooms, a half bathroom, full bathroom and a laundry room with a utility sink. Upstairs, you'll find a cozy bonus space which can be utilized as a fourth bedroom, home office, or can be transformed into the mancave of your dreams! Better yet, this property is equipped with energy-efficient Geothermal heating and cooling, a gorgeous back deck overlooking the fenced-in backyard, as well as an attached two-car garage and a bonus one-car garage with a workshop space. Beautifully maintained and priced to sell, this countryside home won't last long - schedule your private tour today!
Location
State DE
County Sussex
Area Northwest Fork Hundred (31012)
Zoning AR-1
Rooms
Main Level Bedrooms 4
Interior
Interior Features Attic, Kitchen - Eat-In, Entry Level Bedroom, Ceiling Fan(s), Breakfast Area, Carpet, Combination Kitchen/Dining, Dining Area, Floor Plan - Open, Formal/Separate Dining Room, Kitchen - Island, Kitchen - Gourmet, Kitchen - Table Space, Primary Bath(s), Recessed Lighting, Upgraded Countertops, Wood Floors
Hot Water Electric
Heating Central
Cooling Central A/C
Flooring Carpet, Hardwood, Tile/Brick
Equipment Cooktop, Dishwasher, Dryer - Electric, Icemaker, Refrigerator, Microwave, Oven - Double, Oven - Wall, Washer, Water Heater
Appliance Cooktop, Dishwasher, Dryer - Electric, Icemaker, Refrigerator, Microwave, Oven - Double, Oven - Wall, Washer, Water Heater
Heat Source Geo-thermal
Laundry Main Floor, Has Laundry
Exterior
Exterior Feature Deck(s)
Parking Features Garage Door Opener, Inside Access, Built In, Additional Storage Area
Garage Spaces 4.0
Water Access N
View Pasture, Trees/Woods
Roof Type Architectural Shingle
Accessibility None
Porch Deck(s)
Attached Garage 2
Total Parking Spaces 4
Garage Y
Building
Lot Description Landscaping, Partly Wooded, Front Yard, Rear Yard, SideYard(s), Rural, Secluded, Backs to Trees
Story 2
Foundation Block, Crawl Space
Sewer Mound System
Water Well
Architectural Style Traditional
Level or Stories 2
Additional Building Above Grade, Below Grade
New Construction N
Schools
School District Woodbridge
Others
Senior Community No
Tax ID 530-13.00-18.02
Ownership Fee Simple
SqFt Source Estimated
Security Features Smoke Detector,Carbon Monoxide Detector(s),Security System
Acceptable Financing Cash, Conventional, FHA, USDA, VA
Listing Terms Cash, Conventional, FHA, USDA, VA
Financing Cash,Conventional,FHA,USDA,VA
Special Listing Condition Standard
Read Less Info
Want to know what your home might be worth? Contact us for a FREE valuation!

Our team is ready to help you sell your home for the highest possible price ASAP

Bought with Amy Mullen • Iron Valley Real Estate at The Beach

"My job is to find and attract mastery-based agents to the office, protect the culture, and make sure everyone is happy! "






