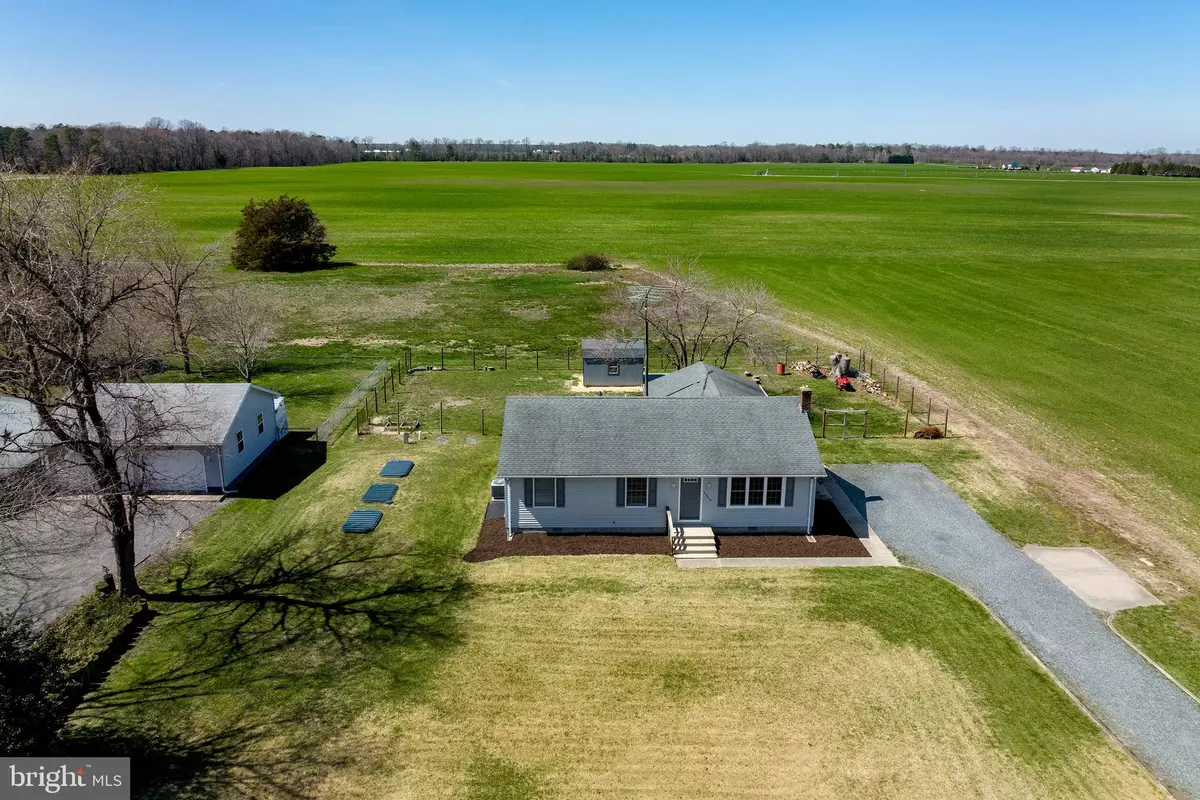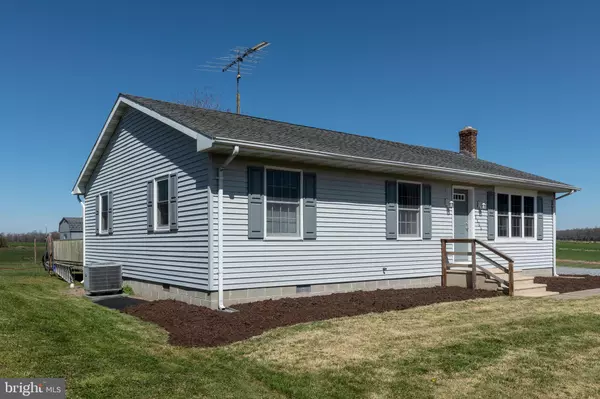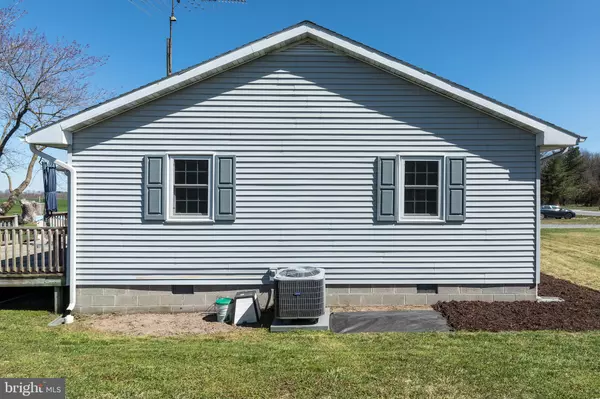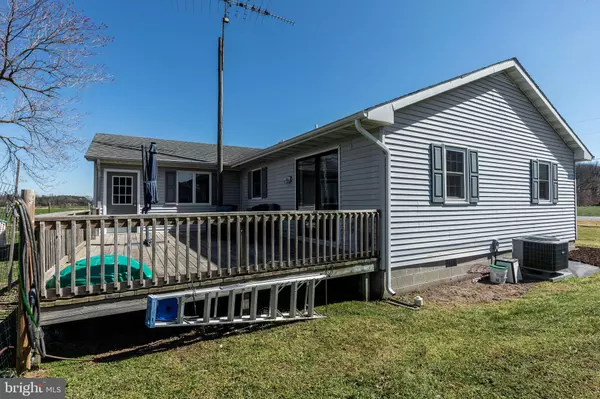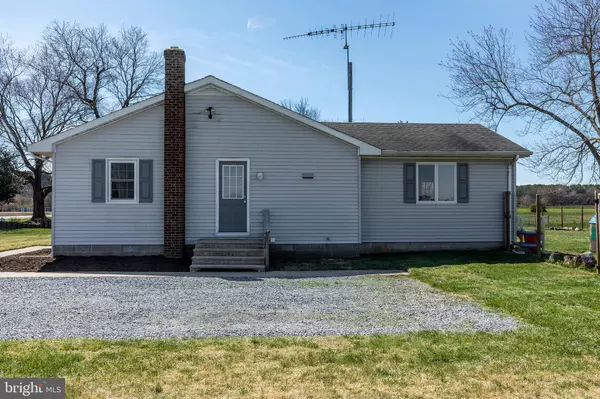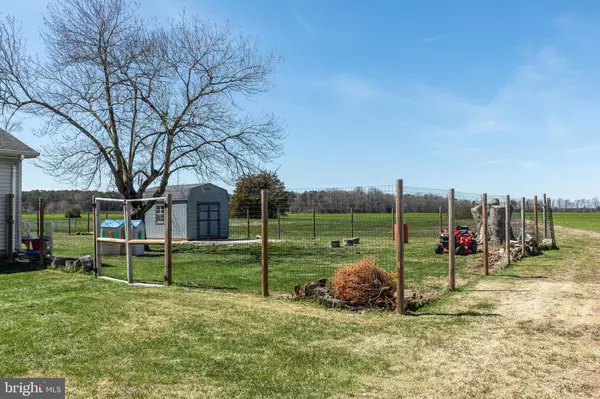$260,000
$249,999
4.0%For more information regarding the value of a property, please contact us for a free consultation.
3 Beds
2 Baths
1,500 SqFt
SOLD DATE : 05/13/2022
Key Details
Sold Price $260,000
Property Type Single Family Home
Sub Type Detached
Listing Status Sold
Purchase Type For Sale
Square Footage 1,500 sqft
Price per Sqft $173
Subdivision None Available
MLS Listing ID DESU2019078
Sold Date 05/13/22
Style Ranch/Rambler
Bedrooms 3
Full Baths 2
HOA Y/N N
Abv Grd Liv Area 1,500
Originating Board BRIGHT
Year Built 1980
Annual Tax Amount $618
Tax Year 2021
Lot Size 0.500 Acres
Acres 0.5
Lot Dimensions 125.00 x 175.00
Property Description
Renovated ranch home with 2 large living spaces and updated kitchen! Sits on 1/2 acre lot in the country, but only 4 miles from Milford (Rt 113) This home was renovated in 2017, completed then with new kitchen including stainless steel appliances (brand new microwave in 2022), new bathrooms, new HVAC and new septic! 3 bedrooms and 2 full bathrooms. Sliding doors from the primary bedroom lead to the oversized deck where you can enjoy the panoramic views of a working farm (currently corn/soybean). One of the sellers favorite features of this home are the amazing sunsets! Home has central air and forced air heat, as well as baseboard auxiliary heat (but owners do not use the baseboard heat). Gas corner fireplace in the oversized family room (not currently connected to propane). Home is all electric providing ease of utilities. Attic and shed for storage! All appliances included!
Location
State DE
County Sussex
Area Cedar Creek Hundred (31004)
Zoning AR-1
Rooms
Other Rooms Living Room, Primary Bedroom, Bedroom 2, Bedroom 3, Kitchen, Family Room, Bathroom 2, Primary Bathroom
Main Level Bedrooms 3
Interior
Interior Features Carpet, Ceiling Fan(s), Combination Kitchen/Dining, Family Room Off Kitchen, Floor Plan - Open, Floor Plan - Traditional, Primary Bath(s)
Hot Water Electric
Heating Forced Air, Hot Water & Baseboard - Electric
Cooling Central A/C
Fireplaces Number 1
Fireplaces Type Corner, Gas/Propane, Non-Functioning
Fireplace Y
Heat Source Electric
Laundry Has Laundry
Exterior
Exterior Feature Deck(s)
Water Access N
View Pasture
Accessibility 2+ Access Exits
Porch Deck(s)
Garage N
Building
Lot Description Cleared, Rear Yard, Front Yard, SideYard(s)
Story 1
Foundation Crawl Space
Sewer Septic Exists
Water Well
Architectural Style Ranch/Rambler
Level or Stories 1
Additional Building Above Grade, Below Grade
New Construction N
Schools
Elementary Schools Mispillion
Middle Schools Milford Central Academy
High Schools Milford
School District Milford
Others
Pets Allowed Y
Senior Community No
Tax ID 130-05.00-1.00
Ownership Fee Simple
SqFt Source Assessor
Acceptable Financing Cash, Conventional, FHA, VA, USDA
Listing Terms Cash, Conventional, FHA, VA, USDA
Financing Cash,Conventional,FHA,VA,USDA
Special Listing Condition Standard
Pets Description No Pet Restrictions
Read Less Info
Want to know what your home might be worth? Contact us for a FREE valuation!

Our team is ready to help you sell your home for the highest possible price ASAP

Bought with Doreen A. Sawchak • RE/MAX Associates-Hockessin

"My job is to find and attract mastery-based agents to the office, protect the culture, and make sure everyone is happy! "

