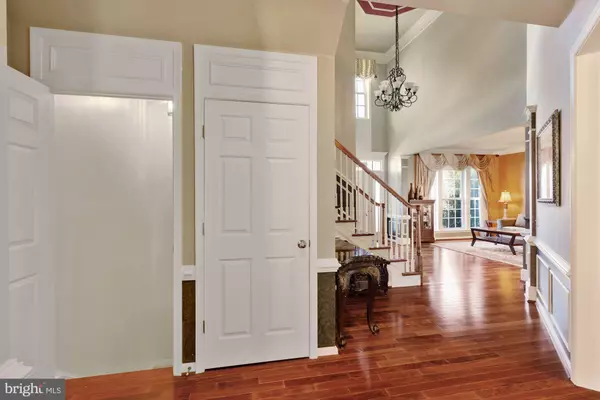$1,130,000
$1,089,900
3.7%For more information regarding the value of a property, please contact us for a free consultation.
4 Beds
5 Baths
5,644 SqFt
SOLD DATE : 05/12/2022
Key Details
Sold Price $1,130,000
Property Type Single Family Home
Sub Type Detached
Listing Status Sold
Purchase Type For Sale
Square Footage 5,644 sqft
Price per Sqft $200
Subdivision Laurel Hill
MLS Listing ID VAFX2058636
Sold Date 05/12/22
Style Colonial
Bedrooms 4
Full Baths 4
Half Baths 1
HOA Fees $98/mo
HOA Y/N Y
Abv Grd Liv Area 4,044
Originating Board BRIGHT
Year Built 2005
Annual Tax Amount $10,502
Tax Year 2022
Lot Size 7,975 Sqft
Acres 0.18
Property Description
Thank you for showing the property at 8073 Paper Birch Drive, located in sought after Laurel Hill in Lorton. Please remove shoes to use the provided shoe covers and masks are REQUIRED of people entering the house. Hand sanitizer is available on property.
Perfect for anyone who enjoys the peace and quiet of the backyard.. The premium lot is wooded. It is a beautiful 4 BR, 4.5 bath, 2 car garage single family home. It has hardwood floors throughout all levels. On the main level, this incredibly well-maintained entrance is a 2 story ceiling foyer with chandelier. Cherrywood floors go into the office room on right side and open floor plan living room and dining room. It also has custom paint with molding, columns and access to a gourmet kitchen with kitchen eat in. The kitchen has double wall oven and granite countertops and backsplash. A center island with gas cook-top (brand new). All Stainless steel appliances, ( micro wave replaced in 2021), Bosch dishwasher, (2019 ) and a new refrigerator, (2022). The spectacular sun room has access to a large composite deck/patio. Also off from the kitchen is a sun-drenched family room with gas fire place and recess lighting.
The upper level has an oversized master suite that includes a 2 sided gas fire place, sitting room and large master bath. It has an enormous walk-in closet. 2nd bedroom with private bath, walk in closet. The 3 and 4th bedrooms share a Jack and Jill bathroom. All 4 bedrooms have ceiling fans. The laundry room is also located on the upper level.
The carpet on the stairs going to the basement has been replaced. It has a full finished basement which includes a recreation room, wet bar and exercise room. The glass sliding door leads toward to a walk-stair entrance to the backyard.
Close to all the shopping and restaurants, Amazon fresh within a few minutes. convenient access to most major commuting routes, the Lorton VRE, I-95, FT. Belvoir and Quantico and Potomac Mall. Must come and see this property, it is a perfect and beautiful, well-maintained single family home with 2 car garage. Dont miss this property.
Location
State VA
County Fairfax
Zoning 304
Rooms
Other Rooms Bedroom 4
Basement Connecting Stairway, Fully Finished
Interior
Interior Features Breakfast Area, Ceiling Fan(s), Chair Railings, Combination Dining/Living, Crown Moldings, Family Room Off Kitchen, Floor Plan - Open, Kitchen - Gourmet, Kitchen - Island, Laundry Chute, Primary Bath(s), Soaking Tub, Walk-in Closet(s), Wet/Dry Bar, Recessed Lighting, Carpet, Curved Staircase, Pantry, Store/Office, Stall Shower, Wood Floors, Kitchen - Eat-In
Hot Water Natural Gas
Heating Central, Ceiling, Heat Pump(s), Hot Water, Humidifier
Cooling Central A/C, Ceiling Fan(s), Heat Pump(s)
Flooring Solid Hardwood, Ceramic Tile, Carpet
Fireplaces Number 2
Fireplaces Type Gas/Propane
Equipment Built-In Microwave, Cooktop, Dishwasher, Disposal, Dryer, Humidifier, Oven - Wall, Refrigerator, Stainless Steel Appliances, Washer
Fireplace Y
Window Features Screens
Appliance Built-In Microwave, Cooktop, Dishwasher, Disposal, Dryer, Humidifier, Oven - Wall, Refrigerator, Stainless Steel Appliances, Washer
Heat Source Natural Gas
Laundry Upper Floor, Basement
Exterior
Exterior Feature Patio(s), Deck(s), Roof, Screened
Parking Features Garage - Front Entry, Inside Access
Garage Spaces 4.0
Utilities Available Cable TV Available, Natural Gas Available, Electric Available, Phone Connected, Sewer Available, Above Ground, Water Available
Water Access N
View Street
Roof Type Shingle
Accessibility Level Entry - Main
Porch Patio(s), Deck(s), Roof, Screened
Total Parking Spaces 4
Garage Y
Building
Lot Description Backs to Trees
Story 3
Foundation Concrete Perimeter
Sewer Public Sewer
Water Public
Architectural Style Colonial
Level or Stories 3
Additional Building Above Grade, Below Grade
Structure Type Dry Wall,2 Story Ceilings,Tray Ceilings,Cathedral Ceilings
New Construction N
Schools
Elementary Schools Laurel Hill
Middle Schools South County
High Schools South County
School District Fairfax County Public Schools
Others
Pets Allowed Y
Senior Community No
Tax ID 1072 08F 0036
Ownership Fee Simple
SqFt Source Assessor
Acceptable Financing Cash, Conventional
Horse Property N
Listing Terms Cash, Conventional
Financing Cash,Conventional
Special Listing Condition Standard
Pets Description No Pet Restrictions
Read Less Info
Want to know what your home might be worth? Contact us for a FREE valuation!

Our team is ready to help you sell your home for the highest possible price ASAP

Bought with Natalie Perdue • Compass

"My job is to find and attract mastery-based agents to the office, protect the culture, and make sure everyone is happy! "






