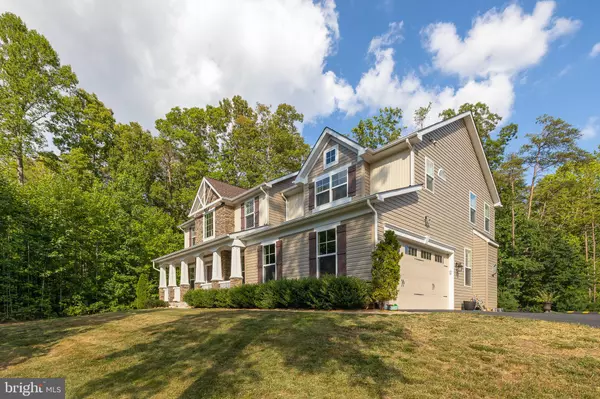$640,000
$629,900
1.6%For more information regarding the value of a property, please contact us for a free consultation.
4 Beds
5 Baths
4,654 SqFt
SOLD DATE : 08/28/2020
Key Details
Sold Price $640,000
Property Type Single Family Home
Sub Type Detached
Listing Status Sold
Purchase Type For Sale
Square Footage 4,654 sqft
Price per Sqft $137
Subdivision Poplar Estates
MLS Listing ID VAST223286
Sold Date 08/28/20
Style Traditional,Craftsman
Bedrooms 4
Full Baths 4
Half Baths 1
HOA Fees $55/qua
HOA Y/N Y
Abv Grd Liv Area 3,550
Originating Board BRIGHT
Year Built 2015
Annual Tax Amount $5,498
Tax Year 2020
Lot Size 3.004 Acres
Acres 3.0
Property Description
Incredible. Remarkable. Immaculate. Stunning. Better than new. Welcome home to 20 Whistler Way! There aren't enough superlatives to describe this amazing property and it is now ready for its new owners in sought after Poplar Estates. The main level features a clean, two story foyer, leading you into a massive kitchen, family room, sun room open concept that gives space for everyone. Separate dining and living room, as well as quiet office, on main level give you all the space you need. Upstairs, just wait until you see the master suite -- closet space galore and a master bath that you will want to take your time and enjoy. Other bedrooms attach to their own bathrooms for both independence and convenience. The farm door gives the living level laundry room just that extra special touch. In the basement the 5th bedroom is massive (NTC), giving all sorts of solutions (office, home school area, flex space) to today's new goals for home life. Additional gym area surrounds the gigantic finished rec room, plus there's even some storage and workshop area for everything else. Perfectly and privately perched off the the cul-de-sac street with a huge side yard for quiet enjoyment, this home is ready for you! Schedule your exclusive showing today!
Location
State VA
County Stafford
Zoning A1
Rooms
Other Rooms Living Room, Dining Room, Primary Bedroom, Bedroom 2, Bedroom 3, Bedroom 5, Kitchen, Family Room, Bedroom 1, Sun/Florida Room, Exercise Room, Great Room, Laundry, Office, Utility Room, Primary Bathroom
Basement Full, Daylight, Partial, Connecting Stairway, Fully Finished, Improved, Interior Access, Outside Entrance, Partially Finished, Rear Entrance, Sump Pump, Walkout Stairs, Workshop
Interior
Hot Water Electric
Heating Heat Pump(s)
Cooling Central A/C, Heat Pump(s)
Fireplaces Type Gas/Propane
Equipment Built-In Microwave, Dishwasher, Disposal, Refrigerator, Icemaker, Cooktop, Oven - Wall, Oven - Double
Fireplace Y
Appliance Built-In Microwave, Dishwasher, Disposal, Refrigerator, Icemaker, Cooktop, Oven - Wall, Oven - Double
Heat Source Electric
Exterior
Garage Garage Door Opener, Garage - Side Entry
Garage Spaces 2.0
Waterfront N
Water Access N
Roof Type Architectural Shingle
Accessibility None
Parking Type Attached Garage, Driveway
Attached Garage 2
Total Parking Spaces 2
Garage Y
Building
Story 3
Sewer Septic Exists
Water Public
Architectural Style Traditional, Craftsman
Level or Stories 3
Additional Building Above Grade, Below Grade
New Construction N
Schools
Elementary Schools Margaret Brent
Middle Schools Rodney Thompson
High Schools Mountain View
School District Stafford County Public Schools
Others
HOA Fee Include Trash,Common Area Maintenance
Senior Community No
Tax ID 27-P-2- -102
Ownership Fee Simple
SqFt Source Assessor
Special Listing Condition Standard
Read Less Info
Want to know what your home might be worth? Contact us for a FREE valuation!

Our team is ready to help you sell your home for the highest possible price ASAP

Bought with Sarah A. Reynolds • Keller Williams Chantilly Ventures, LLC

"My job is to find and attract mastery-based agents to the office, protect the culture, and make sure everyone is happy! "






