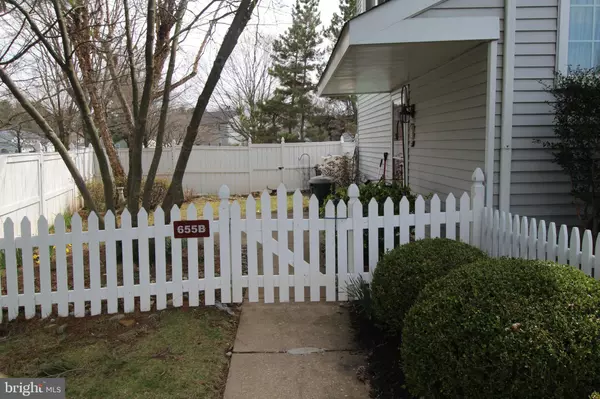$328,000
$275,000
19.3%For more information regarding the value of a property, please contact us for a free consultation.
2 Beds
2 Baths
SOLD DATE : 05/23/2022
Key Details
Sold Price $328,000
Property Type Condo
Sub Type Condo/Co-op
Listing Status Sold
Purchase Type For Sale
Subdivision Rose Hollow
MLS Listing ID PABU2023486
Sold Date 05/23/22
Style Traditional
Bedrooms 2
Full Baths 2
Condo Fees $240/mo
HOA Y/N N
Originating Board BRIGHT
Year Built 1983
Annual Tax Amount $5,254
Tax Year 2021
Lot Dimensions 0.00 x 0.00
Property Description
Here is your opportunity to own this second floor unit in Rose Hollow! This upper floor unit in this sought-after community has over 1700 sq ft of open living space, a spacious yard, and your own private balcony. Make your way through the entry gate, up the charming walkway, to the private side entrance. The side entrance leads to the spacious back yard for all of your outdoor entertaining needs. Enter the front door into the foyer with an oversized storage closet. Make your way up the steps to the main living area. This home has an open concept living room and dining room and is adjacent to the kitchen. The kitchen is awaiting your own personal design and updates. The extra den area off of the kitchen makes for perfect additional living space or an office. The main bedroom is very large, has a walk-in closet and its own private bathroom. The second bedroom is plentiful with abundant closet space and a its own entrance to the hall bath. Laundry closet complete this home. A little TLC will bring this home to life! There is an attached one car garage and an additional dedicated driveway parking spot. The condo association is responsible for common area and exterior maintenance. The community offers an outdoor pool and tennis courts and is a short walk to dining, shopping and parks. This property is a great value and is priced aggressively to sell in as-is condition.
Location
State PA
County Bucks
Area Lower Makefield Twp (10120)
Zoning R4
Rooms
Main Level Bedrooms 2
Interior
Interior Features Carpet, Combination Dining/Living, Dining Area, Primary Bath(s), Tub Shower, Walk-in Closet(s)
Hot Water Natural Gas
Heating Forced Air
Cooling Central A/C
Fireplaces Number 1
Fireplaces Type Wood
Equipment Dryer, Washer, Oven/Range - Gas, Microwave, Dishwasher, Refrigerator
Fireplace Y
Appliance Dryer, Washer, Oven/Range - Gas, Microwave, Dishwasher, Refrigerator
Heat Source Natural Gas
Exterior
Parking Features Garage - Front Entry
Garage Spaces 2.0
Amenities Available Club House, Pool - Outdoor, Tennis Courts
Water Access N
Accessibility None
Attached Garage 1
Total Parking Spaces 2
Garage Y
Building
Story 1
Unit Features Garden 1 - 4 Floors
Sewer Public Sewer
Water Public
Architectural Style Traditional
Level or Stories 1
Additional Building Above Grade, Below Grade
New Construction N
Schools
School District Pennsbury
Others
Pets Allowed Y
HOA Fee Include Common Area Maintenance,Ext Bldg Maint,Lawn Care Front,Lawn Care Rear,Lawn Care Side,Lawn Maintenance
Senior Community No
Tax ID 20-014-128-655-00B
Ownership Condominium
Special Listing Condition Standard
Pets Description Cats OK, Dogs OK, Number Limit
Read Less Info
Want to know what your home might be worth? Contact us for a FREE valuation!

Our team is ready to help you sell your home for the highest possible price ASAP

Bought with Marna Brown-Krausz • EXP Realty, LLC

"My job is to find and attract mastery-based agents to the office, protect the culture, and make sure everyone is happy! "






