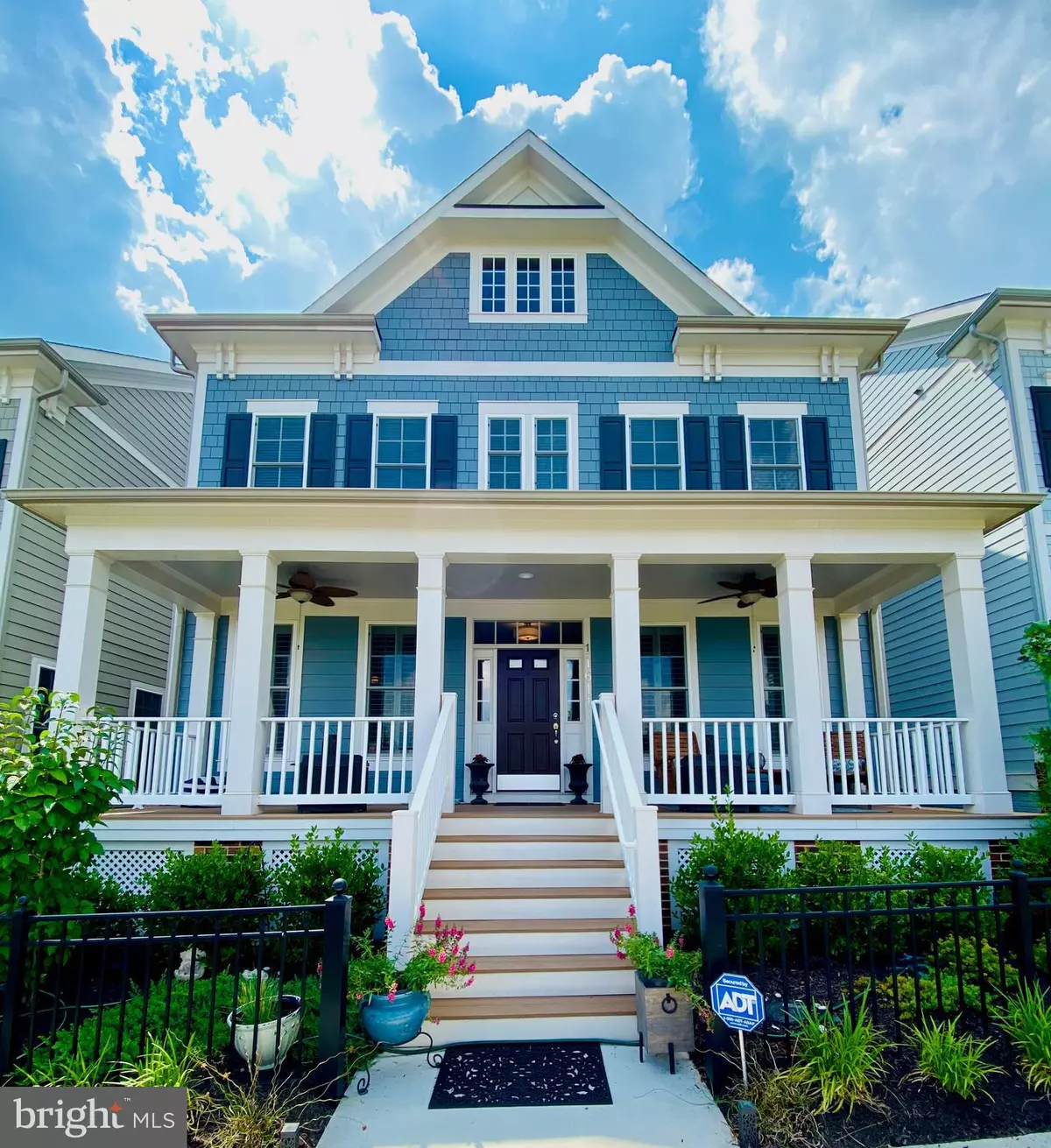$1,003,000
$997,500
0.6%For more information regarding the value of a property, please contact us for a free consultation.
5 Beds
5 Baths
4,438 SqFt
SOLD DATE : 08/19/2020
Key Details
Sold Price $1,003,000
Property Type Single Family Home
Sub Type Detached
Listing Status Sold
Purchase Type For Sale
Square Footage 4,438 sqft
Price per Sqft $226
Subdivision Maple Lawn
MLS Listing ID MDHW282222
Sold Date 08/19/20
Style Colonial
Bedrooms 5
Full Baths 4
Half Baths 1
HOA Fees $168/mo
HOA Y/N Y
Abv Grd Liv Area 3,193
Originating Board BRIGHT
Year Built 2016
Annual Tax Amount $11,612
Tax Year 2019
Lot Size 4,200 Sqft
Acres 0.1
Property Description
Spectacular five bed-room Bristol model in the desirable Garden District! Premium located lot overlooking wide open green space and across from tot lot - complete with a lovely front porch to enjoy it! Attached 2 car rear load garage. Meticulously maintained home designed for comfortable living and entertaining. Professional window treatments throughout with plantation shutters on main level. Gourmet kitchen with 32 inch gas cooktop, oversized hood and pot filer, butler s pantry, and breakfast nook with walk-out to professionally landscaped patio and deck. Family room with coffered ceilings, living room with double glass pane doors, dining room and office. Gorgeous master suite with double door entry, light touch Hunter Douglas blackout shades, coffered ceilings and two professionally finished walk-in closets. Master bath with a free-standing tub. Finished lower level with fireplace and fully wired and plumbed to tailor bar, theatre room, and 2nd utility room to your needs. Two completed outdoor living spaces to make the most of Garden District living! High quality builder (Michael Harris) really shows in the Bristol model which offers gorgeous open main room living space and gourmet Kitchen with extra-wide cooktop and pot filler -- great for entertaining and gathering! Morning Room off kitchen is a lovely walk-out to back deck and patio area. Double door entry Master Bedroom with trey ceiling and free-standing Master Bath soaker tub. Loads of light throughout, two outdoor areas (front overlooking the green space), attached garage for ease in and out with groceries/kids/dogs (not in every Garden District home!). Unique lighting with hidden ceiling fans in FR and M. BR!
Location
State MD
County Howard
Zoning MXD3
Rooms
Basement Connecting Stairway, Full, Fully Finished, Improved, Interior Access
Interior
Interior Features Breakfast Area, Butlers Pantry, Carpet, Ceiling Fan(s), Chair Railings, Combination Dining/Living, Combination Kitchen/Dining, Combination Kitchen/Living, Crown Moldings, Dining Area, Family Room Off Kitchen, Floor Plan - Open, Kitchen - Eat-In, Kitchen - Gourmet, Kitchen - Island, Primary Bath(s), Recessed Lighting, Store/Office, Upgraded Countertops, Walk-in Closet(s), Window Treatments, Wainscotting, Other
Hot Water Natural Gas
Heating Forced Air
Cooling Central A/C, Ceiling Fan(s)
Flooring Ceramic Tile, Laminated, Carpet
Fireplaces Number 2
Equipment Dishwasher, Disposal, Oven - Double, Oven - Self Cleaning, Oven - Wall, Oven/Range - Gas, Range Hood, Refrigerator, Stove, Washer - Front Loading, Washer/Dryer Stacked
Fireplace Y
Window Features Double Pane,Insulated,Screens
Appliance Dishwasher, Disposal, Oven - Double, Oven - Self Cleaning, Oven - Wall, Oven/Range - Gas, Range Hood, Refrigerator, Stove, Washer - Front Loading, Washer/Dryer Stacked
Heat Source Natural Gas
Laundry Main Floor
Exterior
Exterior Feature Deck(s), Patio(s)
Garage Garage - Rear Entry, Inside Access
Garage Spaces 2.0
Amenities Available Basketball Courts, Common Grounds, Community Center, Jog/Walk Path, Pool - Outdoor, Tennis - Indoor, Tot Lots/Playground
Waterfront N
Water Access N
Roof Type Asphalt,Shingle
Accessibility 2+ Access Exits
Porch Deck(s), Patio(s)
Parking Type Attached Garage, Driveway
Attached Garage 2
Total Parking Spaces 2
Garage Y
Building
Story 3
Sewer Public Sewer
Water Public
Architectural Style Colonial
Level or Stories 3
Additional Building Above Grade, Below Grade
Structure Type Dry Wall,Tray Ceilings
New Construction N
Schools
Elementary Schools Fulton
Middle Schools Lime Kiln
High Schools Reservoir
School District Howard County Public School System
Others
HOA Fee Include Snow Removal
Senior Community No
Tax ID 1405597220
Ownership Fee Simple
SqFt Source Assessor
Security Features Main Entrance Lock
Special Listing Condition Standard
Read Less Info
Want to know what your home might be worth? Contact us for a FREE valuation!

Our team is ready to help you sell your home for the highest possible price ASAP

Bought with Non Member • Non Subscribing Office

"My job is to find and attract mastery-based agents to the office, protect the culture, and make sure everyone is happy! "






