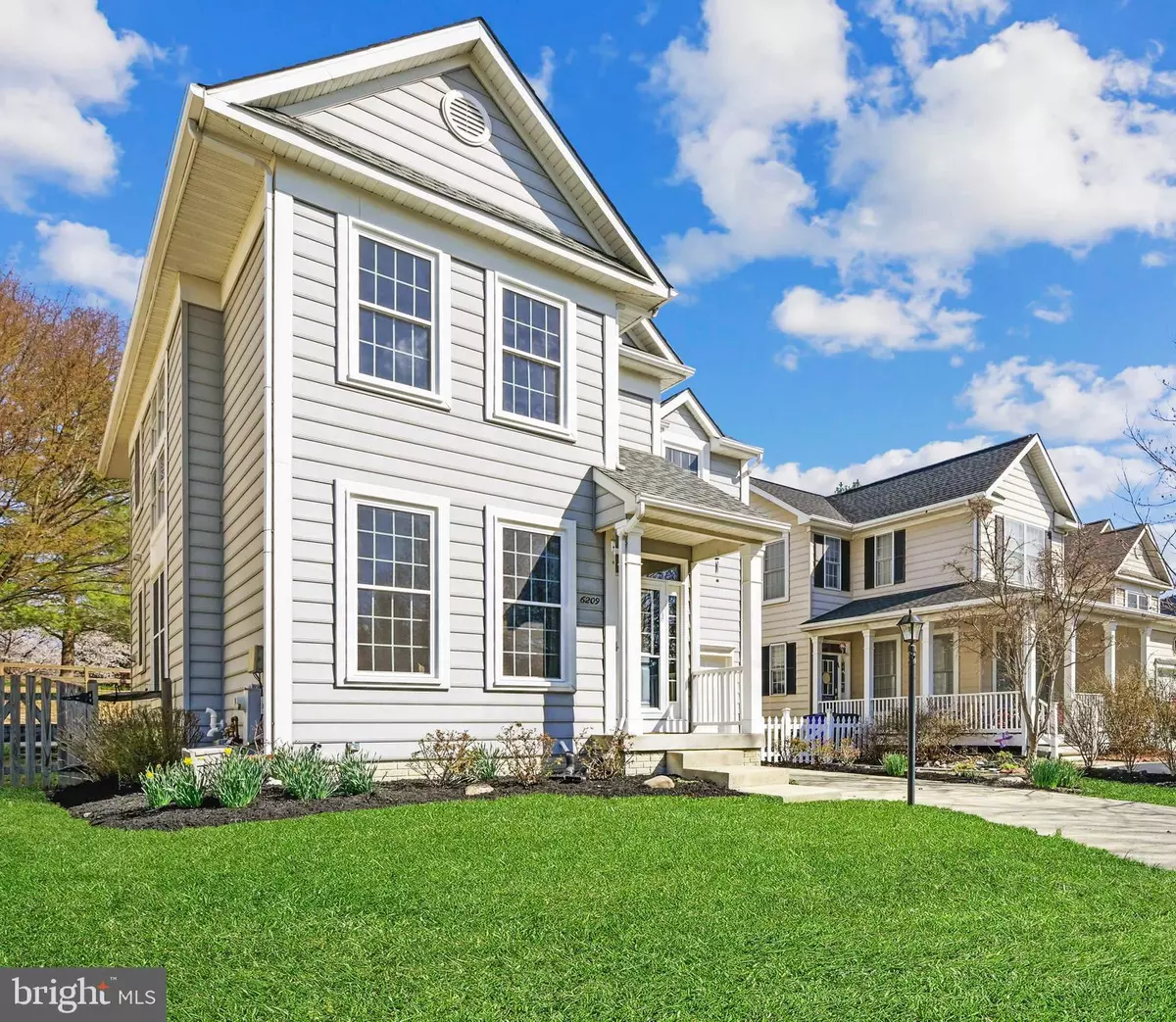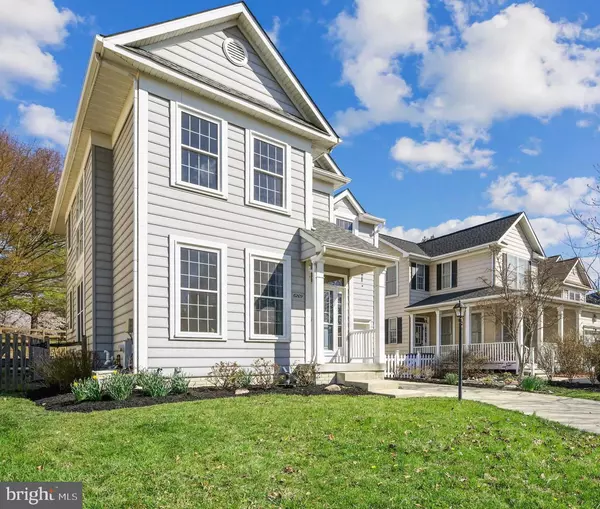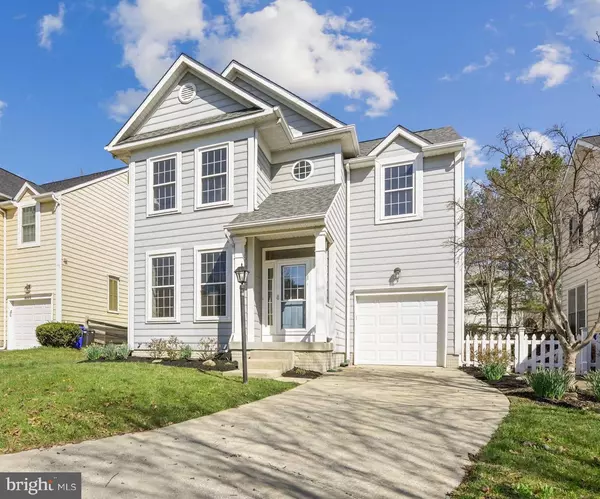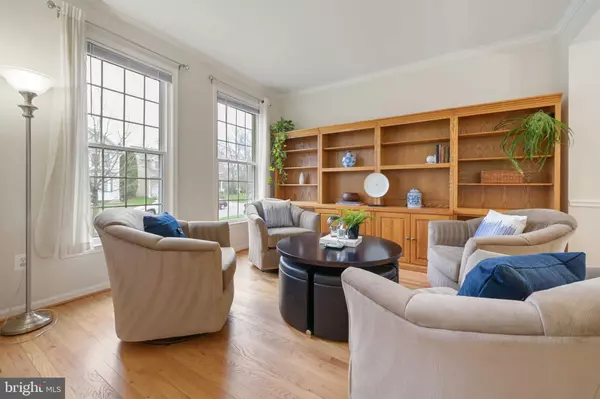$611,500
$545,000
12.2%For more information regarding the value of a property, please contact us for a free consultation.
3 Beds
3 Baths
2,004 SqFt
SOLD DATE : 05/06/2022
Key Details
Sold Price $611,500
Property Type Single Family Home
Sub Type Detached
Listing Status Sold
Purchase Type For Sale
Square Footage 2,004 sqft
Price per Sqft $305
Subdivision Village Of Long Reach
MLS Listing ID MDHW2013070
Sold Date 05/06/22
Style Transitional
Bedrooms 3
Full Baths 2
Half Baths 1
HOA Fees $116/ann
HOA Y/N Y
Abv Grd Liv Area 2,004
Originating Board BRIGHT
Year Built 1996
Annual Tax Amount $6,324
Tax Year 2022
Lot Size 5,850 Sqft
Acres 0.13
Property Description
Located on a quiet cul-de-sac in the Village of Long Reach, this beautiful home features over $87,000 in recent high-end upgrades that are sure to impress! You'll love the contemporary floor plan. It's open, with lots of natural light, and is ideally suited for every day and for entertaining. From the lovely entry, brightened by sidelights, to a generously sized Living Room and dramatic 2- story Dining Room, featuring a full wall of windows, you'll enter an eat-in Kitchen-Family Room that has been remodeled with gorgeous maple cabinets, granite counters, stainless appliances, and a center island. French doors provide access from the dining area to a gorgeous patio. Both the Kitchen and Family Room benefit from the gas fireplace and stylish ceiling fan. There's also a conveniently located main level Powder Room. Upstairs you'll find a luxurious Primary Bedroom suite with cathedral ceiling, ceiling fan, huge walk-in closet, and luxurious private bath. Both of the other BR's have generously sized closets, one also has a ceiling fan. There's a nicely appointed hall Bath and the laundry is conveniently located on this level. The lower level is very large and ready for you to customize to meet your needs. Major upgrades include a paver patio, gorgeous hardwoods, custom moldings, updated hardware, and ceiling fans that enhance appeal, as well as energy-efficient replacement windows (BR's, LR & DR) and a 30 yr roof that offers peace of mind. The backyard is fully fenced, with plenty of room to relax, play, garden, and entertain. Making this home and grounds truly “move-in ready,” the back lawn has just been fully rejuvenated with topsoil and sod for a lawn that will be the envy of the neighborhood! - Great location - A walk or short drive to all that Columbia has to offer and convenient to commuter routes. This home has it all!
**Verify school information on Howard County Public Schools website.
Location
State MD
County Howard
Zoning NT
Direction South
Rooms
Other Rooms Living Room, Dining Room, Primary Bedroom, Bedroom 2, Bedroom 3, Kitchen, Family Room, Basement, Bathroom 2, Primary Bathroom, Half Bath
Basement Unfinished, Space For Rooms
Interior
Interior Features Ceiling Fan(s), Chair Railings, Crown Moldings, Family Room Off Kitchen, Kitchen - Table Space, Recessed Lighting, Formal/Separate Dining Room, Kitchen - Island, Primary Bath(s), Soaking Tub, Stall Shower, Tub Shower, Upgraded Countertops, Walk-in Closet(s), Wood Floors, Breakfast Area, Floor Plan - Open, Kitchen - Eat-In
Hot Water Natural Gas
Heating Forced Air
Cooling Central A/C, Ceiling Fan(s)
Flooring Wood, Ceramic Tile
Fireplaces Number 1
Fireplaces Type Gas/Propane, Mantel(s)
Equipment Built-In Microwave, Dishwasher, Disposal, Dryer - Front Loading, Icemaker, Oven - Double, Water Heater, Washer, Stove, Stainless Steel Appliances, Refrigerator
Fireplace Y
Window Features Insulated,Replacement,Vinyl Clad
Appliance Built-In Microwave, Dishwasher, Disposal, Dryer - Front Loading, Icemaker, Oven - Double, Water Heater, Washer, Stove, Stainless Steel Appliances, Refrigerator
Heat Source Natural Gas
Laundry Upper Floor
Exterior
Exterior Feature Patio(s)
Parking Features Garage - Front Entry, Garage Door Opener, Inside Access
Garage Spaces 1.0
Fence Rear
Water Access N
View Garden/Lawn
Roof Type Architectural Shingle
Accessibility None
Porch Patio(s)
Attached Garage 1
Total Parking Spaces 1
Garage Y
Building
Lot Description Cul-de-sac, Landscaping
Story 3
Foundation Active Radon Mitigation
Sewer Public Sewer
Water Public
Architectural Style Transitional
Level or Stories 3
Additional Building Above Grade, Below Grade
Structure Type 9'+ Ceilings,2 Story Ceilings,Vaulted Ceilings,Cathedral Ceilings
New Construction N
Schools
Elementary Schools Jeffers Hill
Middle Schools Mayfield Woods
High Schools Long Reach
School District Howard County Public School System
Others
Senior Community No
Tax ID 1416205818
Ownership Fee Simple
SqFt Source Assessor
Special Listing Condition Standard
Read Less Info
Want to know what your home might be worth? Contact us for a FREE valuation!

Our team is ready to help you sell your home for the highest possible price ASAP

Bought with Marianne K Gregory • Redfin Corp
"My job is to find and attract mastery-based agents to the office, protect the culture, and make sure everyone is happy! "






