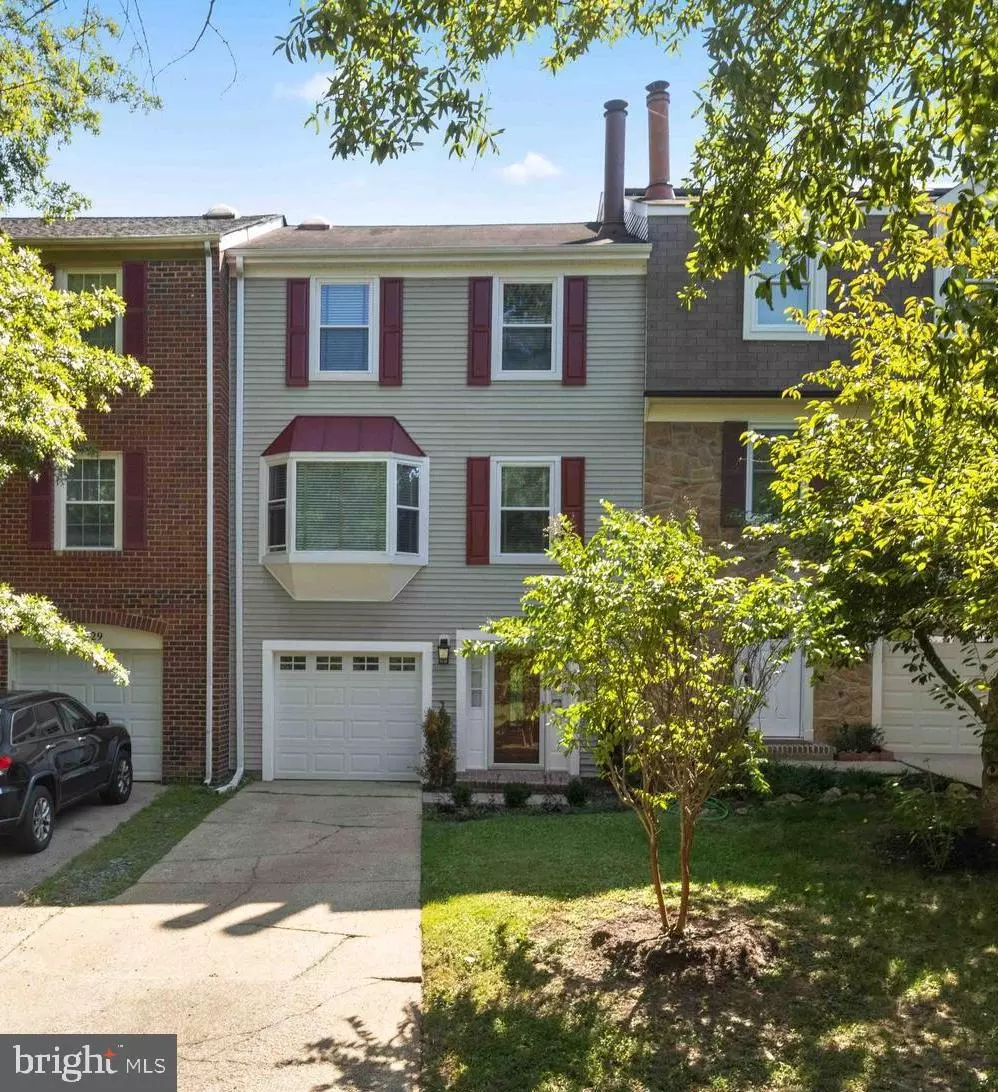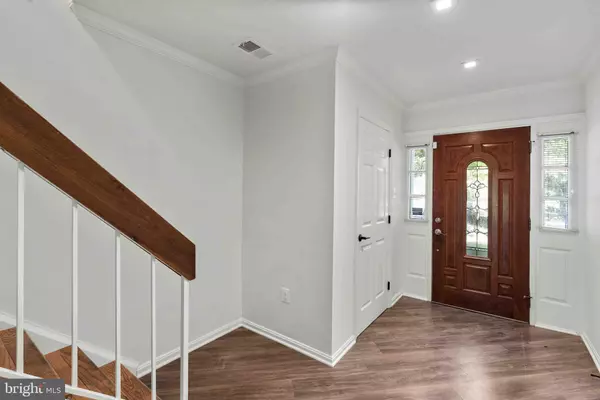$420,000
$399,999
5.0%For more information regarding the value of a property, please contact us for a free consultation.
3 Beds
4 Baths
2,082 SqFt
SOLD DATE : 11/04/2022
Key Details
Sold Price $420,000
Property Type Townhouse
Sub Type Interior Row/Townhouse
Listing Status Sold
Purchase Type For Sale
Square Footage 2,082 sqft
Price per Sqft $201
Subdivision Woodstream East Plat One
MLS Listing ID MDPG2057430
Sold Date 11/04/22
Style Bi-level
Bedrooms 3
Full Baths 2
Half Baths 2
HOA Fees $54/mo
HOA Y/N Y
Abv Grd Liv Area 2,082
Originating Board BRIGHT
Year Built 1981
Annual Tax Amount $4,648
Tax Year 2022
Lot Size 2,126 Sqft
Acres 0.05
Property Description
Upgraded 2,082 sqft townhome situated in Woodstream Village offers freshly painted interiors, hardwood and LVP flooring, a new deck, and refreshed landscaping. This home boasts an exciting main level, a sophisticated color palette creating an inspired interior able to match any décor or furnishings, a living room with a warming wood burning fireplace, and a dining room accented by chair rail trim and an atrium door walkout to an elevated deck. Fun for the cook, the kitchen displays raised frame and glass cabinetry, newly installed quartz counters, a stainless steel appliance suite including a double oven range, a breakfast bar, and table space. Owner’s suite presents a vaulted ceiling, double closets, a new ceiling fan, and a private bath with new counters and custom shower door. A fine finish is the lower level offering a family room with a walkout to the yard and additional storage. Great address conveniently located near shopping, recreation, entertainment, dining, and easy access commuter routes.
Location
State MD
County Prince Georges
Zoning RES
Rooms
Other Rooms Living Room, Dining Room, Primary Bedroom, Bedroom 2, Bedroom 3, Kitchen, Family Room, Primary Bathroom, Full Bath, Half Bath
Interior
Interior Features Dining Area, Crown Moldings, Ceiling Fan(s), Formal/Separate Dining Room, Kitchen - Eat-In, Recessed Lighting, Skylight(s), Primary Bath(s), Upgraded Countertops, Window Treatments, Wood Floors
Hot Water Electric
Heating Heat Pump(s)
Cooling Central A/C, Ceiling Fan(s)
Flooring Hardwood, Laminated
Fireplaces Number 1
Fireplaces Type Wood
Equipment Built-In Microwave, Dishwasher, Dryer - Electric, Oven - Double, Refrigerator, Washer
Fireplace Y
Window Features Bay/Bow,Skylights
Appliance Built-In Microwave, Dishwasher, Dryer - Electric, Oven - Double, Refrigerator, Washer
Heat Source Electric
Exterior
Exterior Feature Deck(s)
Garage Garage - Front Entry
Garage Spaces 2.0
Waterfront N
Water Access N
Roof Type Shingle
Accessibility None
Porch Deck(s)
Parking Type Off Street, Attached Garage
Attached Garage 1
Total Parking Spaces 2
Garage Y
Building
Lot Description Front Yard
Story 3
Foundation Slab
Sewer Public Sewer
Water Public
Architectural Style Bi-level
Level or Stories 3
Additional Building Above Grade, Below Grade
Structure Type Dry Wall
New Construction N
Schools
Elementary Schools Catherine T. Reed
Middle Schools Thomas Johnson
High Schools Duval
School District Prince George'S County Public Schools
Others
Pets Allowed N
Senior Community No
Tax ID 17141684562
Ownership Fee Simple
SqFt Source Assessor
Special Listing Condition Standard
Read Less Info
Want to know what your home might be worth? Contact us for a FREE valuation!

Our team is ready to help you sell your home for the highest possible price ASAP

Bought with Angela Caprice Chichester • Amber & Company Real Estate

"My job is to find and attract mastery-based agents to the office, protect the culture, and make sure everyone is happy! "






