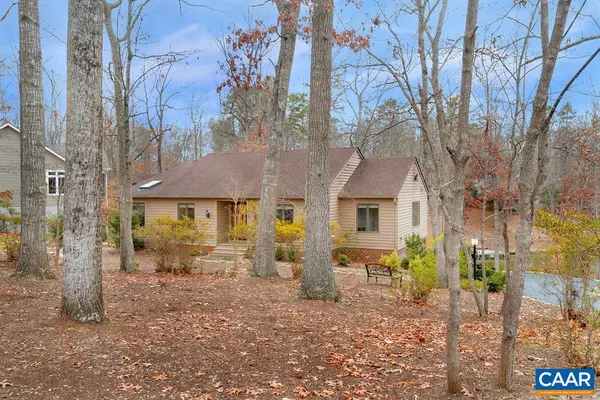$751,000
$695,000
8.1%For more information regarding the value of a property, please contact us for a free consultation.
5 Beds
3 Baths
3,423 SqFt
SOLD DATE : 02/24/2022
Key Details
Sold Price $751,000
Property Type Single Family Home
Sub Type Detached
Listing Status Sold
Purchase Type For Sale
Square Footage 3,423 sqft
Price per Sqft $219
Subdivision Lake Monticello
MLS Listing ID 625182
Sold Date 02/24/22
Style Contemporary,Ranch/Rambler
Bedrooms 5
Full Baths 3
Condo Fees $800
HOA Fees $92/mo
HOA Y/N Y
Abv Grd Liv Area 1,936
Originating Board CAAR
Year Built 1987
Annual Tax Amount $4,716
Tax Year 2021
Lot Size 0.370 Acres
Acres 0.37
Property Description
Located on a quiet cul-de-sac, this lovely waterfront home at Lake Monticello is absolutely stunning both inside and out! The backyard is gently sloped with stairs leading down to your private dock featuring 121 feet of waterfront access. The welcoming foyer greets you with magnificent hardwood floors. Open concept kitchen features granite countertops, an island, Onyx back splash and tons of cabinets for storage. The kitchen connects to the family room with high vaulted ceilings and sky-lights allowing lots of natural light. The family room features a propane fireplace surrounded by stone from floor to ceiling. Kitchen is also open to a big dining room area with an additional sitting room. The four season room, currently used as an office, has year around water views. The back deck also overlooks water year around. Master bathroom is on the main level with a huge master bathroom featuring a jetted soak-in tub, walk-in shower, and marble countertops for the duel sink vanities. Dedicated laundry room is also located on main level. Downstairs in guest quarters, there are two additional bedrooms with a gorgeous fully renovated bathroom plus rec room area for entertaining that leads to the backyard. Oversized two car extended garage.,Granite Counter,Wood Cabinets,Fireplace in Family Room
Location
State VA
County Fluvanna
Zoning R-4
Rooms
Other Rooms Living Room, Dining Room, Primary Bedroom, Kitchen, Foyer, Laundry, Mud Room, Office, Recreation Room, Bonus Room, Full Bath, Additional Bedroom
Basement Fully Finished, Walkout Level, Windows
Main Level Bedrooms 4
Interior
Interior Features Central Vacuum, Central Vacuum, Skylight(s), Walk-in Closet(s), Breakfast Area, Kitchen - Eat-In, Kitchen - Island, Pantry, Recessed Lighting, Entry Level Bedroom
Heating Central, Heat Pump(s)
Cooling Central A/C, Heat Pump(s)
Flooring Wood
Fireplaces Number 1
Fireplaces Type Gas/Propane
Equipment Dryer, Washer, Dishwasher, Disposal, Oven/Range - Electric, Microwave, Refrigerator
Fireplace Y
Window Features Casement,Screens
Appliance Dryer, Washer, Dishwasher, Disposal, Oven/Range - Electric, Microwave, Refrigerator
Exterior
Exterior Feature Deck(s), Patio(s)
Parking Features Garage - Side Entry, Basement Garage
Amenities Available Beach, Tot Lots/Playground, Security, Gated Community
View Water
Roof Type Architectural Shingle
Accessibility None
Porch Deck(s), Patio(s)
Road Frontage Private
Garage Y
Building
Lot Description Sloping, Partly Wooded, Cul-de-sac
Story 1
Foundation Slab
Sewer Public Sewer
Water Public
Architectural Style Contemporary, Ranch/Rambler
Level or Stories 1
Additional Building Above Grade, Below Grade
New Construction N
Schools
Elementary Schools Central
Middle Schools Fluvanna
High Schools Fluvanna
School District Fluvanna County Public Schools
Others
HOA Fee Include Common Area Maintenance,Reserve Funds,Road Maintenance,Snow Removal,Trash
Ownership Other
Security Features Security System
Special Listing Condition Standard
Read Less Info
Want to know what your home might be worth? Contact us for a FREE valuation!

Our team is ready to help you sell your home for the highest possible price ASAP

Bought with SARAH MONCEAUX • AVENUE REALTY, LLC

"My job is to find and attract mastery-based agents to the office, protect the culture, and make sure everyone is happy! "





