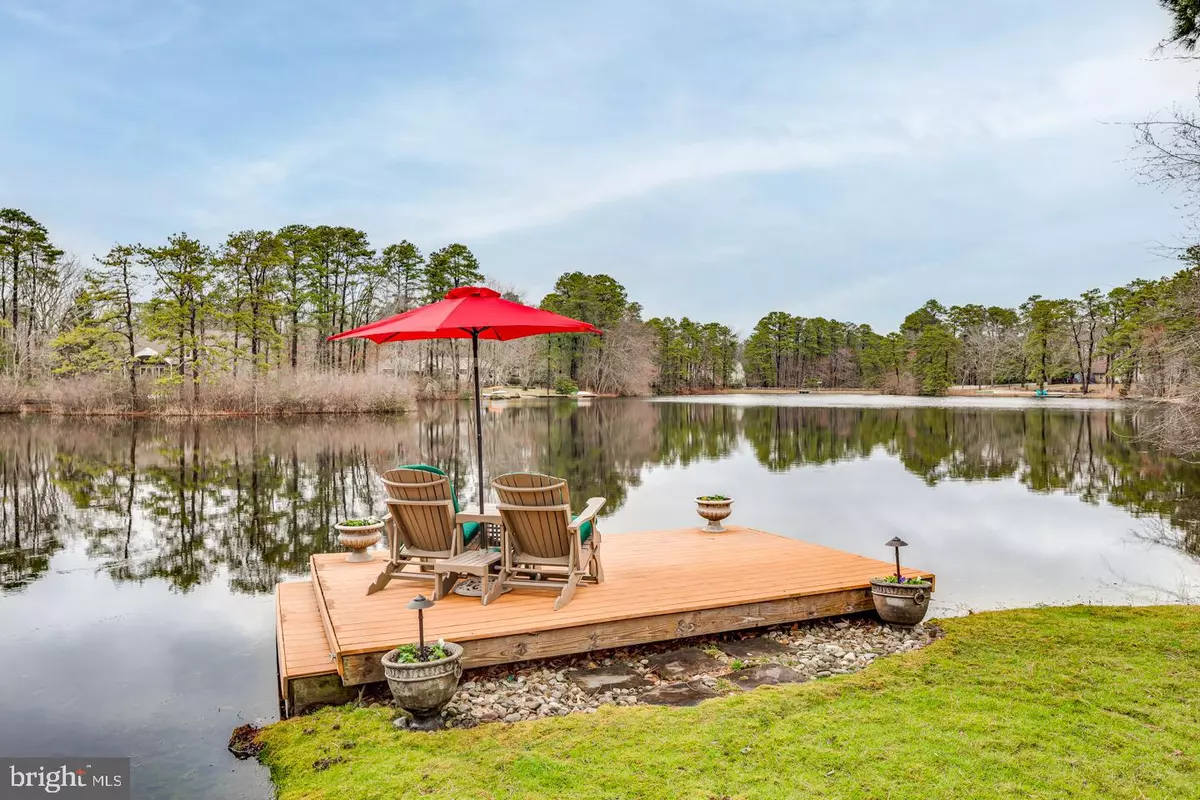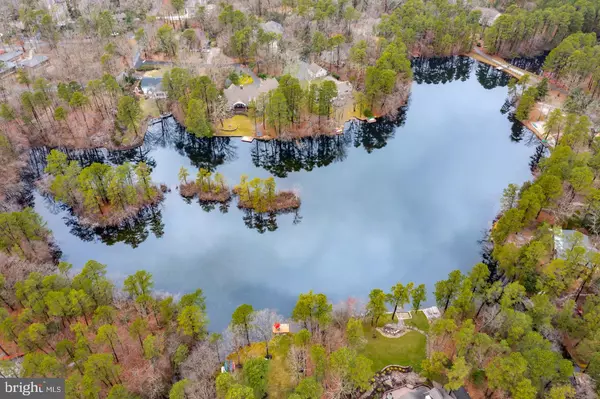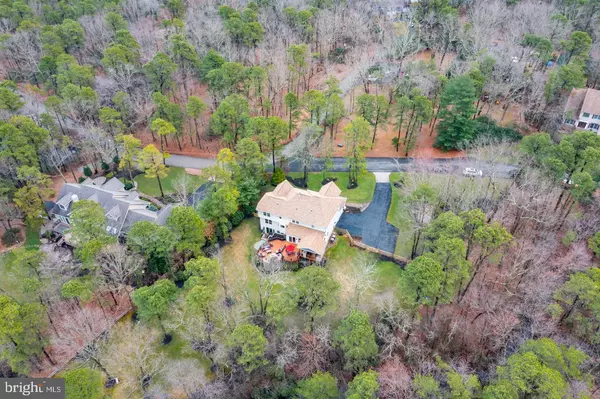$975,000
$989,000
1.4%For more information regarding the value of a property, please contact us for a free consultation.
4 Beds
4 Baths
4,959 SqFt
SOLD DATE : 06/07/2021
Key Details
Sold Price $975,000
Property Type Single Family Home
Sub Type Detached
Listing Status Sold
Purchase Type For Sale
Square Footage 4,959 sqft
Price per Sqft $196
Subdivision Medford Pines
MLS Listing ID NJBL396588
Sold Date 06/07/21
Style Colonial,Traditional,Transitional
Bedrooms 4
Full Baths 2
Half Baths 2
HOA Fees $54/ann
HOA Y/N Y
Abv Grd Liv Area 3,541
Originating Board BRIGHT
Year Built 2000
Annual Tax Amount $19,227
Tax Year 2020
Lot Size 0.862 Acres
Acres 0.86
Lot Dimensions 0.00 x 0.00
Property Description
Real Estate is all about location & lakefront living is all about a lifestyle where every day is like a vacation! Swim, paddleboard, fish... right in your backyard!This STUNNING LAKEFRONT built by MaGrann is situated on a .8622 acre premium home site (public sewer) on Lake Lenapine overlooking Paradise Island with 3,541 sf on 1st & 2nd level & 1,418 sf finished s/f in lower level - TOTAL 4,959 sq feet of living space & boasts only the finest in high end finishes, features & quality. This is truly lakefront living at its finest and Oh....what a home to entertain in! As you approach, take note of the lush green grass front & rear (inground irrigation). Note the paved drive to the left leading to the garage, the exterior is maintenance free siding with the perfect combination of stone - such curb appeal! An EP Henry walkway & steps lead to the double door entryway (keypad entry ). There is lovely nightscape lighting & a sophisticated camera/security (ADT) system operable from a smartphone app! Enter into the foyer, note the 9' ceilings, the gorgeous Brazilian Cherry/Walnut flooring & neutral walls found throughout most of the first floor level. To the right of the foyer is a dramatic formal living room boasting vaulted/2 story ceilings & light taupe walls. Natural light streams into this home through the huge abundant windows! There is a powder room to the left of the foyer & ahead is the incredible kitchen entirely renovated in the past 5 years! The kitchen features abundant cherry (soft close) cabinetry with pull out drawers, stainless appliances, granite countertops & stone backsplash. A breakfast room with built in granite top is perfect as the breakfast room table & can also double for serving a buffet meal! A doorway adjacent to the kitchen leads to the dining room overlooking the lush rear grounds. The kitchen is open to the family room which was recently expanded & renovated and boasts a remote control floor to ceiling two sided gas fireplace. This "bump out" adds such great additional space for a 2nd home office, sitting area etc. Sliders lead to the incredible two tier deck with outdoor kitchen/bar with built in grill and refrigerator. Topped with granite, the walls are stone, there is under bar lighting, a television & even an exterior overhead heater for the colder winter months! Why go to a "sports bar" when you need only walk to your back deck! Be sure to take a moment here to enjoy the spectacular views of Lake Lenapine & Paradise Island. Ascend to the upper level where the master bedroom ensuite is located. Master BR ensuite boasts tray ceiling, ceiling fan, wood flooring & amazing closet space - all fitted out with organizers. The master bath features whirlpool tub, walk in shower & 2 sinks. There are 3 more bedrooms on this level, all with ceiling fans & all with ample closet space all fitted out. There is an updated full bath with double sinks topped with granite, tile flooring and tub with tile surround. Descend to the finished lower level - note the 9' door & 9' ceilings! This is a walk-up basement to the rear grounds. There is a lovely (third fireplace) ventless which provides additional warmth on chilly winter nights & a bar with cherry cabinets, granite top and appliances: dishwasher, ice maker, refrigerator & wine refrigerator. This lower level space has been finished wtith a 2nd room which could be a great exercise room & another room used as a home office - this is the perfect spot for working remotely as it is light and bright yet tucked away & private. This has a closet & could also be a 5th bedroom. There is a utility room here which is home to the water filtration system & one of the gas heaters (2 zone HVAC) - 2nd in attic. So many bells & whistles: Whole house generator, security/camera system, public sewer, 3 fireplaces, outdoor kitchen, basement bar, landscaping, hardscaping, nightscaping, inground irrigation, and the list goes on! Truly Spectacular! Hurry!
Location
State NJ
County Burlington
Area Medford Twp (20320)
Zoning RES
Rooms
Basement Daylight, Full, Fully Finished, Interior Access, Walkout Stairs, Windows
Interior
Interior Features 2nd Kitchen, Attic, Breakfast Area, Ceiling Fan(s), Crown Moldings, Family Room Off Kitchen, Floor Plan - Open, Formal/Separate Dining Room, Kitchen - Eat-In, Kitchen - Island, Pantry, Recessed Lighting, Soaking Tub, Sprinkler System, Stain/Lead Glass, Stall Shower, Tub Shower, Upgraded Countertops, Wainscotting
Hot Water Natural Gas
Heating Forced Air, Zoned
Cooling Central A/C
Flooring Ceramic Tile, Hardwood, Wood
Fireplaces Number 3
Fireplaces Type Double Sided, Gas/Propane, Heatilator, Stone, Wood
Equipment Built-In Microwave, Built-In Range, Commercial Range, Dishwasher, Disposal, Icemaker, Washer - Front Loading, Dryer - Front Loading, Oven - Self Cleaning, Oven/Range - Gas, Refrigerator, Six Burner Stove, Stainless Steel Appliances, Water Conditioner - Owned
Fireplace Y
Window Features Double Hung,Double Pane,Energy Efficient
Appliance Built-In Microwave, Built-In Range, Commercial Range, Dishwasher, Disposal, Icemaker, Washer - Front Loading, Dryer - Front Loading, Oven - Self Cleaning, Oven/Range - Gas, Refrigerator, Six Burner Stove, Stainless Steel Appliances, Water Conditioner - Owned
Heat Source Natural Gas
Laundry Main Floor
Exterior
Exterior Feature Deck(s), Patio(s), Enclosed
Garage Garage - Side Entry, Garage Door Opener, Inside Access, Oversized
Garage Spaces 8.0
Fence Rear, Split Rail, Wood
Waterfront Y
Waterfront Description Private Dock Site
Water Access Y
Water Access Desc Canoe/Kayak,Fishing Allowed,Private Access,Swimming Allowed
View Lake, Panoramic
Roof Type Architectural Shingle
Accessibility None
Porch Deck(s), Patio(s), Enclosed
Parking Type Attached Garage, Driveway, Off Street, On Street
Attached Garage 2
Total Parking Spaces 8
Garage Y
Building
Story 2
Sewer Public Sewer
Water Well
Architectural Style Colonial, Traditional, Transitional
Level or Stories 2
Additional Building Above Grade, Below Grade
Structure Type 9'+ Ceilings,Cathedral Ceilings,Tray Ceilings,Vaulted Ceilings,High
New Construction N
Schools
Elementary Schools Chairville E.S.
Middle Schools Medford Township Memorial
High Schools Shawnee H.S.
School District Medford Township Public Schools
Others
Pets Allowed Y
Senior Community No
Tax ID 20-05002-00001 01
Ownership Fee Simple
SqFt Source Assessor
Security Features Carbon Monoxide Detector(s),Exterior Cameras,Main Entrance Lock,Motion Detectors,Security System,Smoke Detector
Acceptable Financing Cash, Conventional
Horse Property N
Listing Terms Cash, Conventional
Financing Cash,Conventional
Special Listing Condition Standard
Pets Description No Pet Restrictions
Read Less Info
Want to know what your home might be worth? Contact us for a FREE valuation!

Our team is ready to help you sell your home for the highest possible price ASAP

Bought with Carol C Latti • BHHS Fox & Roach-Medford

"My job is to find and attract mastery-based agents to the office, protect the culture, and make sure everyone is happy! "






