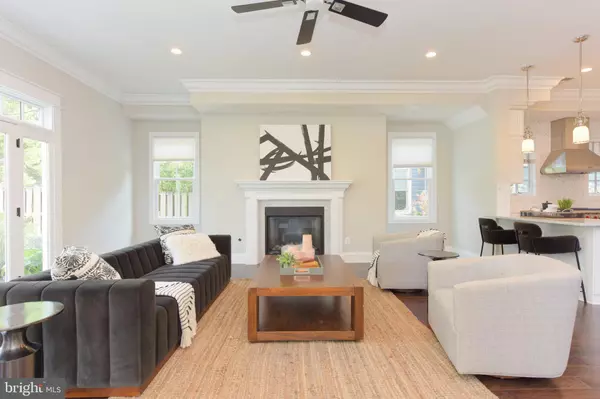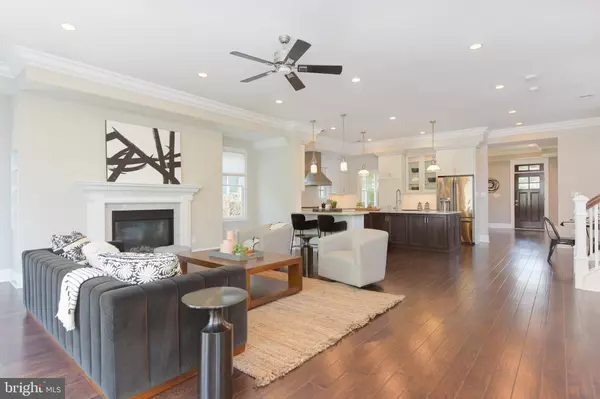$1,710,000
$1,599,900
6.9%For more information regarding the value of a property, please contact us for a free consultation.
4 Beds
4 Baths
3,296 SqFt
SOLD DATE : 10/20/2021
Key Details
Sold Price $1,710,000
Property Type Single Family Home
Sub Type Detached
Listing Status Sold
Purchase Type For Sale
Square Footage 3,296 sqft
Price per Sqft $518
Subdivision Del Ray
MLS Listing ID VAAX2003886
Sold Date 10/20/21
Style Craftsman
Bedrooms 4
Full Baths 3
Half Baths 1
HOA Y/N N
Abv Grd Liv Area 2,894
Originating Board BRIGHT
Year Built 1936
Annual Tax Amount $14,845
Tax Year 2021
Lot Size 5,750 Sqft
Acres 0.13
Property Description
Almost completely new in 2014 - totally rebuilt and renovated... new windows, roof, electrical, plumbing, fixtures, systems, layout - and more. Situated on a corner lot in the heart of Del Ray, this beautiful 4 bed/3.5 bath detached beauty is truly a dream home. Completely remodeled in 2014 and meticulously maintained, prepare to be wowed! A large front porch greets you - enjoy quiet fall mornings sipping coffee and watching the world go by! From the porch, head inside - light and airy with tall ceilings, great lighting and ample square footage - you'llfeel like you've stepped into a model home. The dining room flows easily into the kitchen and living rooms. The kitchen is a true chef's dream. Gorgeous Carrara marble countertops are offset with crisp, white shaker-style cabinetry;a six-burner Wolfe range with a commercial hood is flanked by two windows and herringbone-set backsplash. A large island with wood cabinetry provides a great contrast to the neutral whites and grays and anchors the kitchen, which overlooks the bar area and family room. Additional features include a beverage refrigerator, coffee-bar area, ample cabinetry, pantry with custom roll-outs, built-in drawer microwave and more. Great for holidays or everyday living, enjoy appetizers at the kitchen peninsula or clear the space for a day of baking. To the left of the kitchen is a perfect breakfast nook with built-in banquette seating. The living room overlooks a gas fireplace and has ample seating for family and friends! Glass French doors line the rear of the living room and overlook a serene, private stone patio and backyard. Rounding out the main level are a beautiful half bathroom and a rear entry with mudroom cubbies! Head upstairs to a fabulous layout of 4 bedrooms filled with light and 2 full bathrooms. Each bedroom is spacious and has great closet space. Three bedrooms share a hall bathroom and feature tall ceilings, crown molding, ceiling fans and recessed lighting. The primary bedroom is a true retreat. Generously sized to easily accommodate a king-sized bed, this room features a fabulous tray ceiling, two walk-in closets and an en-suite bathroom. You will feel like you are escaping to the spa in the lovely bathroom with oversized shower and double vanity. A linen closet and laundry area round out the home's upper level. Head downstairs to the recreation room which can double as a 5th bedroom. With legal egress, this room could be used for an au-pair suite or could double as a playroom/guest space with a pull-out couch. With amazing ceiling height and light, you don't feel like you are in a basement at all. A conveniently-located full bath can be found on this level as well as a utility/storage room. The fully-fenced yard is a true landscaper's dream. Planned and cared for by a landscape architect, the yard features flourishing limelight and oak leaf hydrangeas, green emerald arborvitae, miscanthus and more - enjoy outdoor entertaining on the patio. The rear of the home also features a detached one car garage. Don't be fooled by the blooming hydrangeas in the driveway - trim these for easy access to the garage to park in the winter months! You could also use the garage as a gym, office - the world is your oyster! With an amazing location, you can easily walk to shops and restaurants in Del Ray - and don't miss Saturday's Farmer's Market in Pat Miller Square. Located close to National Landing - Amazon HQ2 and VA Tech's new campus, this location cannot be beat. Just a 15 minute drive to DC, 8 minutes to Regan National Airport, close to Old Town and more - you will love living at 400 E Bellefonte! Welcome home!
Location
State VA
County Alexandria City
Zoning R 2-5
Rooms
Other Rooms Living Room, Dining Room, Primary Bedroom, Bedroom 2, Bedroom 3, Bedroom 4, Kitchen, Laundry, Mud Room, Recreation Room, Utility Room, Bathroom 2, Bathroom 3, Primary Bathroom, Half Bath
Basement Fully Finished, Sump Pump
Interior
Interior Features Breakfast Area, Carpet, Ceiling Fan(s), Crown Moldings, Family Room Off Kitchen, Floor Plan - Open, Formal/Separate Dining Room, Kitchen - Gourmet, Kitchen - Island, Kitchen - Table Space, Recessed Lighting, Stall Shower, Upgraded Countertops, Walk-in Closet(s), Window Treatments
Hot Water Natural Gas
Heating Forced Air
Cooling Central A/C
Fireplaces Number 1
Fireplaces Type Gas/Propane
Fireplace Y
Heat Source Natural Gas
Exterior
Parking Features Garage Door Opener, Garage - Front Entry
Garage Spaces 2.0
Water Access N
Roof Type Architectural Shingle
Accessibility None
Total Parking Spaces 2
Garage Y
Building
Story 3
Foundation Slab
Sewer Public Sewer
Water Public
Architectural Style Craftsman
Level or Stories 3
Additional Building Above Grade, Below Grade
New Construction N
Schools
Elementary Schools Mount Vernon
Middle Schools George Washington
High Schools T.C. Williams
School District Alexandria City Public Schools
Others
Senior Community No
Tax ID 035.03-05-25
Ownership Fee Simple
SqFt Source Assessor
Special Listing Condition Standard
Read Less Info
Want to know what your home might be worth? Contact us for a FREE valuation!

Our team is ready to help you sell your home for the highest possible price ASAP

Bought with David J Zadareky • Compass
"My job is to find and attract mastery-based agents to the office, protect the culture, and make sure everyone is happy! "






