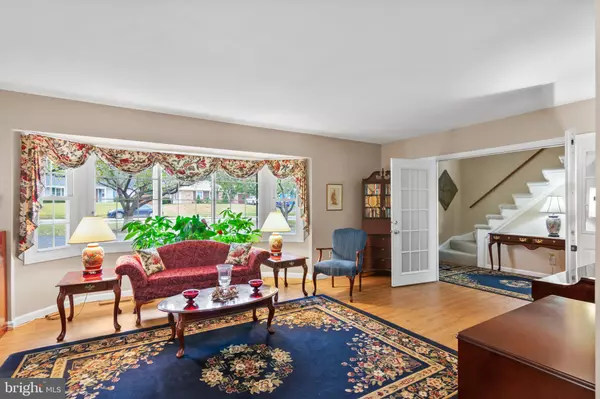$560,000
$559,000
0.2%For more information regarding the value of a property, please contact us for a free consultation.
6 Beds
4 Baths
3,666 SqFt
SOLD DATE : 11/14/2022
Key Details
Sold Price $560,000
Property Type Single Family Home
Sub Type Detached
Listing Status Sold
Purchase Type For Sale
Square Footage 3,666 sqft
Price per Sqft $152
Subdivision Somerset At Belair
MLS Listing ID MDPG2058214
Sold Date 11/14/22
Style Cape Cod
Bedrooms 6
Full Baths 4
HOA Y/N N
Abv Grd Liv Area 3,666
Originating Board BRIGHT
Year Built 1961
Annual Tax Amount $7,938
Tax Year 2022
Lot Size 0.364 Acres
Acres 0.36
Property Description
Rarely available Country Clubber with unique floor plan featuring 4 Bedrooms and 3 full baths in main home. Formal living room with bay window, fireplace, built in bookcases and new flooring. Elegant separate formal dining room for hosting family events or just a romantic dinner! Eat in kitchen featuring stainless steel appliances, updated cabinetry, 2 pantries, movable island with storage overlooking huge family room addition with fireplace and large stationary windows with views of private fenced back yard. Bonus room off of the family room could serve as additional bedroom. Upper level has 2 large bedrooms freshly painted and new carpet. Full bath. Ample storage in floored Attic area with cedar closet and separate access. Converted garage features 2 bedrooms and full bath, laundry, kitchen, new LVP flooring with separate entrance could serve as apartment or in-law suite. Large patio with gazebo. Circular driveway provides easy in and out. Updated electrical panel. 2 zone heat and a/c. Great location close to shopping, schools, public transportation. Home Warranty. No HOA.
Location
State MD
County Prince Georges
Zoning RSF65
Rooms
Other Rooms Living Room, Dining Room, Primary Bedroom, Bedroom 2, Bedroom 3, Bedroom 4, Kitchen, Family Room, In-Law/auPair/Suite, Laundry, Bathroom 2, Bathroom 3, Attic, Bonus Room, Primary Bathroom, Full Bath
Main Level Bedrooms 4
Interior
Interior Features Breakfast Area, Built-Ins, Carpet, Cedar Closet(s), Ceiling Fan(s), Crown Moldings, Dining Area, Entry Level Bedroom, Family Room Off Kitchen, Formal/Separate Dining Room, Kitchen - Eat-In, Kitchen - Island, Pantry, Primary Bath(s), Recessed Lighting, Stall Shower, Tub Shower, Chair Railings
Hot Water Natural Gas
Heating Central, Programmable Thermostat, Zoned
Cooling Central A/C
Flooring Carpet, Ceramic Tile, Luxury Vinyl Plank, Engineered Wood, Vinyl
Fireplaces Number 2
Fireplaces Type Wood
Equipment Built-In Microwave, Dishwasher, Dryer, Exhaust Fan, Oven - Self Cleaning, Refrigerator, Stainless Steel Appliances, Stove, Washer, Water Heater
Fireplace Y
Window Features Bay/Bow,Vinyl Clad
Appliance Built-In Microwave, Dishwasher, Dryer, Exhaust Fan, Oven - Self Cleaning, Refrigerator, Stainless Steel Appliances, Stove, Washer, Water Heater
Heat Source Natural Gas
Laundry Main Floor, Dryer In Unit, Washer In Unit
Exterior
Exterior Feature Patio(s), Porch(es)
Garage Spaces 6.0
Fence Rear, Chain Link
Utilities Available Cable TV Available, Electric Available, Natural Gas Available
Waterfront N
Water Access N
Roof Type Architectural Shingle
Accessibility 2+ Access Exits
Porch Patio(s), Porch(es)
Parking Type Driveway, Off Street
Total Parking Spaces 6
Garage N
Building
Lot Description Level, Private, Rear Yard, Landscaping
Story 1.5
Foundation Slab
Sewer Public Sewer
Water Public
Architectural Style Cape Cod
Level or Stories 1.5
Additional Building Above Grade, Below Grade
Structure Type Dry Wall
New Construction N
Schools
School District Prince George'S County Public Schools
Others
Senior Community No
Tax ID 17070694752
Ownership Fee Simple
SqFt Source Assessor
Special Listing Condition Standard
Read Less Info
Want to know what your home might be worth? Contact us for a FREE valuation!

Our team is ready to help you sell your home for the highest possible price ASAP

Bought with Natalie Wiggins • Redfin Corporation

"My job is to find and attract mastery-based agents to the office, protect the culture, and make sure everyone is happy! "






