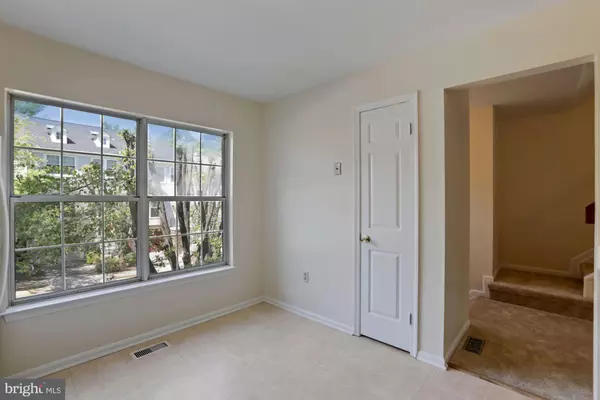$485,000
$475,000
2.1%For more information regarding the value of a property, please contact us for a free consultation.
3 Beds
4 Baths
1,819 SqFt
SOLD DATE : 05/26/2021
Key Details
Sold Price $485,000
Property Type Condo
Sub Type Condo/Co-op
Listing Status Sold
Purchase Type For Sale
Square Footage 1,819 sqft
Price per Sqft $266
Subdivision Walden At Burke Centre
MLS Listing ID VAFX1196852
Sold Date 05/26/21
Style Colonial
Bedrooms 3
Full Baths 2
Half Baths 2
Condo Fees $118/mo
HOA Fees $51/mo
HOA Y/N Y
Abv Grd Liv Area 1,386
Originating Board BRIGHT
Year Built 1986
Annual Tax Amount $4,477
Tax Year 2021
Property Description
Have you been looking for a three level END UNIT townhome with GARAGE backing to COMMON AREA? Need to find something ASAP? Can't wait until summer to move in? Your search is over! With 3 bedrooms, 2 full, and 2 half baths this fresh and fabulous Lancaster model with immediate occupancy is just what you have been looking for. Enter the foyer on the main level which features a sunny eat-in front kitchen, formal dining room, step down living room with a wood burning fireplace and sliding glass doors to the deck overlooking open space. Head up the open staircase to the primary bedroom with a full wall of closet space and private ensuite bath. There are two additional sizeable bedrooms (one with cute built in shelves) and a second full bath. The lower level has garage entry, laundry, a second half bath, and spacious flex room with more built in shelves (recreation room, man cave, craft room, home gym, guest suite - oh the options!). All of this located in amenity rich Walden at Burke Centre. Parklike community featuring 5 pools, 16 tennis courts, 37 tot lots, fishing ponds, miles and miles of bike trails, and more! Blocks from VRE, pool, shopping & Starbucks. Minutes from Burke Lake Park (888 acres w/carousel, kiddie train, golf, camping, and more), GMU, 395/495/66, and FFX CNTY Parkway. Convenient to Fort Belvoir, Reagan National Airport, and Dulles.
Location
State VA
County Fairfax
Zoning 370
Rooms
Other Rooms Living Room, Dining Room, Bedroom 2, Bedroom 3, Kitchen, Recreation Room, Primary Bathroom
Basement Garage Access, Connecting Stairway, Fully Finished
Interior
Interior Features Carpet, Ceiling Fan(s), Dining Area, Kitchen - Eat-In
Hot Water Electric
Heating Heat Pump(s)
Cooling Central A/C
Flooring Carpet, Laminated
Fireplaces Number 1
Fireplaces Type Wood
Equipment Disposal, Dishwasher, Oven/Range - Electric, Refrigerator, Dryer - Electric, Washer, Water Heater
Furnishings No
Fireplace Y
Appliance Disposal, Dishwasher, Oven/Range - Electric, Refrigerator, Dryer - Electric, Washer, Water Heater
Heat Source Electric
Exterior
Exterior Feature Deck(s)
Parking Features Garage - Front Entry
Garage Spaces 2.0
Fence Partially
Amenities Available Common Grounds, Jog/Walk Path, Pool - Outdoor, Swimming Pool, Tot Lots/Playground
Water Access N
View Garden/Lawn
Accessibility None
Porch Deck(s)
Attached Garage 1
Total Parking Spaces 2
Garage Y
Building
Story 3
Sewer Public Sewer
Water Public
Architectural Style Colonial
Level or Stories 3
Additional Building Above Grade, Below Grade
New Construction N
Schools
Elementary Schools Bonnie Brae
Middle Schools Robinson Secondary School
High Schools Robinson Secondary School
School District Fairfax County Public Schools
Others
HOA Fee Include Common Area Maintenance,Lawn Maintenance,Management,Pool(s),Reserve Funds,Trash
Senior Community No
Tax ID 0772 22 0093
Ownership Condominium
Special Listing Condition Standard
Read Less Info
Want to know what your home might be worth? Contact us for a FREE valuation!

Our team is ready to help you sell your home for the highest possible price ASAP

Bought with Steve R Falkowitz • Samson Properties

"My job is to find and attract mastery-based agents to the office, protect the culture, and make sure everyone is happy! "






