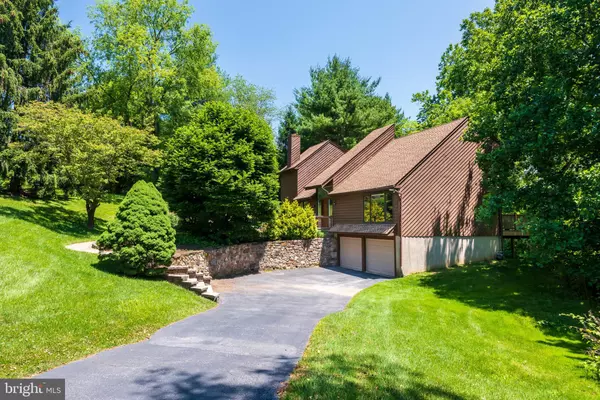$740,000
$750,000
1.3%For more information regarding the value of a property, please contact us for a free consultation.
4 Beds
3 Baths
2,302 SqFt
SOLD DATE : 09/14/2022
Key Details
Sold Price $740,000
Property Type Single Family Home
Sub Type Detached
Listing Status Sold
Purchase Type For Sale
Square Footage 2,302 sqft
Price per Sqft $321
Subdivision Newtown Sq
MLS Listing ID PADE2028848
Sold Date 09/14/22
Style Transitional,Contemporary,Traditional,Other
Bedrooms 4
Full Baths 2
Half Baths 1
HOA Y/N N
Abv Grd Liv Area 2,302
Originating Board BRIGHT
Year Built 1985
Annual Tax Amount $10,434
Tax Year 2022
Lot Size 0.676 Acres
Acres 0.68
Property Description
Fluidity and open space describe this modern architecturally interesting 4-bedroom 2.5-bathroom home in the highly sought-after Radnor School District-Ithan Elementary School. As you drive down Hunt Road you will be impressed at once by the well-kept neighborhood, each home with beautiful gardens and lush landscaping. The serenity of the area allows for quiet morning walks or a peaceful bike ride after work. The new owners can while away the hours admiring the wildlife seen from their oversized 60-foot composite Trex deck. Alternatively, the deck is a perfect platform for a big summertime party! Speaking of entertaining- once inside the open floor plan allows for great flow from one spacious room to the next. The walls of windows bring in natural light from all directions. The neutral colors and clean lines are the perfect backdrops for whatever style the new owner desires whether modern, transitional or traditional without the fussier details. This home will be a one-of-a-kind showstopper! A first-floor bedroom can accommodate guests or age-in-place buyers. The flexible first-floor living can be set up in a way that is most comfortable for the next owners. There is a gathering room just off the kitchen with a warm, cozy fireplace to take the chill off on cold winter nights. A large living room and dining room are also on the main level. The second floor includes the owners quarters with a luxurious bathroom - a double sink vanity, a soaking tub, and a stall shower. The two other generous-sized bedrooms share a hall bathroom with a tub shower combination which was upgraded in 2021 with a new tub, new fixtures, a new toilet, wall tile, and a bathroom vent. All bedrooms are equipped with large closets. A laundry room with a new Samsung washer and dryer (2021) is on the main floor just outside the kitchen. The white kitchen with polished nickel pulls and granite countertops have stainless steel appliances including a newer Samsung dishwasher (2021) and newer InSinkErator garbage disposal (2021). Many of the rooms have been painted in a neutral palette. A solar fan was installed in the attic (2021) for improved attic ventilation. All of this plus a long private driveway for off-street parking and a two-car garage. The high ceiling unfinished lower level currently serves as a gym and storage space but could easily be finished to provide additional finished living space. Note- a new garage panel has been ordered and will be installed prior to settlement. This lovely home wont last. Dont miss your opportunity! Please note-public records indicate this house is NOT in a flood zone (Zone X-An Area That Is Determined To Be Outside The 100- And 500-Year Floodplains).
Location
State PA
County Delaware
Area Radnor Twp (10436)
Zoning RES
Rooms
Other Rooms Basement
Basement Unfinished
Main Level Bedrooms 1
Interior
Interior Features Breakfast Area, Carpet, Ceiling Fan(s), Combination Dining/Living, Dining Area, Family Room Off Kitchen, Floor Plan - Open, Formal/Separate Dining Room, Soaking Tub, Tub Shower, Upgraded Countertops, Wood Floors
Hot Water Natural Gas
Heating Heat Pump(s)
Cooling Central A/C
Flooring Carpet, Ceramic Tile, Hardwood
Fireplaces Number 1
Fireplaces Type Wood
Equipment Built-In Microwave, Dishwasher, Dryer, Icemaker, Oven/Range - Gas, Refrigerator, Stainless Steel Appliances, Washer, Disposal
Fireplace Y
Window Features Sliding,Screens,Wood Frame
Appliance Built-In Microwave, Dishwasher, Dryer, Icemaker, Oven/Range - Gas, Refrigerator, Stainless Steel Appliances, Washer, Disposal
Heat Source Electric
Exterior
Garage Garage - Front Entry, Garage Door Opener
Garage Spaces 2.0
Fence Partially, Wood
Waterfront N
Water Access N
View Garden/Lawn, Trees/Woods
Roof Type Asphalt
Accessibility None
Parking Type Attached Garage, Driveway
Attached Garage 2
Total Parking Spaces 2
Garage Y
Building
Story 2
Foundation Concrete Perimeter
Sewer Public Sewer
Water Public
Architectural Style Transitional, Contemporary, Traditional, Other
Level or Stories 2
Additional Building Above Grade, Below Grade
New Construction N
Schools
Elementary Schools Ithan
Middle Schools Radnor M
High Schools Radnor
School District Radnor Township
Others
Senior Community No
Tax ID 36-05-02902-00
Ownership Fee Simple
SqFt Source Estimated
Acceptable Financing Cash, Conventional
Listing Terms Cash, Conventional
Financing Cash,Conventional
Special Listing Condition Standard
Read Less Info
Want to know what your home might be worth? Contact us for a FREE valuation!

Our team is ready to help you sell your home for the highest possible price ASAP

Bought with Alisha Bowman • BHHS Keystone Properties

"My job is to find and attract mastery-based agents to the office, protect the culture, and make sure everyone is happy! "






