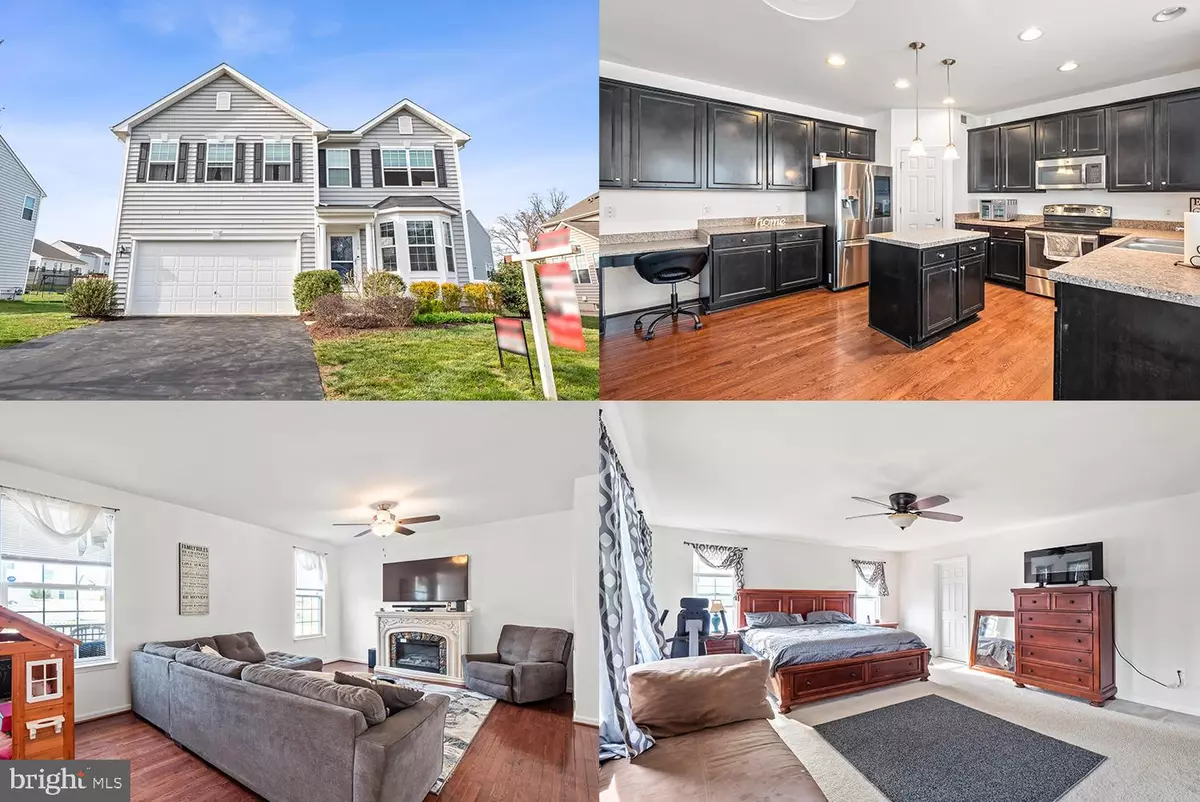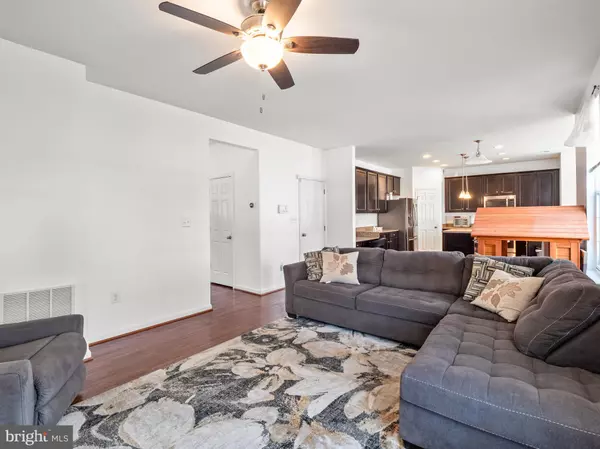$445,000
$425,000
4.7%For more information regarding the value of a property, please contact us for a free consultation.
4 Beds
3 Baths
3,062 SqFt
SOLD DATE : 05/23/2022
Key Details
Sold Price $445,000
Property Type Single Family Home
Sub Type Detached
Listing Status Sold
Purchase Type For Sale
Square Footage 3,062 sqft
Price per Sqft $145
Subdivision None Available
MLS Listing ID VACU2002706
Sold Date 05/23/22
Style Contemporary
Bedrooms 4
Full Baths 2
Half Baths 1
HOA Fees $55/mo
HOA Y/N Y
Abv Grd Liv Area 2,162
Originating Board BRIGHT
Year Built 2014
Annual Tax Amount $2,067
Tax Year 2021
Lot Size 5,663 Sqft
Acres 0.13
Property Description
Welcome to 586 Hunters Road! This stunning gem is nestled on a generous fenced lot, offering uncompromised peace and serenity that can be enjoyed from the backyard oasis featuring a large trex deck. Inside, no detail has been spared with luxurious crown molding accents, recessed lighting, gleaming hardwood floors and more! As you enter, a wall of windows sets the stage for the rest of the bright and airy home, offering spacious living areas, perfect for holiday entertaining. The gourmet kitchen has been fully appointed with modern touches including stainless steel appliances. Upstairs, in the main sleeping quarters you'll find four oversized bedrooms. The primary suite includes a spacious walk in closet, spa-like ensuite with separate shower, soaking tub, and dual sink. Take advantage of the convenience of laundry on the upper level. On the lower level, you have flexible space for all your needs; it includes an open recreation area and bonus room that could be a 5th bedroom, office or gym!
Location
State VA
County Culpeper
Zoning R1
Rooms
Other Rooms Dining Room, Primary Bedroom, Bedroom 2, Bedroom 3, Kitchen, Family Room, Bedroom 1, Recreation Room, Bathroom 1, Hobby Room, Primary Bathroom, Half Bath
Basement Fully Finished, Rough Bath Plumb
Interior
Interior Features Breakfast Area, Ceiling Fan(s), Chair Railings, Combination Kitchen/Living, Dining Area, Family Room Off Kitchen, Floor Plan - Open, Kitchen - Island, Pantry, Primary Bath(s), Soaking Tub, Stall Shower, Walk-in Closet(s)
Hot Water Electric
Heating Heat Pump(s)
Cooling Central A/C
Equipment Built-In Microwave, Built-In Range, Dishwasher, Disposal
Fireplace N
Appliance Built-In Microwave, Built-In Range, Dishwasher, Disposal
Heat Source Natural Gas
Laundry Upper Floor, Has Laundry
Exterior
Exterior Feature Deck(s), Porch(es)
Parking Features Garage - Front Entry
Garage Spaces 2.0
Fence Fully
Water Access N
Accessibility None
Porch Deck(s), Porch(es)
Attached Garage 2
Total Parking Spaces 2
Garage Y
Building
Lot Description Landscaping, Additional Lot(s)
Story 3
Foundation Block
Sewer Public Sewer
Water Public
Architectural Style Contemporary
Level or Stories 3
Additional Building Above Grade, Below Grade
New Construction N
Schools
High Schools Eastern View
School District Culpeper County Public Schools
Others
Senior Community No
Tax ID 40V 3 160
Ownership Fee Simple
SqFt Source Assessor
Special Listing Condition Standard
Read Less Info
Want to know what your home might be worth? Contact us for a FREE valuation!

Our team is ready to help you sell your home for the highest possible price ASAP

Bought with Ivan A Combe • Lopez Realtors

"My job is to find and attract mastery-based agents to the office, protect the culture, and make sure everyone is happy! "






