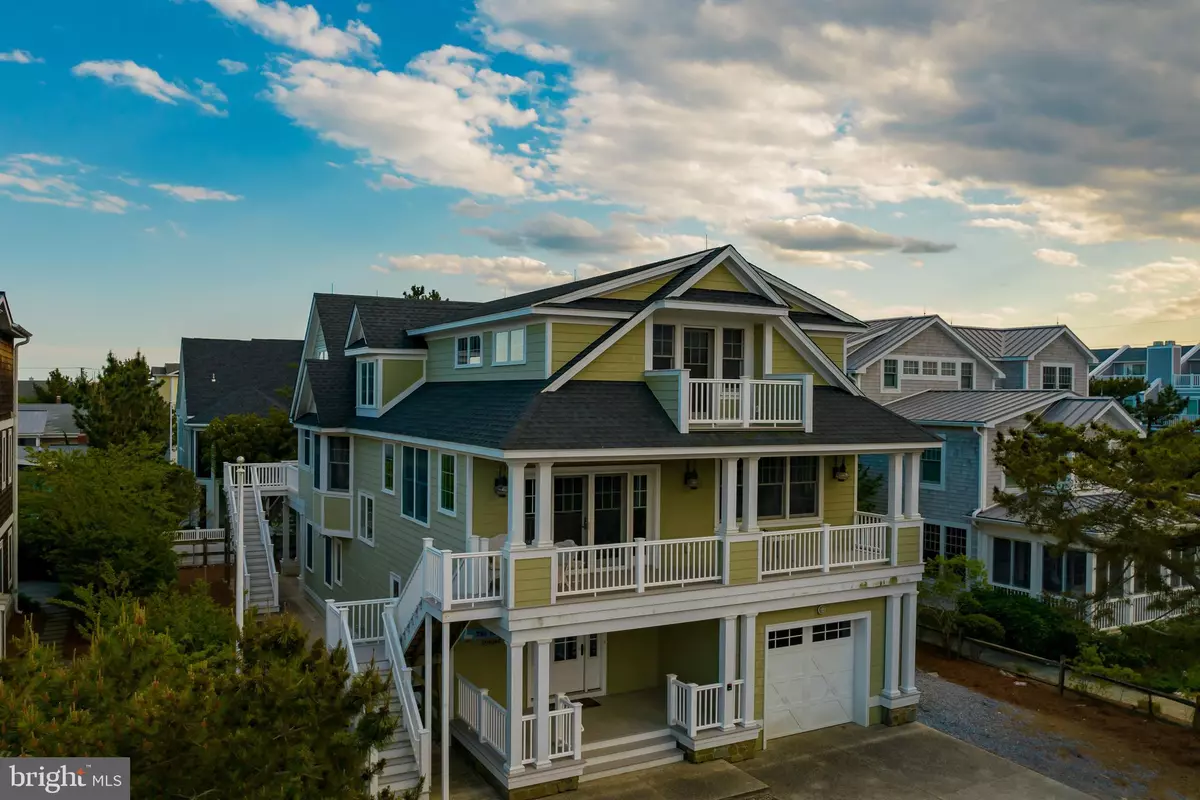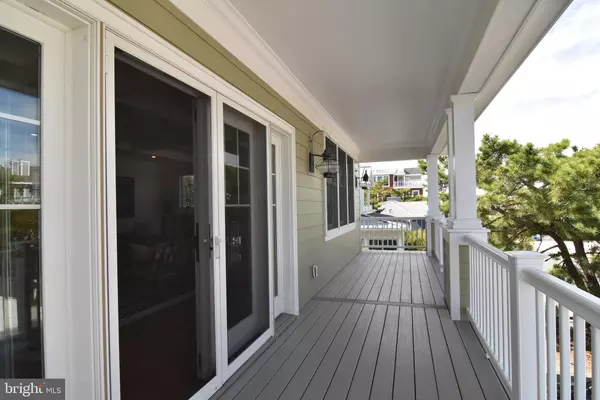$3,500,000
$3,950,000
11.4%For more information regarding the value of a property, please contact us for a free consultation.
6 Beds
5 Baths
3,732 SqFt
SOLD DATE : 03/14/2022
Key Details
Sold Price $3,500,000
Property Type Single Family Home
Sub Type Detached
Listing Status Sold
Purchase Type For Sale
Square Footage 3,732 sqft
Price per Sqft $937
Subdivision Sussex Shores
MLS Listing ID DESU2007220
Sold Date 03/14/22
Style Coastal
Bedrooms 6
Full Baths 4
Half Baths 1
HOA Fees $181/ann
HOA Y/N Y
Abv Grd Liv Area 3,732
Originating Board BRIGHT
Year Built 2012
Annual Tax Amount $2,615
Tax Year 2021
Lot Size 6,970 Sqft
Acres 0.16
Lot Dimensions 65.00 x 110.00
Property Description
Welcome to "The New Goose"! Located in highly coveted Sussex Shores, just four homes off the ocean, and an easy walk into downtown Bethany Beach, this spacious and well-designed home awaits you. Located in a small community with PRIVATE guarded beaches and just 2 streets north of Bethany Beach city limits, this fantastic home just begs for large gatherings of friends and family. The first floor of the home is constructed with insulated concrete forms (ICF), giving it extreme durability against potential flooding, and the HVAC system is geothermal giving you low utility bills! The first floor of the home offers 3 spacious bedrooms and 2 baths (one en suite and one Jack & Jill), as well as wide halls. Upstairs on the second floor at the front of the home you are greeted with 10 foot ceilings and a huge gathering room with space for everyone to spread out. The room features a high coffered ceiling, hardwood floors and a gas fireplace flanked by built-in cabinets. There is a 32' x 6' covered porch across the front of the home to relax on and enjoy the ocean breezes. To the rear of the home you will find a giant kitchen featuring granite counters, 2 refrigerators, double wall ovens and a large center island, as well as a dining room large enough to seat 12+ people. On the back of the home there is a large screened in porch as well as 32' x 12' sundeck with stairs to down to the fenced rear yard. The third floor features 2 more guest bedrooms, guest bath and an huge owners suite with walk-in closet, large sitting area with gas fireplace and built-ins. There is a small balcony with limited ocean views. All rooms on the 2nd & 3rd floor are hardwood floors, baths have tile floors. Tons of closets for storage. The rear yard is fenced and there are 2 outside showers, and the home is sided with cement board for durability against the elements. This home was built to last!
Location
State DE
County Sussex
Area Baltimore Hundred (31001)
Zoning RESIDENTIAL SINGLE FAMILY
Direction North
Rooms
Other Rooms Living Room, Dining Room, Bedroom 2, Bedroom 3, Bedroom 4, Bedroom 5, Kitchen, Bedroom 1, Bedroom 6, Half Bath
Main Level Bedrooms 3
Interior
Interior Features Built-Ins, Ceiling Fan(s), Combination Kitchen/Dining, Entry Level Bedroom, Kitchen - Island, Recessed Lighting, Stall Shower, Tub Shower, Upgraded Countertops, Walk-in Closet(s), Window Treatments, Wood Floors
Hot Water Electric, Multi-tank
Heating Forced Air
Cooling Central A/C
Flooring Hardwood, Tile/Brick, Concrete
Fireplaces Number 2
Fireplaces Type Gas/Propane
Equipment Range Hood, Refrigerator, Cooktop, Dishwasher, Disposal, Dryer - Electric, Extra Refrigerator/Freezer, Microwave, Oven - Double, Oven - Self Cleaning, Oven - Wall, Oven/Range - Electric, Washer, Water Heater
Furnishings Yes
Fireplace Y
Appliance Range Hood, Refrigerator, Cooktop, Dishwasher, Disposal, Dryer - Electric, Extra Refrigerator/Freezer, Microwave, Oven - Double, Oven - Self Cleaning, Oven - Wall, Oven/Range - Electric, Washer, Water Heater
Heat Source Geo-thermal
Exterior
Parking Features Garage - Front Entry, Garage Door Opener, Inside Access
Garage Spaces 5.0
Fence Rear, Fully
Water Access Y
View Ocean
Roof Type Architectural Shingle
Accessibility None
Attached Garage 1
Total Parking Spaces 5
Garage Y
Building
Story 3
Foundation Slab
Sewer Public Sewer
Water Public
Architectural Style Coastal
Level or Stories 3
Additional Building Above Grade, Below Grade
New Construction N
Schools
School District Indian River
Others
Pets Allowed Y
Senior Community No
Tax ID 134-13.16-9.00
Ownership Fee Simple
SqFt Source Assessor
Acceptable Financing Cash, Conventional
Listing Terms Cash, Conventional
Financing Cash,Conventional
Special Listing Condition Standard
Pets Description Cats OK, Dogs OK
Read Less Info
Want to know what your home might be worth? Contact us for a FREE valuation!

Our team is ready to help you sell your home for the highest possible price ASAP

Bought with LESLIE KOPP • Long & Foster Real Estate, Inc.

"My job is to find and attract mastery-based agents to the office, protect the culture, and make sure everyone is happy! "






