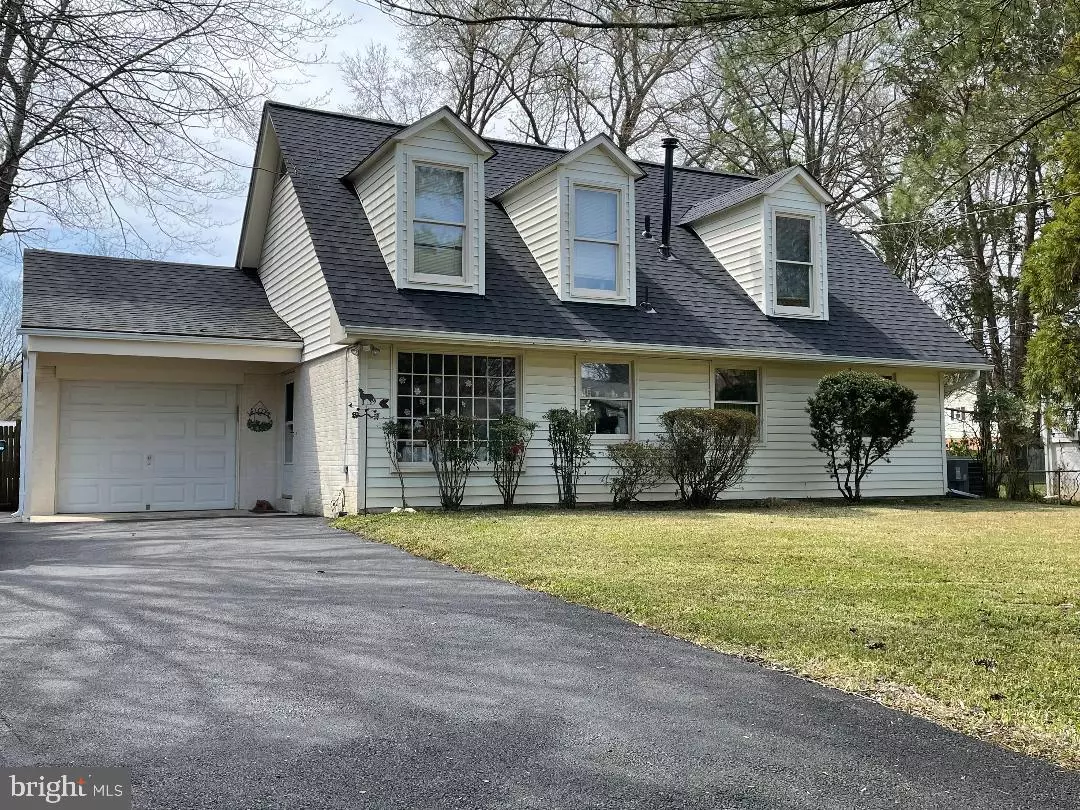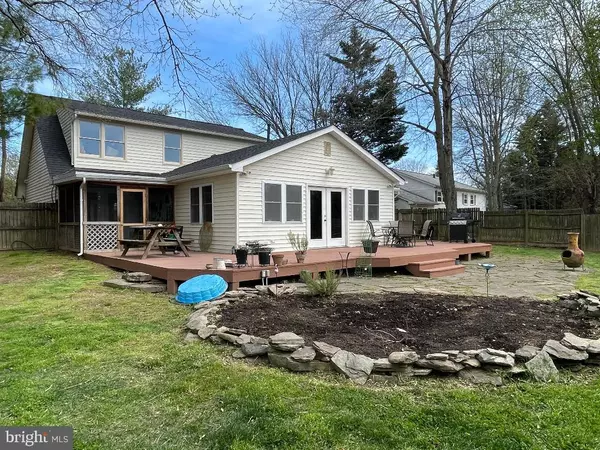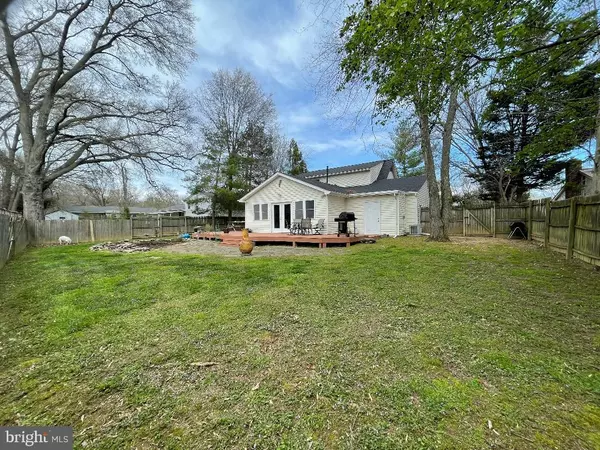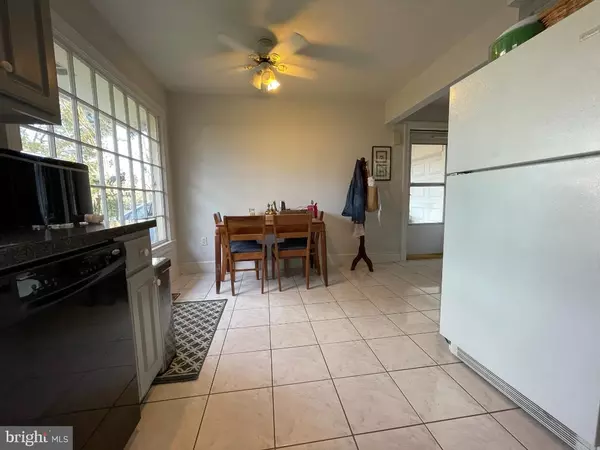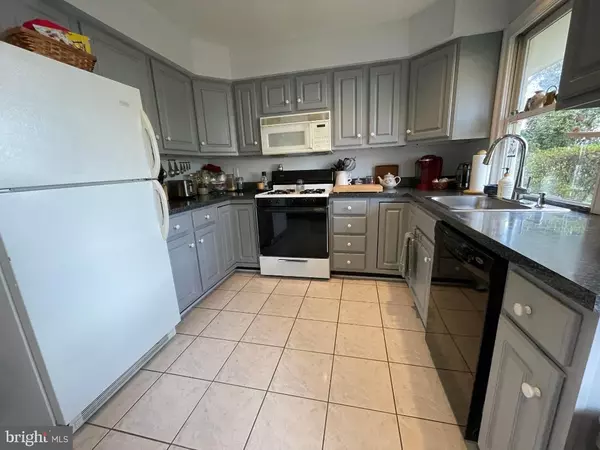$610,000
$610,000
For more information regarding the value of a property, please contact us for a free consultation.
4 Beds
2 Baths
2,001 SqFt
SOLD DATE : 05/31/2022
Key Details
Sold Price $610,000
Property Type Single Family Home
Sub Type Detached
Listing Status Sold
Purchase Type For Sale
Square Footage 2,001 sqft
Price per Sqft $304
Subdivision Woodlawn Terrace
MLS Listing ID VAFX2062164
Sold Date 05/31/22
Style Cape Cod
Bedrooms 4
Full Baths 2
HOA Y/N N
Abv Grd Liv Area 2,001
Originating Board BRIGHT
Year Built 1963
Annual Tax Amount $6,109
Tax Year 2021
Lot Size 0.260 Acres
Acres 0.26
Property Description
MOTIVATED SELLER LEAVING NOVA. Use the $19K price reduction to redecorate this charming 4bd/2ba home. New roof (2021), screened-in porch, fenced back yard, and plenty of space to barbecue, garden, and entertain. Main level has a sunny eat-in kitchen. The dining room and huge living room share a two-sided gas fireplace. French doors lead to a newly painted wrap-around deck (750sf), and slate paving stones surround a freshly composted vegetable/flower garden just waiting for your spring and summer planting. One of the two main level bedrooms has a walk-out to the (9'x11') screened-in porch, perfect for an in-law suite or home office. Upstairs master bedroom has a vaulted ceiling, a fourth bedroom with washer/dryer, and a bath with walk-in shower. Newly resurfaced driveway (2022) with space for several cars and an attached garage. Great location close to Old Town Alexandria, Mt. Vernon and Ft. Belvoir on property that was part of George Washingtons original estate.
Location
State VA
County Fairfax
Zoning 130
Rooms
Main Level Bedrooms 2
Interior
Interior Features Attic, Carpet, Ceiling Fan(s), Dining Area, Entry Level Bedroom, Window Treatments, Floor Plan - Traditional, Kitchen - Gourmet
Hot Water Natural Gas
Heating Central, Forced Air
Cooling Ceiling Fan(s), Central A/C
Fireplaces Number 1
Fireplaces Type Double Sided
Equipment Dishwasher, Disposal, Dryer, Exhaust Fan, Microwave, Oven/Range - Gas
Fireplace Y
Appliance Dishwasher, Disposal, Dryer, Exhaust Fan, Microwave, Oven/Range - Gas
Heat Source Natural Gas
Laundry Upper Floor
Exterior
Exterior Feature Deck(s)
Parking Features Garage - Front Entry, Garage Door Opener
Garage Spaces 5.0
Water Access N
Accessibility None
Porch Deck(s)
Attached Garage 1
Total Parking Spaces 5
Garage Y
Building
Story 2
Foundation Slab
Sewer Public Sewer
Water Public
Architectural Style Cape Cod
Level or Stories 2
Additional Building Above Grade, Below Grade
New Construction N
Schools
School District Fairfax County Public Schools
Others
Senior Community No
Tax ID 1013 16 0179
Ownership Fee Simple
SqFt Source Assessor
Acceptable Financing Cash, Conventional, FHA, VA
Listing Terms Cash, Conventional, FHA, VA
Financing Cash,Conventional,FHA,VA
Special Listing Condition Standard
Read Less Info
Want to know what your home might be worth? Contact us for a FREE valuation!

Our team is ready to help you sell your home for the highest possible price ASAP

Bought with Walid Ashoor • Long & Foster Real Estate, Inc.

"My job is to find and attract mastery-based agents to the office, protect the culture, and make sure everyone is happy! "

