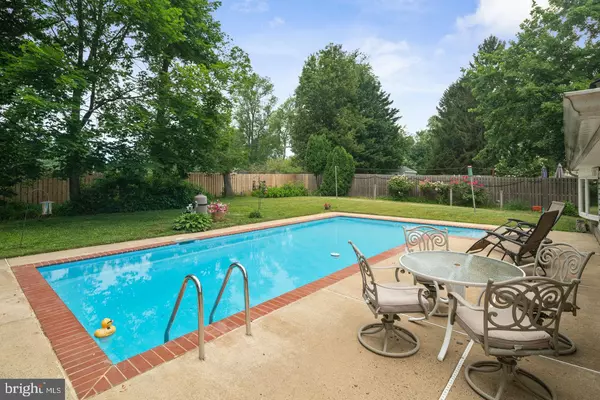$452,000
$455,000
0.7%For more information regarding the value of a property, please contact us for a free consultation.
4 Beds
3 Baths
2,100 SqFt
SOLD DATE : 07/29/2021
Key Details
Sold Price $452,000
Property Type Single Family Home
Sub Type Detached
Listing Status Sold
Purchase Type For Sale
Square Footage 2,100 sqft
Price per Sqft $215
Subdivision Hedgerow Woods
MLS Listing ID PABU525082
Sold Date 07/29/21
Style Bi-level
Bedrooms 4
Full Baths 2
Half Baths 1
HOA Y/N N
Abv Grd Liv Area 2,100
Originating Board BRIGHT
Year Built 1961
Annual Tax Amount $6,893
Tax Year 2020
Lot Size 0.254 Acres
Acres 0.25
Lot Dimensions 85.00 x 130.00
Property Description
Proudly presenting this tastefully updated and well maintained 4 Bedroom 2 1/2 Bath Bi-Level with oversized garage offering an abundance of living space in the highly sought after Hedgerow Woods section of Falls Township with an oversized attached garage and gorgeous inground pool in the Award winning Pennsbury School District. Upon arrival you will fall in love with the beautiful curb of the home and mature tree lined park like community. Once entering the center hall the open floor plan is so inviting hardwood floors throughout the 1st floor. The large living room offers plenty of space and natural light from the bank of windows. Then it's off to the large kitchen with tons of oak cabinet, counter space, gas cooking, stainless steel appliances, double bowl sink and ceramic floors. The dining room offers plenty of space for those special occasions as well as day to day dinners. The primary bedroom offers a totally redone bath with stall shower surrounded by marble plank walls and floors. In addition your suite provides plenty of closet space and ceiling fan. The 2 complimentary bedrooms are generous in size and closet space. Rounding of the 1st floor is the totally updated hall bathroom offering tub shower surrounded by ceramic planks walls, flooring and tons of natural light through the skylight. Downstairs on the ground floor there is a huge family room with wood burning brick mantled fireplace. This area is ideal for entertaining as well as an ideal place to relax and watch movies. There is also a bedroom with laminate flooring. Complimenting this additional living space is a powder room and laundry room. From the family room you'll go to the large sunroom which overlooks the back yard oasis. There you will find a beautiful inground pool for your summer entertainment needs. Why go away when you have a gorgeous pool, hot tub, patio area and plenty of yard to spare. The yard is totally enclosed with newer privacy fencing. In addition to all of this there is an attached oversized garage which provides inside access as well as parking for a car and tons of storage space or workshop. The home offers gas heating, central air, gas water heater, 2 new bathrooms, Pennsbury schools, back yard oasis and much more!! Conveniently located near shopping, majors roads, regional rail and bridges to New Jersey. Make your appointment today!! This home will not last!!
Location
State PA
County Bucks
Area Falls Twp (10113)
Zoning NCR
Rooms
Other Rooms Living Room, Dining Room, Primary Bedroom, Bedroom 2, Bedroom 3, Bedroom 4, Kitchen, Family Room, Sun/Florida Room, Laundry, Bathroom 2, Bathroom 3, Primary Bathroom
Basement Full
Main Level Bedrooms 3
Interior
Hot Water Natural Gas
Heating Forced Air
Cooling Central A/C
Fireplaces Number 1
Fireplaces Type Brick, Mantel(s), Wood
Fireplace Y
Heat Source Natural Gas
Laundry Lower Floor
Exterior
Parking Features Garage - Front Entry, Garage Door Opener, Oversized
Garage Spaces 1.0
Pool In Ground, Concrete
Water Access N
Accessibility None
Attached Garage 1
Total Parking Spaces 1
Garage Y
Building
Story 2
Sewer Public Sewer
Water Public
Architectural Style Bi-level
Level or Stories 2
Additional Building Above Grade, Below Grade
New Construction N
Schools
School District Pennsbury
Others
Senior Community No
Tax ID 13-029-029
Ownership Fee Simple
SqFt Source Assessor
Special Listing Condition Standard
Read Less Info
Want to know what your home might be worth? Contact us for a FREE valuation!

Our team is ready to help you sell your home for the highest possible price ASAP

Bought with Ronald Saltzman • RE/MAX Total - Fairless Hills

"My job is to find and attract mastery-based agents to the office, protect the culture, and make sure everyone is happy! "






