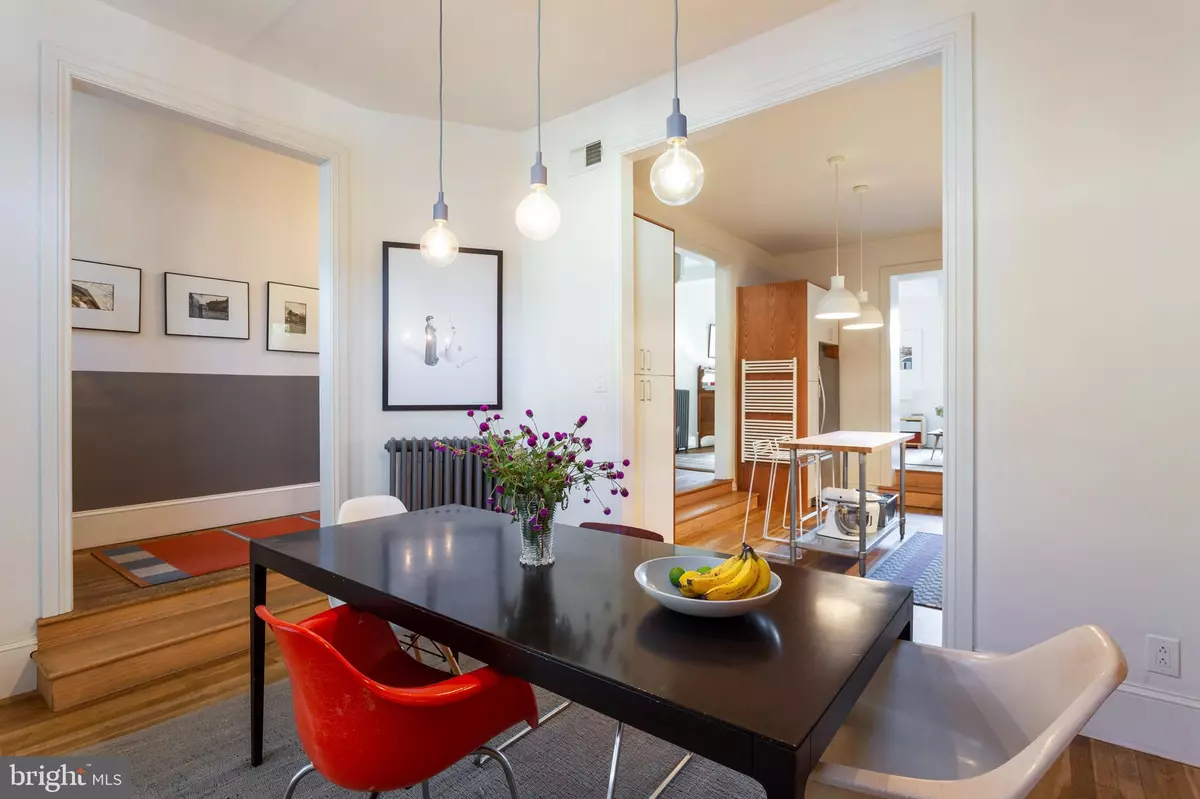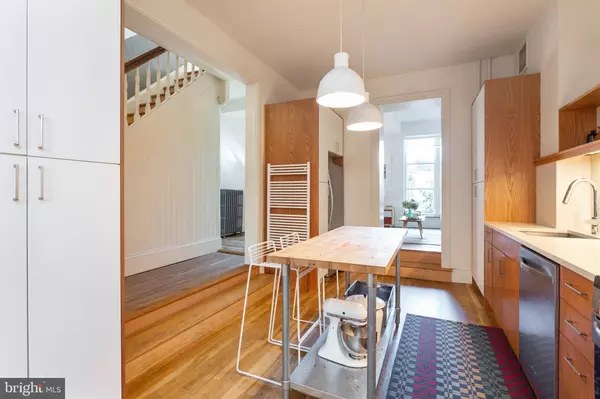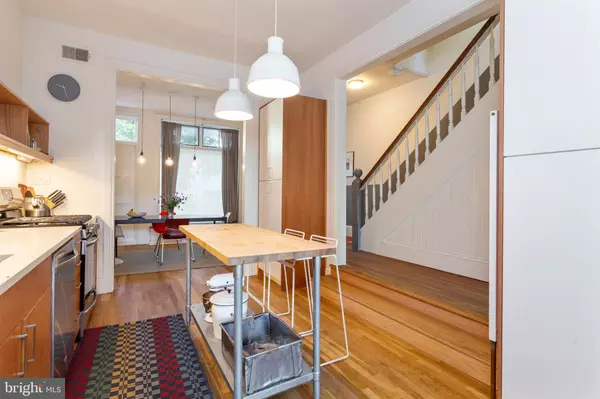$699,000
$699,000
For more information regarding the value of a property, please contact us for a free consultation.
3 Beds
2 Baths
1,900 SqFt
SOLD DATE : 11/15/2021
Key Details
Sold Price $699,000
Property Type Townhouse
Sub Type Interior Row/Townhouse
Listing Status Sold
Purchase Type For Sale
Square Footage 1,900 sqft
Price per Sqft $367
Subdivision Bella Vista
MLS Listing ID PAPH2034926
Sold Date 11/15/21
Style Traditional
Bedrooms 3
Full Baths 2
HOA Y/N N
Abv Grd Liv Area 1,900
Originating Board BRIGHT
Year Built 1920
Annual Tax Amount $5,382
Tax Year 2021
Lot Size 1,128 Sqft
Acres 0.03
Lot Dimensions 18.00 x 62.66
Property Description
This 18-foot-wide former storefront with a huge private patio was converted by a local restoration specialist into their own dream home, and now its your turn. The commercial space is no more, replaced with the stylish finishes, sleek minimalist design and thoughtful repurposing of materials weve come to know and love from Wagner Urban Development. Featuring multiple living spaces, knockout kitchen and baths, super high ceilings, a mix of original and salvaged hardwood floors and oversized Jeld-Wen windows throughout, the design creates a statement of its own while being completely timeless. The kitchen is the hub of the main level and features Caesarstone countertops and backsplash, stainless steel undermount sink with gooseneck faucet, a mix of open shelving and custom Ultracraft cabinets with undercabinet lighting, and Muuto pendant lamps. This minimal yet warm and vibrant space opens to a dining room at the front and steps up to the living room at the rear, where floor-to-ceiling windows overlook a city dweller's dream: a large slate tile patio with in-ground planting beds, ample space for furniture and planters, and even a peach tree. There are two super spacious bedrooms on the second level; the front has two oversized windows and sweet built-in shelves and the rear has a deep closet and view of the patio. Hardwood floors run through to the bathroom, which houses the full-size stackable laundry in addition to the Nameeks sink, Artimede lighting and extra-wide walk-in shower with royal blue subway tile surround, frameless glass doors and Hansgrohe fixtures. Occupying the entire third level is the primary suite with Juliet balcony at the rear, two huge closets and gorgeous wax finish hardwood floors that continue into the bathroom with deep soaking tub with subway tile surround, Hansgrohe fixtures, towel warmer, dual Nameeks drop-in sink and separate water closet. The basement is available for storage with Bilco doors to the sidewalk for easy move-in and -out in addition to interior access. Situated in the heart of Bella Vista, it's the perfect location to leave the car parked and enjoy the neighborhood or utilize the Broad St line and I-95 when commuting is a must.
Location
State PA
County Philadelphia
Area 19147 (19147)
Zoning CMX2
Rooms
Basement Unfinished
Interior
Interior Features Kitchen - Eat-In
Hot Water Natural Gas
Heating Radiator
Cooling Central A/C
Fireplace N
Heat Source Natural Gas
Laundry None
Exterior
Waterfront N
Water Access N
Accessibility None
Parking Type On Street
Garage N
Building
Story 3
Foundation Brick/Mortar
Sewer Public Sewer
Water Public
Architectural Style Traditional
Level or Stories 3
Additional Building Above Grade, Below Grade
New Construction N
Schools
School District The School District Of Philadelphia
Others
Senior Community No
Tax ID 022259005
Ownership Fee Simple
SqFt Source Assessor
Special Listing Condition Standard
Read Less Info
Want to know what your home might be worth? Contact us for a FREE valuation!

Our team is ready to help you sell your home for the highest possible price ASAP

Bought with Jacqueline M Webb • Keystone State Properties Group - NJ

"My job is to find and attract mastery-based agents to the office, protect the culture, and make sure everyone is happy! "






