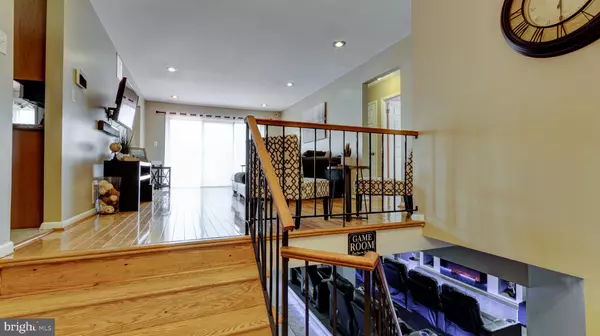$685,000
$685,000
For more information regarding the value of a property, please contact us for a free consultation.
5 Beds
3 Baths
3,041 SqFt
SOLD DATE : 05/19/2022
Key Details
Sold Price $685,000
Property Type Single Family Home
Sub Type Detached
Listing Status Sold
Purchase Type For Sale
Square Footage 3,041 sqft
Price per Sqft $225
Subdivision Gwynn Acres
MLS Listing ID MDHW2013662
Sold Date 05/19/22
Style Split Level
Bedrooms 5
Full Baths 3
HOA Y/N N
Abv Grd Liv Area 1,497
Originating Board BRIGHT
Year Built 1979
Annual Tax Amount $7,671
Tax Year 2021
Lot Size 0.499 Acres
Acres 0.5
Property Description
Location, location, location! Large and very spacious 5 bedroom / 3 FULL bathroom custom Ellicott City home in the highly sought after Centennial school district. Spacious living, dining, and entertaining with wooded views, as well as a RARE water view of a branch of the Little Patuxent River directly in your backyard. This house is also located only 1 mile from Centennial Park North. ********offer submission deadline is Wednesday, April 20th at 7pm********
Features a very large rec room with custom sports bar for ultimate relaxation and entertaining. Rec room / sports bar walks out to a newly screened-in patio with mounted TV, LED ceiling lighting, remote controlled LED enclosed ceiling fans, and remote controlled fireplace. Custom wet bar has 2 LARGE granite countertops, sink, 2 built-in refrigerators, mounted TV, and plenty of cabinets. Rec room also features a home theater with 3D TV, 7-channel surround with recessed ceiling surround speakers, 9 motorized reclining theater chairs with LED lights, USB ports, and cup holders, carpeted platform with LED lights around base, motorized blackout shades, air hockey / pool / table tennis combo gaming table, and cozy 60,000 BTU Enviro MAXX pellet stove with 130 pound hopper that effortlessly heats the entire home.
The theater, bar, arcade, and patio TVs are all wirelessly synced to the same audio/video source to create a true sports bar experience.
The house has a new roof, large and freshly stained deck, new hot water heater, recently serviced HVAC system, custom pavers and stone around house, Philips Hue smart bulbs installed in living room, rec room, and exterior light sockets, new ceiling fans in bedrooms, dimming light switches throughout, updated light fixtures throughout, Vivint smart alarm system with 5 wireless cameras and front door keypad, smart garage door openers, updated kitchen with solid natural oak cabinets, granite countertops, stainless steel stove, microwave and refrigerator, recently purchased Whirlpool washer and dryer, granite countertops in all 3 bathrooms, beautiful hardwood floors on upper level, new carpet in upper level bedrooms, and ceramic tile in kitchen, bathrooms, foyer, and rec room.
Parking includes a two-car garage, in addition to a long, widened driveway.
Store your important items in the finished, hidden room under the staircase with electronic doorknob.
Also, there are almost 6 years remaining on the Select Home Warranty balance. The contract end date is February 2, 2028.
Platinum Care Coverage Includes:
Plumbing Stoppage, Plumbing System, Dishwasher, Clothes Washer, Clothes Dryer, Refrigerator, Heating System, Stove/Oven, Ductwork, Water Heater, Microwave Oven(Built In), Garage Door Opener, Garbage Disposal, Cooktop, A/C Cooling, Electrical System, Ceiling Fan and Optional Roof Leak Coverage
The list goes on and on for reasons why you should purchase this home. Come see it for yourself. This gem won't be on the market long!
Location
State MD
County Howard
Zoning R20
Rooms
Other Rooms Living Room, Dining Room, Kitchen, Laundry
Basement Fully Finished
Main Level Bedrooms 3
Interior
Hot Water Electric
Cooling Central A/C
Fireplaces Number 1
Heat Source Electric
Exterior
Parking Features Garage - Front Entry
Garage Spaces 2.0
Water Access N
Accessibility None
Attached Garage 2
Total Parking Spaces 2
Garage Y
Building
Story 2
Foundation Other
Sewer Public Sewer
Water Public
Architectural Style Split Level
Level or Stories 2
Additional Building Above Grade, Below Grade
New Construction N
Schools
School District Howard County Public School System
Others
Senior Community No
Tax ID 1402261103
Ownership Fee Simple
SqFt Source Assessor
Acceptable Financing Cash, Conventional, FHA, Private, VA, Other
Listing Terms Cash, Conventional, FHA, Private, VA, Other
Financing Cash,Conventional,FHA,Private,VA,Other
Special Listing Condition Standard
Read Less Info
Want to know what your home might be worth? Contact us for a FREE valuation!

Our team is ready to help you sell your home for the highest possible price ASAP

Bought with Michelle L Lynn • Northrop Realty

"My job is to find and attract mastery-based agents to the office, protect the culture, and make sure everyone is happy! "






