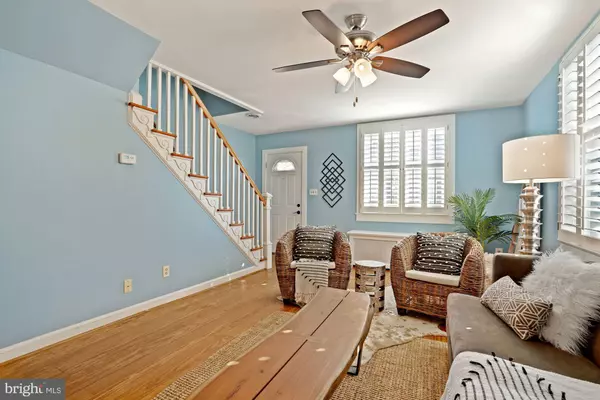$699,900
$699,900
For more information regarding the value of a property, please contact us for a free consultation.
2 Beds
1 Bath
1,184 SqFt
SOLD DATE : 11/18/2021
Key Details
Sold Price $699,900
Property Type Single Family Home
Sub Type Twin/Semi-Detached
Listing Status Sold
Purchase Type For Sale
Square Footage 1,184 sqft
Price per Sqft $591
Subdivision Del Ray
MLS Listing ID VAAX2004806
Sold Date 11/18/21
Style Colonial
Bedrooms 2
Full Baths 1
HOA Y/N N
Abv Grd Liv Area 1,184
Originating Board BRIGHT
Year Built 1930
Annual Tax Amount $7,036
Tax Year 2021
Lot Size 2,990 Sqft
Acres 0.07
Property Description
Welcome to this charming end unit townhouse located in the heart of the popular Del Ray neighborhood and less than a mile to METRO. This wonderful home features spacious living areas including a separate dining area and a bonus family room or potential third bedroom addition. Updated kitchen with beautiful quartz countertops, stainless steel appliances and stylish cabinetry. Upstairs are two well-proportioned bedrooms and full bath. Heart of Pine Flooring. Custom shutters and blinds throughout. Ample storage in the utility room on main level and in floored attic with pull down stairs. Outside is a large, fully fenced backyard with a beautiful bluestone patio for outdoor entertaining. Off-street parking. Enjoy living just one block from Del Ray's popular shops and restaurants, four blocks from ball fields, playground, and dog park. Get to know your neighbors at the weekly Farmer's Market just a few blocks away. Less than a mile to the Braddock Road METRO and coming soon Potomac Yard METRO, Blocks to METROWAY Bus Route, and minutes to Route 1, GW Parkway and 395.
Location
State VA
County Alexandria City
Zoning R 2-5
Direction South
Rooms
Other Rooms Living Room, Dining Room, Bedroom 2, Kitchen, Family Room, Bedroom 1, Bathroom 1
Interior
Interior Features Attic, Attic/House Fan, Carpet, Ceiling Fan(s), Chair Railings, Dining Area, Family Room Off Kitchen, Floor Plan - Traditional, Tub Shower, Upgraded Countertops, Wood Floors
Hot Water Natural Gas
Heating Radiator
Cooling Central A/C
Equipment Built-In Microwave, Dishwasher, Disposal, Dryer, Icemaker, Refrigerator, Stainless Steel Appliances, Stove, Washer - Front Loading, Water Heater
Fireplace N
Window Features Energy Efficient,Double Pane,Casement,Double Hung,Screens,Replacement,Vinyl Clad
Appliance Built-In Microwave, Dishwasher, Disposal, Dryer, Icemaker, Refrigerator, Stainless Steel Appliances, Stove, Washer - Front Loading, Water Heater
Heat Source Natural Gas
Laundry Main Floor, Has Laundry
Exterior
Exterior Feature Patio(s)
Garage Spaces 1.0
Fence Rear, Wood
Water Access N
Accessibility None
Porch Patio(s)
Total Parking Spaces 1
Garage N
Building
Lot Description Rear Yard, Front Yard
Story 2
Foundation Slab
Sewer Public Sewer
Water Public
Architectural Style Colonial
Level or Stories 2
Additional Building Above Grade, Below Grade
New Construction N
Schools
Elementary Schools Mount Vernon
Middle Schools George Washington
High Schools T.C. Williams
School District Alexandria City Public Schools
Others
Senior Community No
Tax ID 034.02-13-14
Ownership Fee Simple
SqFt Source Assessor
Special Listing Condition Standard
Read Less Info
Want to know what your home might be worth? Contact us for a FREE valuation!

Our team is ready to help you sell your home for the highest possible price ASAP

Bought with Alan R Wagman • RE/MAX Allegiance
"My job is to find and attract mastery-based agents to the office, protect the culture, and make sure everyone is happy! "






