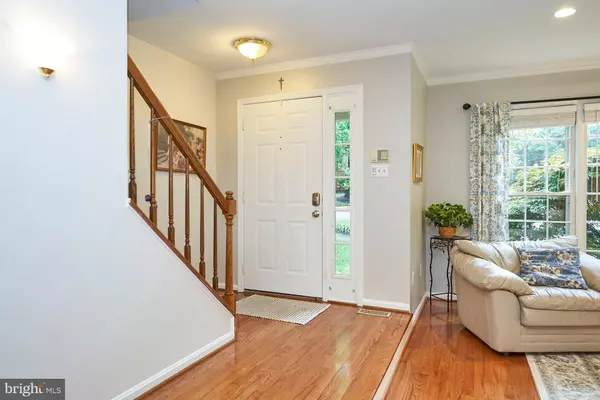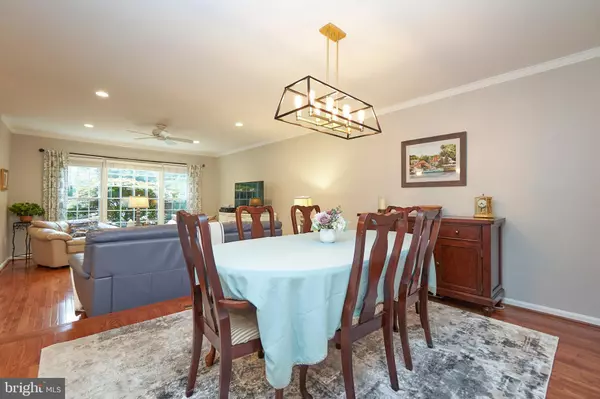$580,000
$554,900
4.5%For more information regarding the value of a property, please contact us for a free consultation.
3 Beds
4 Baths
1,704 SqFt
SOLD DATE : 09/16/2020
Key Details
Sold Price $580,000
Property Type Townhouse
Sub Type Interior Row/Townhouse
Listing Status Sold
Purchase Type For Sale
Square Footage 1,704 sqft
Price per Sqft $340
Subdivision Ridgewood
MLS Listing ID VAFX1144528
Sold Date 09/16/20
Style Colonial
Bedrooms 3
Full Baths 3
Half Baths 1
HOA Fees $100/mo
HOA Y/N Y
Abv Grd Liv Area 1,704
Originating Board BRIGHT
Year Built 1988
Annual Tax Amount $5,944
Tax Year 2020
Lot Size 1,684 Sqft
Acres 0.04
Property Description
Back on the Market -Lovely Brick Front townhome in small enclave off Great Owl Circle in the Ridgewood sub-division of Reston,Enter to a sun lit step down family room with hard wood flooring. The hardwood continues to a separate dining room and a spacious eat in kitchen. The kitchen was re-modeled and includes Stainless Steel Refrigerator, Dishwasher, Microwave, and Granite counters The cabinetry is Gleaming white. A SGD leads to a large deck with stairs leading to ground level. Enjoy a totally wooded view. The Upper level has a huge Master Bedroom with plush carpeting and a ceiling fan. The second and third bedrooms also have ceiling fans and plush capeting.On the lower level enjoy a large recreational space with a fireplace and access to a lower level. There is also a full bath and a separate laundry room. Showings are by appointment only and a 4 hour lead time would be appreciated. Please don't let the cat out
Location
State VA
County Fairfax
Zoning 372
Rooms
Other Rooms Living Room, Dining Room, Primary Bedroom, Bedroom 2, Bedroom 3, Kitchen, Laundry, Recreation Room, Bathroom 2, Bathroom 3, Primary Bathroom
Basement Fully Finished, Walkout Level
Interior
Interior Features Attic, Ceiling Fan(s), Floor Plan - Traditional, Formal/Separate Dining Room, Kitchen - Eat-In, Kitchen - Island, Kitchen - Table Space, Primary Bath(s), Recessed Lighting
Hot Water Natural Gas
Heating Forced Air
Cooling Central A/C
Flooring Carpet, Hardwood
Fireplaces Number 1
Equipment Built-In Microwave, Dishwasher, Disposal, Dryer, Exhaust Fan, Icemaker, Refrigerator, Range Hood, Stove
Fireplace Y
Appliance Built-In Microwave, Dishwasher, Disposal, Dryer, Exhaust Fan, Icemaker, Refrigerator, Range Hood, Stove
Heat Source Natural Gas
Laundry Lower Floor
Exterior
Parking On Site 2
Amenities Available Jog/Walk Path, Bike Trail, Basketball Courts, Common Grounds, Community Center, Picnic Area, Pool - Outdoor
Water Access N
Roof Type Composite
Accessibility None
Garage N
Building
Lot Description Backs to Trees
Story 3
Sewer Public Sewer
Water Public
Architectural Style Colonial
Level or Stories 3
Additional Building Above Grade, Below Grade
New Construction N
Schools
School District Fairfax County Public Schools
Others
Pets Allowed Y
HOA Fee Include Common Area Maintenance,Insurance,Parking Fee,Recreation Facility
Senior Community No
Tax ID 0114 143A0003
Ownership Fee Simple
SqFt Source Assessor
Acceptable Financing Cash, Conventional
Horse Property N
Listing Terms Cash, Conventional
Financing Cash,Conventional
Special Listing Condition Standard
Pets Description No Pet Restrictions
Read Less Info
Want to know what your home might be worth? Contact us for a FREE valuation!

Our team is ready to help you sell your home for the highest possible price ASAP

Bought with Pamela Wampler Marsters • Long & Foster Real Estate, Inc.

"My job is to find and attract mastery-based agents to the office, protect the culture, and make sure everyone is happy! "






