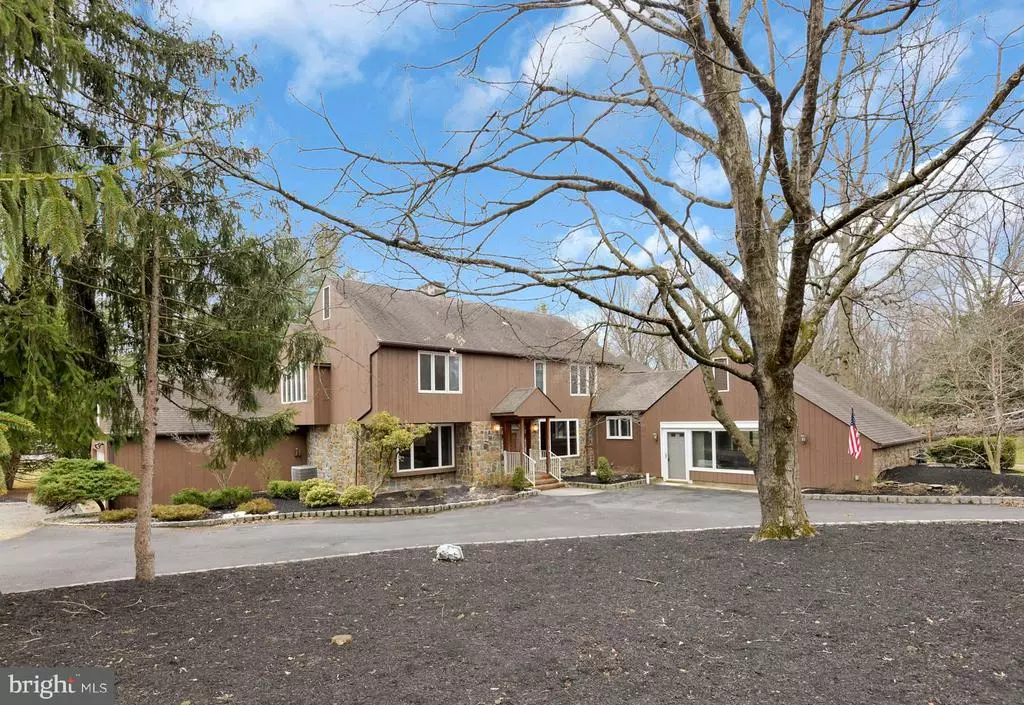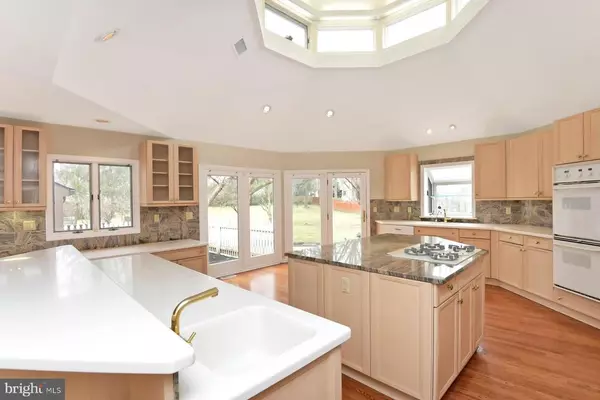$609,900
$609,900
For more information regarding the value of a property, please contact us for a free consultation.
4 Beds
4 Baths
3,978 SqFt
SOLD DATE : 05/13/2021
Key Details
Sold Price $609,900
Property Type Single Family Home
Sub Type Detached
Listing Status Sold
Purchase Type For Sale
Square Footage 3,978 sqft
Price per Sqft $153
Subdivision Charleston Riding
MLS Listing ID NJME309396
Sold Date 05/13/21
Style Contemporary
Bedrooms 4
Full Baths 3
Half Baths 1
HOA Y/N N
Abv Grd Liv Area 3,978
Originating Board BRIGHT
Year Built 1976
Annual Tax Amount $21,822
Tax Year 2019
Lot Size 0.809 Acres
Acres 0.81
Lot Dimensions 219.00 x 161.00
Property Description
Get ready to be Amazed! The former model home for Charleston Riding in Pennington is now available. Located only about 1/4 mile to the heart of Pennington, the location is ideal. This spacious home is nearly 4,000 square feet (3,978 tax records), many features to include, large bonus room, amazing kitchen, separate living, family and dining rooms, sun room with sauna, hot tub and additional bathroom, updated tankless hot water, multiple zone heat and air-conditioning, back up generator, large storage closet in master bedroom, 4 bedrooms, 3.5 bathrooms, fantastic back yard and neighborhood. Wood floors throughout, new interior paint, plus a 2-car garage. Make an appointment to see this great home today.
Location
State NJ
County Mercer
Area Pennington Boro (21108)
Zoning R100
Rooms
Basement Interior Access
Interior
Interior Features Butlers Pantry, Dining Area, Exposed Beams, Family Room Off Kitchen, Formal/Separate Dining Room, Kitchen - Eat-In, Kitchen - Island, Pantry, Stall Shower, Sauna, WhirlPool/HotTub, Wood Floors
Hot Water Tankless
Heating Forced Air
Cooling Central A/C
Flooring Hardwood
Fireplaces Number 1
Fireplaces Type Wood
Equipment Cooktop - Down Draft, Oven - Wall, Refrigerator, Water Heater - Tankless
Fireplace Y
Appliance Cooktop - Down Draft, Oven - Wall, Refrigerator, Water Heater - Tankless
Heat Source Oil, Natural Gas
Laundry Main Floor
Exterior
Parking Features Garage - Side Entry, Garage Door Opener, Inside Access
Garage Spaces 2.0
Water Access N
Roof Type Shingle
Accessibility None
Attached Garage 2
Total Parking Spaces 2
Garage Y
Building
Story 2
Foundation Crawl Space
Sewer Public Sewer
Water Public
Architectural Style Contemporary
Level or Stories 2
Additional Building Above Grade, Below Grade
New Construction N
Schools
School District Hopewell Valley Regional Schools
Others
Senior Community No
Tax ID 08-00601-00044
Ownership Fee Simple
SqFt Source Assessor
Acceptable Financing Cash, Conventional
Listing Terms Cash, Conventional
Financing Cash,Conventional
Special Listing Condition Standard
Read Less Info
Want to know what your home might be worth? Contact us for a FREE valuation!

Our team is ready to help you sell your home for the highest possible price ASAP

Bought with Jane Henderson Kenyon • Callaway Henderson Sotheby's Int'l-Princeton

"My job is to find and attract mastery-based agents to the office, protect the culture, and make sure everyone is happy! "






