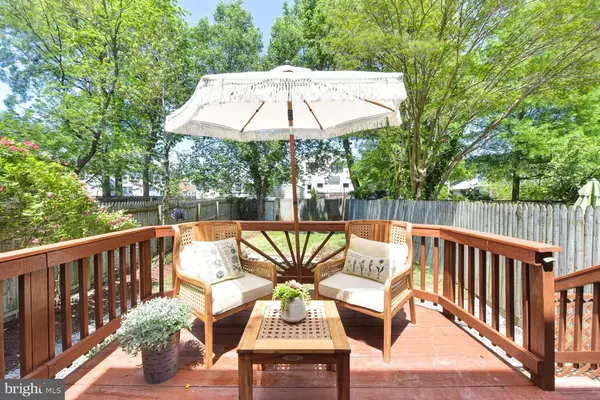$770,111
$779,500
1.2%For more information regarding the value of a property, please contact us for a free consultation.
2 Beds
2 Baths
1,327 SqFt
SOLD DATE : 06/11/2021
Key Details
Sold Price $770,111
Property Type Townhouse
Sub Type End of Row/Townhouse
Listing Status Sold
Purchase Type For Sale
Square Footage 1,327 sqft
Price per Sqft $580
Subdivision Del Ray
MLS Listing ID VAAX259286
Sold Date 06/11/21
Style Colonial
Bedrooms 2
Full Baths 2
HOA Y/N N
Abv Grd Liv Area 918
Originating Board BRIGHT
Year Built 1936
Annual Tax Amount $7,443
Tax Year 2021
Lot Size 2,875 Sqft
Acres 0.07
Property Description
The epitome of Del Ray charm, 208 E Bellefonte Ave offers convenience, location, and community. Close proximity to popular The Avenue for award-winning dining, shopping, recreational options, everyday needs, and exciting entertainment and events. Excellent for commuters; hop skip and a jump to GW Parkway and I-395, Reagan National Airport, The Pentagon, Amazon HQ2, Virginia Tech Innovation Campus (coming soon), 4 traffic lights to DC, and less than a mile to the metro. Well-maintained and fresh landscaping presents beautiful curb appeal. Cross the threshold and step into a welcoming, bright, and open main level layout. Neutral wall colors (interior painted 2021), pristine hardwood floors (redone 2014), crown molding, and recessed lighting. Updated eat-in kitchen boasts granite countertops and stainless steel GE Profile appliances. Sliding glass doors from the dining area leads to a deck (refreshed in 2021) for a perfect inside/outside dining/entertaining experience. Upper level with two bedrooms; Primary with two custom closets, and the benefit of cedar lining. The shared hallway bath is crisp and elegant and brightened by a skylight. Lower level is a large finished space, with new flooring, a separate laundry closet, a storage room, and a full bath. The fenced backyard is an absolute oasis with a deck that overlooks a serene Koi pond, with live fish, and an expansive yard ideal for large gatherings, playing, or for four-legged friends to stretch their legs. Ample street parking available for owners and guests alike. Attic storage access through the Primary closet and outdoor storage shed. Dont miss this opportunity to own a Pre-WWII timeless dwelling with all the modern amenities of today! *Floor plans are available in the photo section for room measurements.
Location
State VA
County Alexandria City
Zoning R 2-5
Rooms
Basement Connecting Stairway, Fully Finished, Sump Pump, Interior Access
Interior
Interior Features Crown Moldings, Attic, Breakfast Area, Ceiling Fan(s), Floor Plan - Open, Kitchen - Table Space, Primary Bath(s), Recessed Lighting, Skylight(s), Tub Shower, Upgraded Countertops, Window Treatments, Wood Floors, Cedar Closet(s)
Hot Water Natural Gas
Heating Forced Air
Cooling Ceiling Fan(s), Central A/C
Flooring Hardwood, Vinyl, Ceramic Tile
Equipment Cooktop, Dishwasher, Disposal, Dryer, Icemaker, Microwave, Refrigerator, Stainless Steel Appliances, Washer, Oven/Range - Gas, Exhaust Fan
Fireplace N
Window Features Skylights
Appliance Cooktop, Dishwasher, Disposal, Dryer, Icemaker, Microwave, Refrigerator, Stainless Steel Appliances, Washer, Oven/Range - Gas, Exhaust Fan
Heat Source Natural Gas
Laundry Basement
Exterior
Exterior Feature Deck(s)
Fence Fully, Picket, Wood
Water Access N
Accessibility None
Porch Deck(s)
Garage N
Building
Lot Description Front Yard, Landscaping, Rear Yard
Story 3
Sewer Public Sewer
Water Public
Architectural Style Colonial
Level or Stories 3
Additional Building Above Grade, Below Grade
Structure Type High
New Construction N
Schools
School District Alexandria City Public Schools
Others
Senior Community No
Tax ID 034.04-10-20
Ownership Fee Simple
SqFt Source Assessor
Special Listing Condition Standard
Read Less Info
Want to know what your home might be worth? Contact us for a FREE valuation!

Our team is ready to help you sell your home for the highest possible price ASAP

Bought with Ellen F Patrick • Compass
"My job is to find and attract mastery-based agents to the office, protect the culture, and make sure everyone is happy! "






