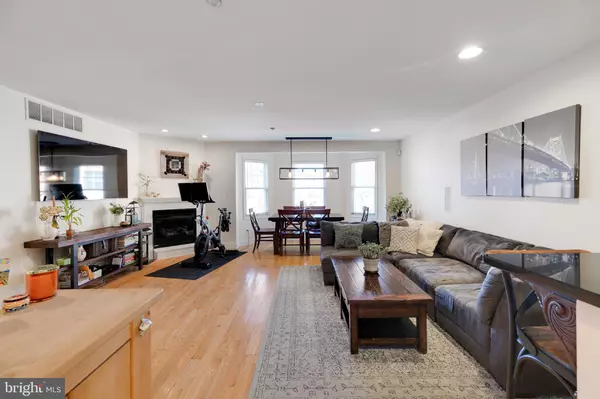$786,000
$799,900
1.7%For more information regarding the value of a property, please contact us for a free consultation.
3 Beds
3 Baths
2,926 SqFt
SOLD DATE : 12/28/2021
Key Details
Sold Price $786,000
Property Type Townhouse
Sub Type End of Row/Townhouse
Listing Status Sold
Purchase Type For Sale
Square Footage 2,926 sqft
Price per Sqft $268
Subdivision Bella Vista
MLS Listing ID PAPH2042752
Sold Date 12/28/21
Style Traditional
Bedrooms 3
Full Baths 2
Half Baths 1
HOA Y/N N
Abv Grd Liv Area 2,926
Originating Board BRIGHT
Year Built 2006
Annual Tax Amount $11,729
Tax Year 2021
Lot Size 785 Sqft
Acres 0.02
Lot Dimensions 19.16 x 40.95
Property Description
Located on a quiet and charming tree lined street in the heart of Bella Vista 810 Mildred is a meticulously maintained newer construction townhome offering 3 beds, 2.5 baths, open concept living, a private balcony and GARAGE PARKING! Enter through the front door or through the attached oversized 1 car garage to the first level bonus room perfect for a play area, home office or gym. Featuring built in window seating for extra storage and a half bath with pedestal sink and white subway tile surround. Travel to the second level to find a large sun soaked living room/dining room with a gas fireplace and bay windows that let in tons of natural light. Flowing from the living space into the chef's kitchen, find a breakfast bar, ample freshly painted white cabinetry, stone countertops, Sub-Zero refrigerator, 36, 6 burner Wolf oven/range with chimney style hood and dining nook. A quick trip to the third level reveals a hallway laundry space and shared full bathroom with oversized sink, vanity storage, and subway tiled shower/tub combo. On this floor also find 2 well sized and bright bedrooms with large closets. Up a few more steps to the master suite equipped with Walk-in closet, vaulted ceilings, and a private TREX balcony with sliding glass doors. To complete this level find an ensuite bath with an oversized fully tiled shower, and frameless glass door. Just steps from Italian Market, Fiorella, Friends of Palumbo Park, and a short stroll to all of Center City, this home is one you wont want to miss!
Location
State PA
County Philadelphia
Area 19147 (19147)
Zoning RSA5
Direction Northeast
Rooms
Other Rooms Living Room, Dining Room, Bedroom 2, Bedroom 3, Kitchen, Bedroom 1, Laundry, Bathroom 1, Bathroom 2, Bonus Room, Half Bath
Interior
Interior Features Built-Ins, Ceiling Fan(s), Combination Kitchen/Living, Combination Dining/Living, Crown Moldings, Dining Area, Family Room Off Kitchen, Floor Plan - Open, Kitchen - Eat-In, Kitchen - Gourmet, Recessed Lighting, Skylight(s), Walk-in Closet(s), Wood Floors
Hot Water Natural Gas
Heating Forced Air
Cooling Central A/C
Fireplaces Number 1
Fireplaces Type Gas/Propane, Corner, Fireplace - Glass Doors, Mantel(s)
Equipment Dishwasher, Dryer, Oven/Range - Gas, Range Hood, Refrigerator, Stainless Steel Appliances, Washer
Fireplace Y
Appliance Dishwasher, Dryer, Oven/Range - Gas, Range Hood, Refrigerator, Stainless Steel Appliances, Washer
Heat Source Natural Gas
Laundry Upper Floor
Exterior
Exterior Feature Balcony
Garage Additional Storage Area, Garage - Rear Entry, Garage Door Opener, Inside Access, Oversized
Garage Spaces 1.0
Waterfront N
Water Access N
View City
Accessibility None
Porch Balcony
Parking Type Attached Garage
Attached Garage 1
Total Parking Spaces 1
Garage Y
Building
Story 4
Foundation Brick/Mortar
Sewer Public Sewer
Water Public
Architectural Style Traditional
Level or Stories 4
Additional Building Above Grade, Below Grade
New Construction N
Schools
School District The School District Of Philadelphia
Others
Senior Community No
Tax ID 022269425
Ownership Fee Simple
SqFt Source Assessor
Special Listing Condition Standard
Read Less Info
Want to know what your home might be worth? Contact us for a FREE valuation!

Our team is ready to help you sell your home for the highest possible price ASAP

Bought with Allan Reeves • Weichert Realtors

"My job is to find and attract mastery-based agents to the office, protect the culture, and make sure everyone is happy! "






