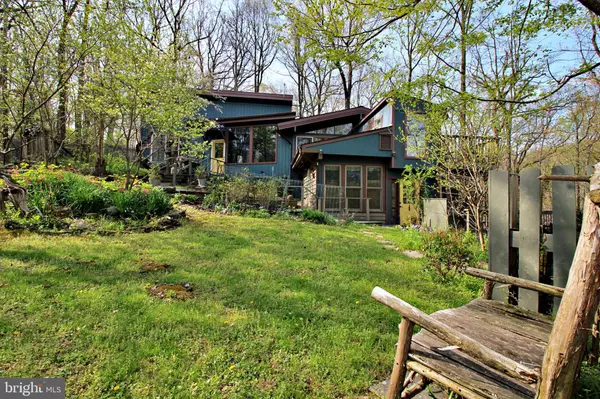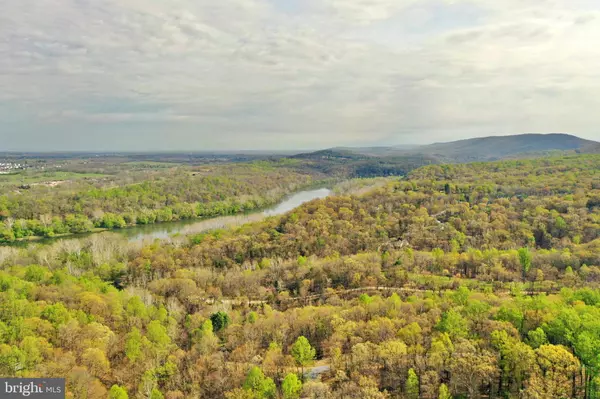$391,000
$350,000
11.7%For more information regarding the value of a property, please contact us for a free consultation.
3 Beds
3 Baths
2,053 SqFt
SOLD DATE : 06/01/2022
Key Details
Sold Price $391,000
Property Type Single Family Home
Sub Type Detached
Listing Status Sold
Purchase Type For Sale
Square Footage 2,053 sqft
Price per Sqft $190
Subdivision Keyes Ferry Acres
MLS Listing ID WVJF2003802
Sold Date 06/01/22
Style Contemporary
Bedrooms 3
Full Baths 2
Half Baths 1
HOA Y/N N
Abv Grd Liv Area 1,412
Originating Board BRIGHT
Year Built 1974
Annual Tax Amount $1,206
Tax Year 2021
Lot Size 1.895 Acres
Acres 1.89
Property Description
"Treetop Overlook", a name inspired by the view from the rear deck amidst the tree canopy, overlooking the panoramic wooded ravine, is a property unlike any other! This Contemporary style home has been lovingly crafted by the resident artists over the years into what you see today the perfect eclectic hideaway. The main level of this unique home features an open living/dining/kitchen area with vaulted wood beamed ceilings, wide floor to ceiling windows, a cozy gas fireplace, stainless kitchen appliances, including a gas range, a large walk-in pantry, and a home office. On the upper level, you'll find the primary bedroom with full bath and walk-in closet/laundry room combo. The lower level includes two bedrooms, a full bath, a rec room, and a sun room with optimal views of the woods and local wildlife. Across the dead-end Greenwood Rd sits the one car garage with a 19'x 15' workshop behind it and an identical sized studio above it. The electricity to the garage building is metered separately from the house. The property includes a large storage shed, and just below that is the perfect outdoor entertaining space, complete with a gravel bocce ball court! Don't miss out on your chance to own this one of a kind home that is less than a ten minute walk to the Shenandoah River!
Location
State WV
County Jefferson
Zoning 101
Rooms
Other Rooms Living Room, Primary Bedroom, Bedroom 2, Bedroom 3, Kitchen, Sun/Florida Room, Laundry, Other, Office, Recreation Room
Basement Connecting Stairway, Fully Finished, Interior Access, Outside Entrance, Rear Entrance, Walkout Level, Windows
Interior
Interior Features Breakfast Area, Butlers Pantry, Carpet, Ceiling Fan(s), Combination Dining/Living, Dining Area, Exposed Beams, Family Room Off Kitchen, Floor Plan - Open, Kitchen - Island, Pantry, Primary Bath(s), Skylight(s), Stall Shower, Tub Shower, Walk-in Closet(s), Water Treat System, Window Treatments, Wood Floors
Hot Water Electric
Heating Baseboard - Electric
Cooling Ceiling Fan(s), Window Unit(s)
Flooring Carpet, Ceramic Tile, Hardwood, Laminated, Luxury Vinyl Plank, Vinyl
Fireplaces Number 1
Fireplaces Type Fireplace - Glass Doors, Gas/Propane, Mantel(s)
Equipment Oven/Range - Gas, Refrigerator, Stainless Steel Appliances, Stove, Water Heater
Fireplace Y
Window Features Screens,Skylights,Vinyl Clad
Appliance Oven/Range - Gas, Refrigerator, Stainless Steel Appliances, Stove, Water Heater
Heat Source Electric
Laundry Hookup, Upper Floor
Exterior
Exterior Feature Deck(s), Wrap Around, Porch(es), Screened
Parking Features Additional Storage Area, Garage - Front Entry, Oversized, Other
Garage Spaces 1.0
Fence Partially, Privacy, Wood
Utilities Available Cable TV Available, Electric Available, Phone Available, Water Available
Water Access Y
View Garden/Lawn, Trees/Woods, Valley
Roof Type Asphalt,Shingle
Street Surface Paved
Accessibility None
Porch Deck(s), Wrap Around, Porch(es), Screened
Total Parking Spaces 1
Garage Y
Building
Lot Description Additional Lot(s), Backs to Trees, Front Yard, Irregular, Landscaping, Mountainous, No Thru Street, Partly Wooded, Private, Secluded, Sloping, Trees/Wooded
Story 2
Foundation Block, Concrete Perimeter
Sewer On Site Septic, Septic < # of BR
Water Public
Architectural Style Contemporary
Level or Stories 2
Additional Building Above Grade, Below Grade
Structure Type 9'+ Ceilings,Beamed Ceilings,Dry Wall,Vaulted Ceilings,Wood Ceilings
New Construction N
Schools
School District Jefferson County Schools
Others
HOA Fee Include Road Maintenance,Snow Removal
Senior Community No
Tax ID 04 13B002900000000
Ownership Fee Simple
SqFt Source Estimated
Security Features Carbon Monoxide Detector(s),Smoke Detector
Horse Property N
Special Listing Condition Standard
Read Less Info
Want to know what your home might be worth? Contact us for a FREE valuation!

Our team is ready to help you sell your home for the highest possible price ASAP

Bought with Sharon Denece Marshall • Exit Success Realty

"My job is to find and attract mastery-based agents to the office, protect the culture, and make sure everyone is happy! "






