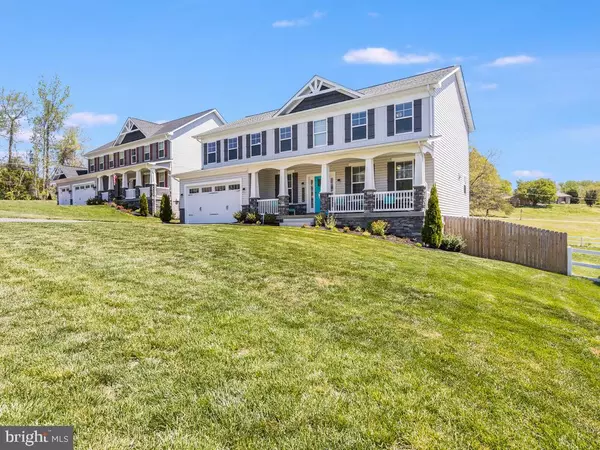$715,000
$705,000
1.4%For more information regarding the value of a property, please contact us for a free consultation.
6 Beds
4 Baths
4,440 SqFt
SOLD DATE : 06/01/2022
Key Details
Sold Price $715,000
Property Type Single Family Home
Sub Type Detached
Listing Status Sold
Purchase Type For Sale
Square Footage 4,440 sqft
Price per Sqft $161
Subdivision Hope Rd
MLS Listing ID VAST2011056
Sold Date 06/01/22
Style Traditional
Bedrooms 6
Full Baths 3
Half Baths 1
HOA Fees $83/qua
HOA Y/N Y
Abv Grd Liv Area 3,140
Originating Board BRIGHT
Year Built 2019
Annual Tax Amount $4,444
Tax Year 2021
Lot Size 0.351 Acres
Acres 0.35
Property Description
Almost new Hawthorn delux III by Hour homes model with ALL the upgrades you could ever want! The basement has recently been finished adding another approx 1500 finished sq ft including 2 more bedrooms, a full bath, games room and wet bar. This beautiful open plan home offers a total of 6 bedrooms, and 3.5 bathrooms over 3 finished levels offering over 4500sq ft, with SO many upgrades. Features include, gourmet kitchen with upgraded counter tops, breakfast room bumpout, upgraded LVP flooring, custom closet in primary bedroom, 7500 watt generator and shed, composite deck, sprinkler system, built in wooden dog kennels in mudroom, whole house sediment filter, and your very own POOL! Located just off Hope road, close to I95 and Route 1, VRE, Hope Springs Marina, the hospital, local shopping and restaurants, and the new developments coming to North Stafford soon, this is the PLACE to be.
Location
State VA
County Stafford
Zoning R1
Rooms
Basement Fully Finished
Interior
Interior Features Air Filter System, Bar, Family Room Off Kitchen, Floor Plan - Open, Kitchen - Island, Pantry, Primary Bath(s), Sprinkler System, Upgraded Countertops, Walk-in Closet(s), Wet/Dry Bar, Window Treatments
Hot Water Electric
Heating Heat Pump(s)
Cooling Central A/C
Equipment Built-In Microwave, Dishwasher, Disposal, Dryer, Oven - Self Cleaning, Refrigerator, Washer
Fireplace Y
Appliance Built-In Microwave, Dishwasher, Disposal, Dryer, Oven - Self Cleaning, Refrigerator, Washer
Heat Source Electric
Exterior
Exterior Feature Deck(s)
Garage Garage - Front Entry
Garage Spaces 2.0
Fence Privacy, Wood
Pool Above Ground, Fenced
Waterfront N
Water Access N
Accessibility None
Porch Deck(s)
Parking Type Attached Garage, Driveway
Attached Garage 2
Total Parking Spaces 2
Garage Y
Building
Story 3
Foundation Permanent
Sewer Public Sewer
Water Public
Architectural Style Traditional
Level or Stories 3
Additional Building Above Grade, Below Grade
New Construction N
Schools
School District Stafford County Public Schools
Others
HOA Fee Include Trash,Snow Removal
Senior Community No
Tax ID 30WW 11
Ownership Fee Simple
SqFt Source Assessor
Special Listing Condition Standard
Read Less Info
Want to know what your home might be worth? Contact us for a FREE valuation!

Our team is ready to help you sell your home for the highest possible price ASAP

Bought with Valeria Sotillo • RLAH @properties

"My job is to find and attract mastery-based agents to the office, protect the culture, and make sure everyone is happy! "






