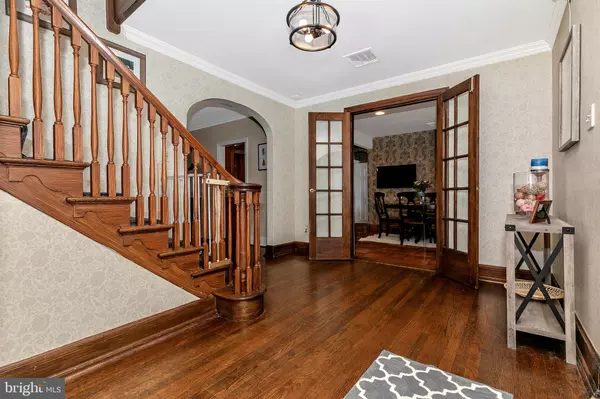$510,000
$500,000
2.0%For more information regarding the value of a property, please contact us for a free consultation.
4 Beds
4 Baths
3,711 SqFt
SOLD DATE : 10/15/2020
Key Details
Sold Price $510,000
Property Type Single Family Home
Sub Type Detached
Listing Status Sold
Purchase Type For Sale
Square Footage 3,711 sqft
Price per Sqft $137
Subdivision None Available
MLS Listing ID PAMC658820
Sold Date 10/15/20
Style Colonial
Bedrooms 4
Full Baths 2
Half Baths 2
HOA Y/N N
Abv Grd Liv Area 2,991
Originating Board BRIGHT
Year Built 1938
Annual Tax Amount $12,918
Tax Year 2020
Lot Size 9,000 Sqft
Acres 0.21
Lot Dimensions 90.00 x 0.00
Property Description
Classic stone Tudor Colonial with a fabulous design and amazing curb appeal. Situated on one of the most desirable streets in the area. Impressive craftsmanship with old world charm features slate roof, deep window sills, arched doorways, French doors, upgraded millwork and custom built-ins. This wonderful home also showcases NEW high efficiency Bryant A/C system, hardwood floors, recessed lights, NEW lighting, NEW carpeting, restored Patio with installation of customized gas grill with gas line, Fenced-In yard (NEW Fence) with NEW front and back landscaping, NEW exterior lighting and oversized Garage. Outdoor Phillips Hue lighting, outdoor Ring security system and Ring doorbell, all with iPhone connectivity. Nest thermostat renovation with Nest alert smoke and carbon monoxide detectors. Natural light streams through this elegant and gracious home. A beautiful front door entrance greets you as you enter the 2 story handsome Foyer. Through French doors you will enter the warm and inviting gourmet Kitchen with granite countertops, stainless steel appliances including NEW Samsung refrigerator, gas Thermador cooktop, double oven with convection, NEW disposal, 2 pantries, tile floor and access to Patio and yard. The adjacent Dining Room is ideal for dinner parties. The gorgeous Living Room is great for entertaining and well appointed with the Fireplace with marble surround, hearth and custom mantel. Located off the Living Room is the 4 Season Sunroom with exposed stone, heat and A/C, walls of Marvin windows and access to the backyard. Modern Powder Room with pedestal sink and tile floor. Along the rich wood accented staircase to the 2nd level are French doors with a transom window above with a Juliet balcony. Master Bedroom Suite boasts cathedral, vaulted ceilings, customized wall of closets, and updated Master Bathroom with oversized shower with 2 shower areas, his/hers vanities and large linen closet. 3 additional spacious Bedrooms. Updated Jack n Jill Bathroom with tub. Convenient 2nd level Laundry with included, Included-NEW Whirlpool energy efficient Washer and Dryer. Back stairway to the Kitchen. Terrific Finished Lower Level with updated half Bathroom, NEW carpet, NEW remote control ceiling light, cedar closet and tons of storage space! Additional amenities included, wood blinds, driveway extension and NEW Vector security system. Enjoy cool Summer nights on the fantastic NEW Patio overlooking the enchanting yard! Walk to the Elkins Park Train Station! Close to the library, parks, religious institutions, shops, restaurants, Penn State, Salus and Arcadia Universities, Abington-Jefferson Hospital, Jenkintown and Philadelphia! 1 year HSA Warranty included! Truly the perfect place to call HOME!
Location
State PA
County Montgomery
Area Cheltenham Twp (10631)
Zoning R4
Rooms
Other Rooms Living Room, Dining Room, Primary Bedroom, Bedroom 2, Bedroom 3, Bedroom 4, Kitchen, Family Room, Sun/Florida Room, Laundry, Primary Bathroom
Basement Fully Finished, Heated, Poured Concrete
Interior
Interior Features Additional Stairway, Attic, Built-Ins, Carpet, Cedar Closet(s), Ceiling Fan(s), Crown Moldings, Curved Staircase, Double/Dual Staircase, Efficiency, Kitchen - Eat-In, Kitchen - Table Space, Primary Bath(s), Recessed Lighting, Stall Shower, Tub Shower, Upgraded Countertops, Window Treatments, Wood Floors
Hot Water Natural Gas
Heating Hot Water & Baseboard - Electric
Cooling Central A/C
Flooring Carpet, Ceramic Tile, Hardwood, Wood
Fireplaces Number 1
Fireplaces Type Fireplace - Glass Doors, Marble, Wood
Equipment Built-In Microwave, Cooktop, Dishwasher, Disposal, Dryer - Front Loading, Dryer - Gas, Energy Efficient Appliances, ENERGY STAR Clothes Washer, Oven - Double, Oven - Wall, Refrigerator, Stainless Steel Appliances, Washer, Water Heater
Furnishings No
Fireplace Y
Window Features Double Pane,Wood Frame
Appliance Built-In Microwave, Cooktop, Dishwasher, Disposal, Dryer - Front Loading, Dryer - Gas, Energy Efficient Appliances, ENERGY STAR Clothes Washer, Oven - Double, Oven - Wall, Refrigerator, Stainless Steel Appliances, Washer, Water Heater
Heat Source Oil
Laundry Upper Floor
Exterior
Exterior Feature Balcony, Patio(s)
Parking Features Garage - Side Entry, Garage Door Opener, Oversized
Garage Spaces 4.0
Fence Wood
Utilities Available Cable TV, Multiple Phone Lines, Phone Available
Water Access N
View Garden/Lawn
Roof Type Slate
Street Surface Black Top
Accessibility None
Porch Balcony, Patio(s)
Road Frontage Boro/Township
Attached Garage 1
Total Parking Spaces 4
Garage Y
Building
Lot Description Backs to Trees, Front Yard, Landscaping, Level, Private, Rear Yard
Story 2
Foundation Concrete Perimeter
Sewer Public Sewer
Water Public
Architectural Style Colonial
Level or Stories 2
Additional Building Above Grade, Below Grade
Structure Type Cathedral Ceilings,Dry Wall
New Construction N
Schools
Elementary Schools Elkins Park
Middle Schools Cedarbrook
High Schools Cheltenham
School District Cheltenham
Others
Pets Allowed Y
Senior Community No
Tax ID 31-00-28408-001
Ownership Fee Simple
SqFt Source Assessor
Security Features Carbon Monoxide Detector(s),Fire Detection System,Motion Detectors,Security System,Smoke Detector,Surveillance Sys
Special Listing Condition Standard
Pets Allowed No Pet Restrictions
Read Less Info
Want to know what your home might be worth? Contact us for a FREE valuation!

Our team is ready to help you sell your home for the highest possible price ASAP

Bought with Keith Elsen • Space & Company
"My job is to find and attract mastery-based agents to the office, protect the culture, and make sure everyone is happy! "






