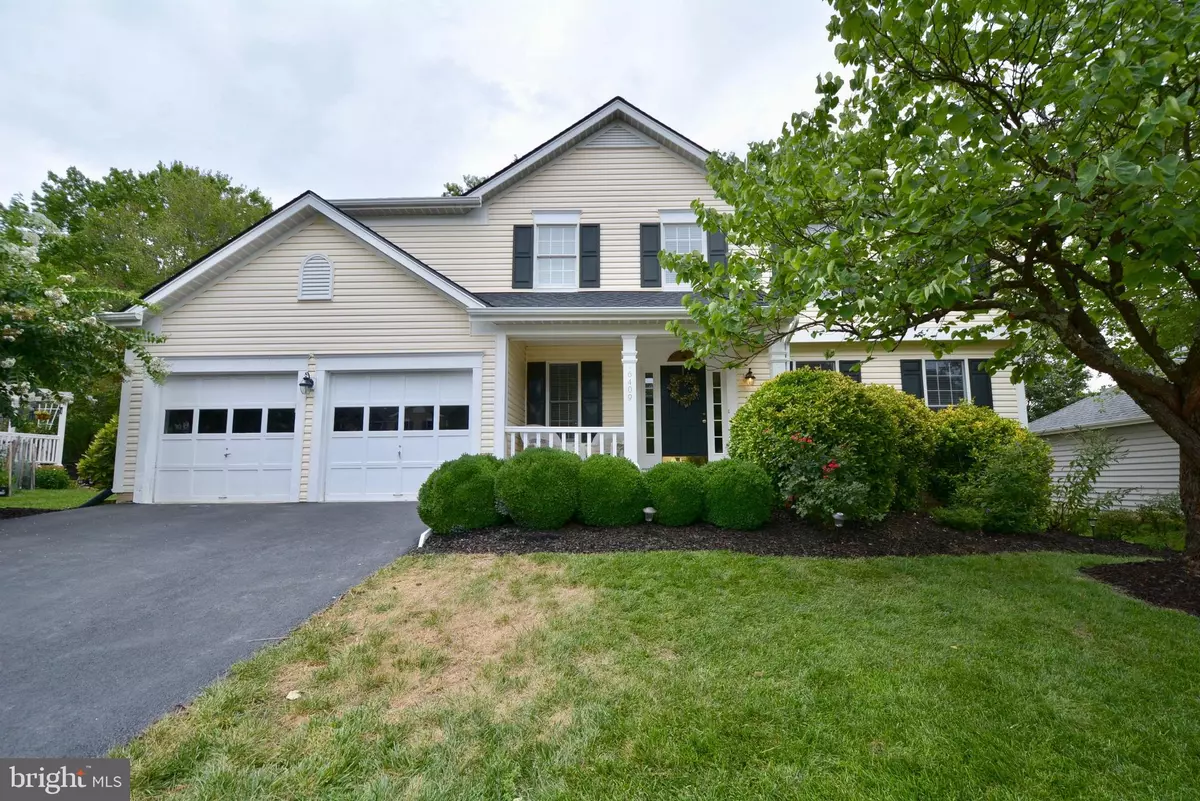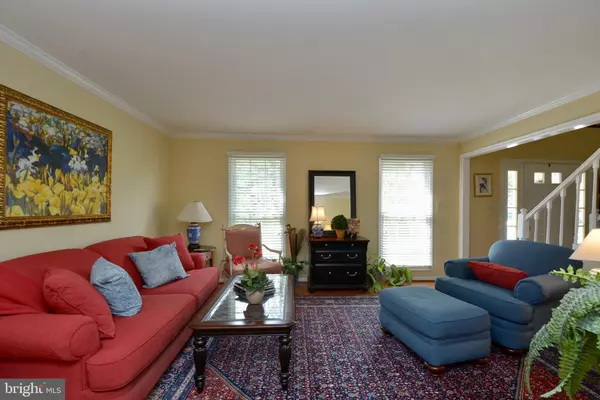$660,000
$655,000
0.8%For more information regarding the value of a property, please contact us for a free consultation.
4 Beds
3 Baths
3,352 SqFt
SOLD DATE : 09/24/2020
Key Details
Sold Price $660,000
Property Type Single Family Home
Sub Type Detached
Listing Status Sold
Purchase Type For Sale
Square Footage 3,352 sqft
Price per Sqft $196
Subdivision Green Trails
MLS Listing ID VAFX1145518
Sold Date 09/24/20
Style Colonial
Bedrooms 4
Full Baths 2
Half Baths 1
HOA Fees $71/qua
HOA Y/N Y
Abv Grd Liv Area 2,452
Originating Board BRIGHT
Year Built 1989
Annual Tax Amount $6,048
Tax Year 2020
Lot Size 6,852 Sqft
Acres 0.16
Property Description
Seeking new owner for well-maintained, updated, professionally decorated Colonial on a quiet cul-de-sac located within walking distance to the local elementary school, community pool & clubhouse, as well as short drives to multiple shopping centers, commuting options and access to local schools. Hardwood floors on the top two levels including all four bedrooms to keep your allergies at bay. All three bathrooms and kitchen updated August 2020 for you to enjoy. This home has amazing curb appeal with a new roof installed in 2018, updated siding, a fully resurfaced and sealed driveway and fully landscaped grounds. Enjoy time outdoors on your front porch or a dinner in the shade on the deck. Relax in the large finished recreation room on the lower level, that also provides organized, ample storage for all your stuff. The home also includes custom-designed shelving & storage in bedrooms and garage. The two-car garage and wide driveway provide ample parking. Owners easily found plenty of remote-work and study space in the 3200 sq. ft of living area. Get some fresh air by taking a walk on the neighborhood trails, a swim in the community pool, host a party at the beautiful, recently renovated clubhouse, play a little tennis, and enjoy the nearby playgrounds with your little ones. In expectation of the upcoming sale, the owners have gone above-and-beyond to get this home in move-in ready condition for you. Additionally, Sellers are offering a 1-year home warranty for your peace of mind. Fairfax County schools include Centreville High School, Centreville Elementary, and Liberty Middle School. The home is located close to commuter routes and there is a Park & Ride located close by, with buses to the Vienna Metro station. Also, you have access to a VRE station several miles away. Finally, there is a short ride to the entrance of I-66.
Location
State VA
County Fairfax
Zoning 150
Direction West
Rooms
Other Rooms Living Room, Dining Room, Bedroom 2, Bedroom 3, Bedroom 4, Kitchen, Family Room, Bedroom 1, Recreation Room, Utility Room
Basement Full, Connecting Stairway, Heated, Improved, Rough Bath Plumb, Shelving, Other
Interior
Interior Features Family Room Off Kitchen, Floor Plan - Traditional, Kitchen - Island, Primary Bath(s), Walk-in Closet(s), Window Treatments, Wood Floors
Hot Water Electric
Heating Heat Pump(s), Forced Air
Cooling Central A/C, Ceiling Fan(s)
Flooring Hardwood, Carpet, Ceramic Tile
Fireplaces Number 1
Equipment Built-In Microwave, Built-In Range, Dishwasher, Disposal, Dryer - Electric, Exhaust Fan, Freezer, Refrigerator, Range Hood, Stainless Steel Appliances, Stove, Washer, Water Heater - High-Efficiency
Appliance Built-In Microwave, Built-In Range, Dishwasher, Disposal, Dryer - Electric, Exhaust Fan, Freezer, Refrigerator, Range Hood, Stainless Steel Appliances, Stove, Washer, Water Heater - High-Efficiency
Heat Source Electric
Exterior
Parking Features Garage Door Opener, Additional Storage Area
Garage Spaces 4.0
Utilities Available Under Ground, Cable TV
Amenities Available Basketball Courts, Bike Trail, Common Grounds, Pool - Outdoor, Party Room, Club House, Tennis Courts
Water Access N
View Trees/Woods
Roof Type Composite
Accessibility Other
Attached Garage 2
Total Parking Spaces 4
Garage Y
Building
Lot Description Backs to Trees, Cul-de-sac, Landscaping, Level, Partly Wooded
Story 3
Sewer Public Sewer
Water Public
Architectural Style Colonial
Level or Stories 3
Additional Building Above Grade, Below Grade
Structure Type Dry Wall
New Construction N
Schools
Elementary Schools Centreville
Middle Schools Liberty
High Schools Centreville
School District Fairfax County Public Schools
Others
Pets Allowed Y
HOA Fee Include Common Area Maintenance,Management,Pool(s),Recreation Facility,Reserve Funds,Trash,Other
Senior Community No
Tax ID 0652 10030052
Ownership Fee Simple
SqFt Source Assessor
Acceptable Financing Conventional, FHA, VA
Horse Property N
Listing Terms Conventional, FHA, VA
Financing Conventional,FHA,VA
Special Listing Condition Standard
Pets Allowed No Pet Restrictions
Read Less Info
Want to know what your home might be worth? Contact us for a FREE valuation!

Our team is ready to help you sell your home for the highest possible price ASAP

Bought with Hai-Ho T Nguyen • RE/MAX One Solutions

"My job is to find and attract mastery-based agents to the office, protect the culture, and make sure everyone is happy! "






