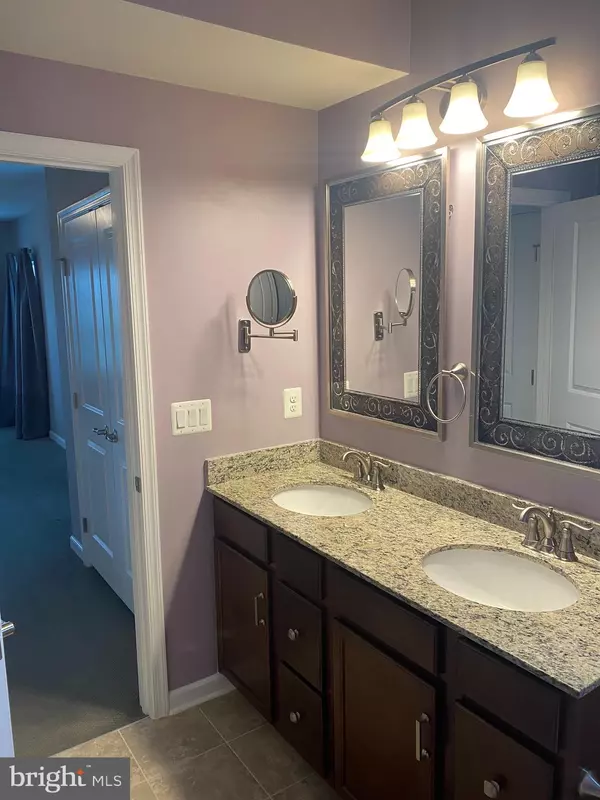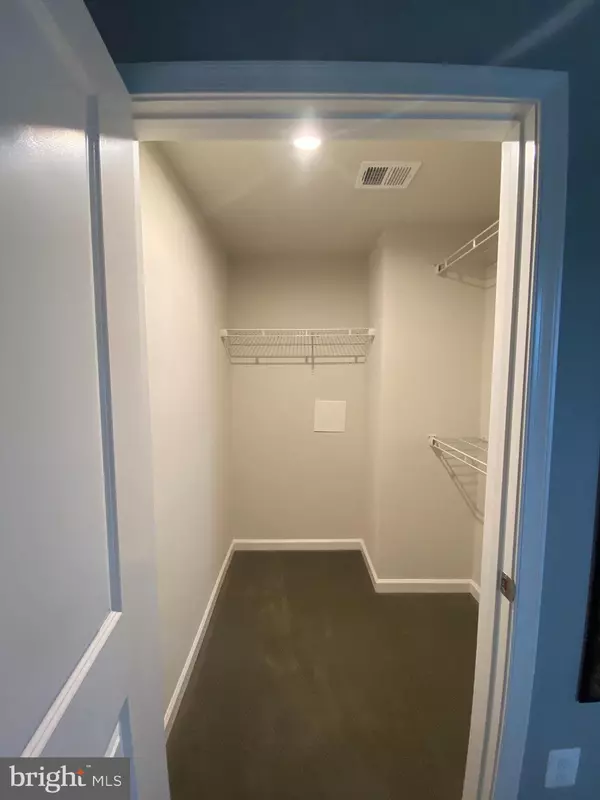$399,999
$399,999
For more information regarding the value of a property, please contact us for a free consultation.
2 Beds
2 Baths
1,438 SqFt
SOLD DATE : 04/21/2021
Key Details
Sold Price $399,999
Property Type Condo
Sub Type Condo/Co-op
Listing Status Sold
Purchase Type For Sale
Square Footage 1,438 sqft
Price per Sqft $278
Subdivision None Available
MLS Listing ID MDHW292120
Sold Date 04/21/21
Style Contemporary
Bedrooms 2
Full Baths 2
Condo Fees $207/mo
HOA Fees $155/mo
HOA Y/N Y
Abv Grd Liv Area 1,438
Originating Board BRIGHT
Year Built 2018
Annual Tax Amount $5,076
Tax Year 2020
Property Description
A rare gem! Nearly sold out community... " Ellicott's Retreat. Upscale condominium for active adults ages 55+ with an exquisite layout, private attached garage and parking pad with elevator access. Located off I-70, Route 29 and Route 40, near Long Gate Shopping Center and some of your favorite stores (Target, Safeway, Kohls and more),. Columbia Mall is less than 10 minutes away, Historic Ellicott City is about 5 minutes away, where you can visit antique shops and award winning restaurants . *Gorgeous stone-front exterior * Beautiful hardwood floors *Large and spacious 2 bedrooms and 2 full baths *Large sitting room which can be used for an office or library/study. *Upgraded carpet *High-end kitchen features with granite countertops and stainless steel sink and appliances * All maintenance, grass cutting, landscaping, mulching and snow removal is included
Location
State MD
County Howard
Zoning 010 RESIDENTIAL
Rooms
Other Rooms Other
Main Level Bedrooms 2
Interior
Interior Features Breakfast Area, Carpet, Ceiling Fan(s), Combination Dining/Living, Combination Kitchen/Dining, Combination Kitchen/Living, Elevator, Entry Level Bedroom, Floor Plan - Open, Kitchen - Gourmet, Pantry, Primary Bath(s), Soaking Tub, Sprinkler System, Stall Shower, Tub Shower, Walk-in Closet(s), Window Treatments, Wood Floors
Hot Water 60+ Gallon Tank
Heating Other
Cooling Ceiling Fan(s), Central A/C
Flooring Hardwood
Equipment Built-In Microwave, Dryer - Electric, Cooktop, Dishwasher, Stainless Steel Appliances, Refrigerator, Range Hood, Oven - Single, Water Heater - Tankless
Furnishings No
Fireplace N
Appliance Built-In Microwave, Dryer - Electric, Cooktop, Dishwasher, Stainless Steel Appliances, Refrigerator, Range Hood, Oven - Single, Water Heater - Tankless
Heat Source Natural Gas
Laundry Dryer In Unit, Washer In Unit
Exterior
Parking Features Built In, Garage - Front Entry, Inside Access
Garage Spaces 2.0
Amenities Available Club House, Fitness Center, Game Room, Jog/Walk Path, Meeting Room
Water Access N
Roof Type Unknown
Accessibility >84\" Garage Door, 2+ Access Exits, Doors - Lever Handle(s), Elevator
Attached Garage 1
Total Parking Spaces 2
Garage Y
Building
Story 2
Unit Features Garden 1 - 4 Floors
Sewer Other, Public Sewer
Water Public
Architectural Style Contemporary
Level or Stories 2
Additional Building Above Grade, Below Grade
Structure Type High
New Construction N
Schools
School District Howard County Public School System
Others
Pets Allowed Y
HOA Fee Include A/C unit(s),Air Conditioning,Common Area Maintenance,Ext Bldg Maint,Fiber Optics at Dwelling,Health Club,High Speed Internet,Lawn Care Front,Lawn Care Rear,Lawn Care Side,Lawn Maintenance,Management,Recreation Facility,Road Maintenance,Sewer,Other,Snow Removal
Senior Community Yes
Age Restriction 55
Tax ID 1402601053
Ownership Condominium
Security Features Main Entrance Lock
Acceptable Financing Conventional, Cash, FHA, Other
Horse Property N
Listing Terms Conventional, Cash, FHA, Other
Financing Conventional,Cash,FHA,Other
Special Listing Condition Standard
Pets Allowed Breed Restrictions
Read Less Info
Want to know what your home might be worth? Contact us for a FREE valuation!

Our team is ready to help you sell your home for the highest possible price ASAP

Bought with Jeannette A Westcott • Keller Williams Realty Centre

"My job is to find and attract mastery-based agents to the office, protect the culture, and make sure everyone is happy! "






