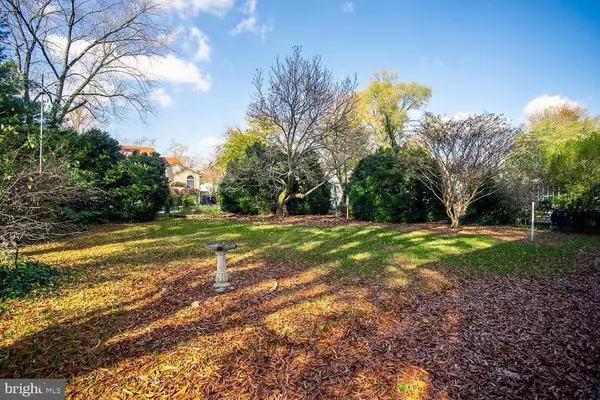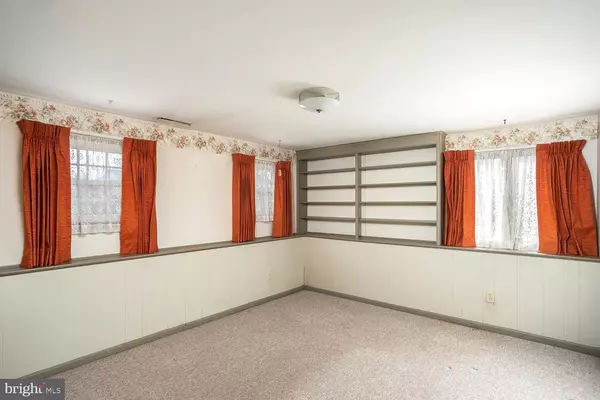$305,100
$275,000
10.9%For more information regarding the value of a property, please contact us for a free consultation.
3 Beds
3 Baths
1,772 SqFt
SOLD DATE : 01/15/2021
Key Details
Sold Price $305,100
Property Type Single Family Home
Sub Type Detached
Listing Status Sold
Purchase Type For Sale
Square Footage 1,772 sqft
Price per Sqft $172
Subdivision Ivywood
MLS Listing ID NJBL385302
Sold Date 01/15/21
Style Bi-level
Bedrooms 3
Full Baths 2
Half Baths 1
HOA Y/N N
Abv Grd Liv Area 1,772
Originating Board BRIGHT
Year Built 1963
Annual Tax Amount $7,562
Tax Year 2019
Lot Size 0.263 Acres
Acres 0.26
Lot Dimensions 85.00 x 135.00
Property Description
Original owner built and lovingly maintained this home in Cinnaminson's desirable Ivywood Community! This 3 bedroom 2.5 bath, clean & well maintained home is "move-in-ready "and looking for a new owner! Main floor with a 11 X 10 eat-in kitchen, ceiling fan and custom crafted cabinets w/ pantry. The 15X14 living room, adjoins the 12x10 dining room. Three nice sized bedrooms, Master BR with bath, all bedrooms with ceiling fans. This floor has access to the hall coat closet and separate linen closet & second full bath. (Check out the unique main floor " hallway built-in clothes hamper" very special!) Lower level family room w/ gas fireplace and a 13X11 office w/shelves that can be easily converted to a 4th bedroom! This space provides easy access to the back yard. Interior recently painted and main level features "protected hardwoods" under the long-time wall to wall carpet. Newer roof, w/roof guards, newer updated replacement windows throughout, two car garage w/four car additional driveway parking, situated on a .26 of an acre . Property is tastefully landscaped and welcoming and ready for you! Make your appointment today to preview, before it's gone!
Location
State NJ
County Burlington
Area Cinnaminson Twp (20308)
Zoning RESID
Rooms
Other Rooms Living Room, Dining Room, Bedroom 2, Bedroom 3, Kitchen, Family Room, Bedroom 1, Office
Main Level Bedrooms 3
Interior
Interior Features Carpet, Combination Dining/Living, Dining Area, Floor Plan - Traditional
Hot Water Natural Gas
Heating Forced Air
Cooling Central A/C
Fireplaces Number 1
Fireplaces Type Gas/Propane
Equipment Oven/Range - Electric, Range Hood, Dishwasher, Disposal, Refrigerator, Washer, Dryer
Fireplace Y
Window Features Replacement
Appliance Oven/Range - Electric, Range Hood, Dishwasher, Disposal, Refrigerator, Washer, Dryer
Heat Source Natural Gas
Exterior
Parking Features Garage - Front Entry, Inside Access, Garage Door Opener
Garage Spaces 6.0
Water Access N
Accessibility None
Attached Garage 2
Total Parking Spaces 6
Garage Y
Building
Lot Description Level, Front Yard, SideYard(s)
Story 2
Sewer Public Sewer
Water Public
Architectural Style Bi-level
Level or Stories 2
Additional Building Above Grade, Below Grade
New Construction N
Schools
School District Cinnaminson Township Public Schools
Others
Senior Community No
Tax ID 08-03312-00015
Ownership Fee Simple
SqFt Source Assessor
Special Listing Condition Standard
Read Less Info
Want to know what your home might be worth? Contact us for a FREE valuation!

Our team is ready to help you sell your home for the highest possible price ASAP

Bought with Francis Davish • Keller Williams Realty - Wildwood Crest

"My job is to find and attract mastery-based agents to the office, protect the culture, and make sure everyone is happy! "






