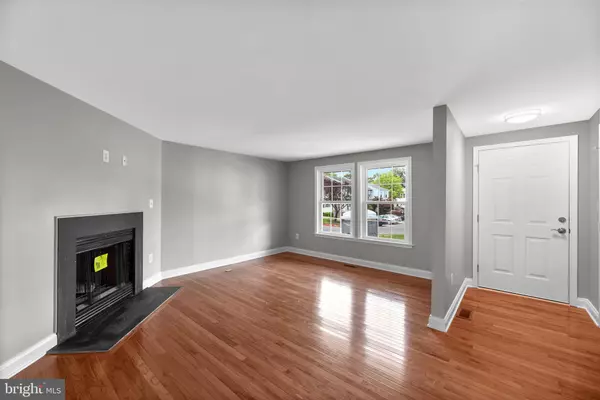$332,000
$299,999
10.7%For more information regarding the value of a property, please contact us for a free consultation.
2 Beds
3 Baths
1,520 SqFt
SOLD DATE : 07/28/2021
Key Details
Sold Price $332,000
Property Type Townhouse
Sub Type Interior Row/Townhouse
Listing Status Sold
Purchase Type For Sale
Square Footage 1,520 sqft
Price per Sqft $218
Subdivision Oak View Village
MLS Listing ID MDHW296202
Sold Date 07/28/21
Style Colonial
Bedrooms 2
Full Baths 1
Half Baths 2
HOA Fees $30
HOA Y/N Y
Abv Grd Liv Area 1,120
Originating Board BRIGHT
Year Built 1985
Annual Tax Amount $3,647
Tax Year 2020
Lot Size 1,698 Sqft
Acres 0.04
Property Description
**Entire home is new! Landscaping and washer/dryer will be installed early July.
Completely remodeled 1,520 sqft townhome in Oak View Village offers newly painted interiors, fresh carpeting. An inviting foyer welcomes you and your guests into this home featuring an open concept main level with gleaming hardwoods, Pergo flooring, a cozy wood burning fireplace in light-filled living room, a dining room accentuated by a lighted ceiling fan, with a glass slider walkout to the elevated 17x13 deck, and an upgraded kitchen. Smartly updated kitchen boasts quartz counters, 42 white cabinetry, track lighting, and stainless steel appliances. Nicely redone, the lower level includes a family room, a half bath, dedicated storage, and a walkout to the open backyard. Presenting a fantastic Columbia location, this community is just moments away from an incredible array of restaurants, shopping, commuter routes, and entertainment!
Location
State MD
County Howard
Zoning RA15
Rooms
Basement Connecting Stairway, Fully Finished, Rear Entrance, Sump Pump, Walkout Level
Interior
Interior Features Combination Kitchen/Dining, Floor Plan - Traditional, Wood Floors
Hot Water Electric
Heating Heat Pump(s)
Cooling Central A/C
Flooring Carpet, Hardwood
Fireplaces Number 1
Fireplaces Type Wood
Equipment Built-In Microwave, Dishwasher, Dryer, Icemaker, Oven/Range - Electric, Refrigerator, Washer, Water Heater
Fireplace Y
Appliance Built-In Microwave, Dishwasher, Dryer, Icemaker, Oven/Range - Electric, Refrigerator, Washer, Water Heater
Heat Source Electric
Laundry Basement
Exterior
Exterior Feature Deck(s)
Parking On Site 1
Water Access N
Accessibility None
Porch Deck(s)
Garage N
Building
Story 3
Sewer Public Sewer
Water Public
Architectural Style Colonial
Level or Stories 3
Additional Building Above Grade, Below Grade
Structure Type Dry Wall
New Construction N
Schools
Elementary Schools Guilford
Middle Schools Lake Elkhorn
High Schools Hammond
School District Howard County Public School System
Others
Senior Community No
Tax ID 1406477127
Ownership Fee Simple
SqFt Source Assessor
Special Listing Condition Standard
Read Less Info
Want to know what your home might be worth? Contact us for a FREE valuation!

Our team is ready to help you sell your home for the highest possible price ASAP

Bought with Karla Pinato • Northrop Realty
"My job is to find and attract mastery-based agents to the office, protect the culture, and make sure everyone is happy! "






